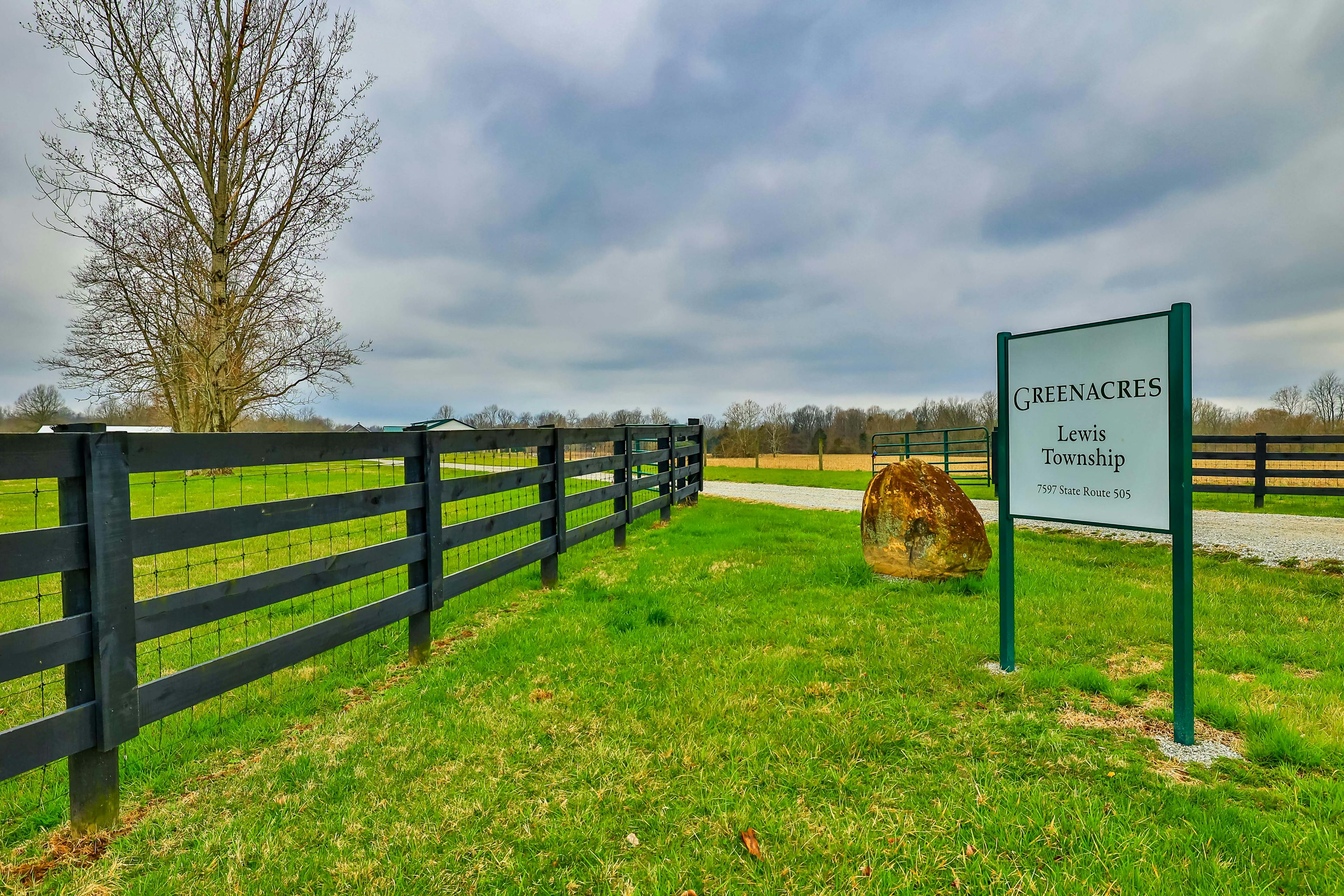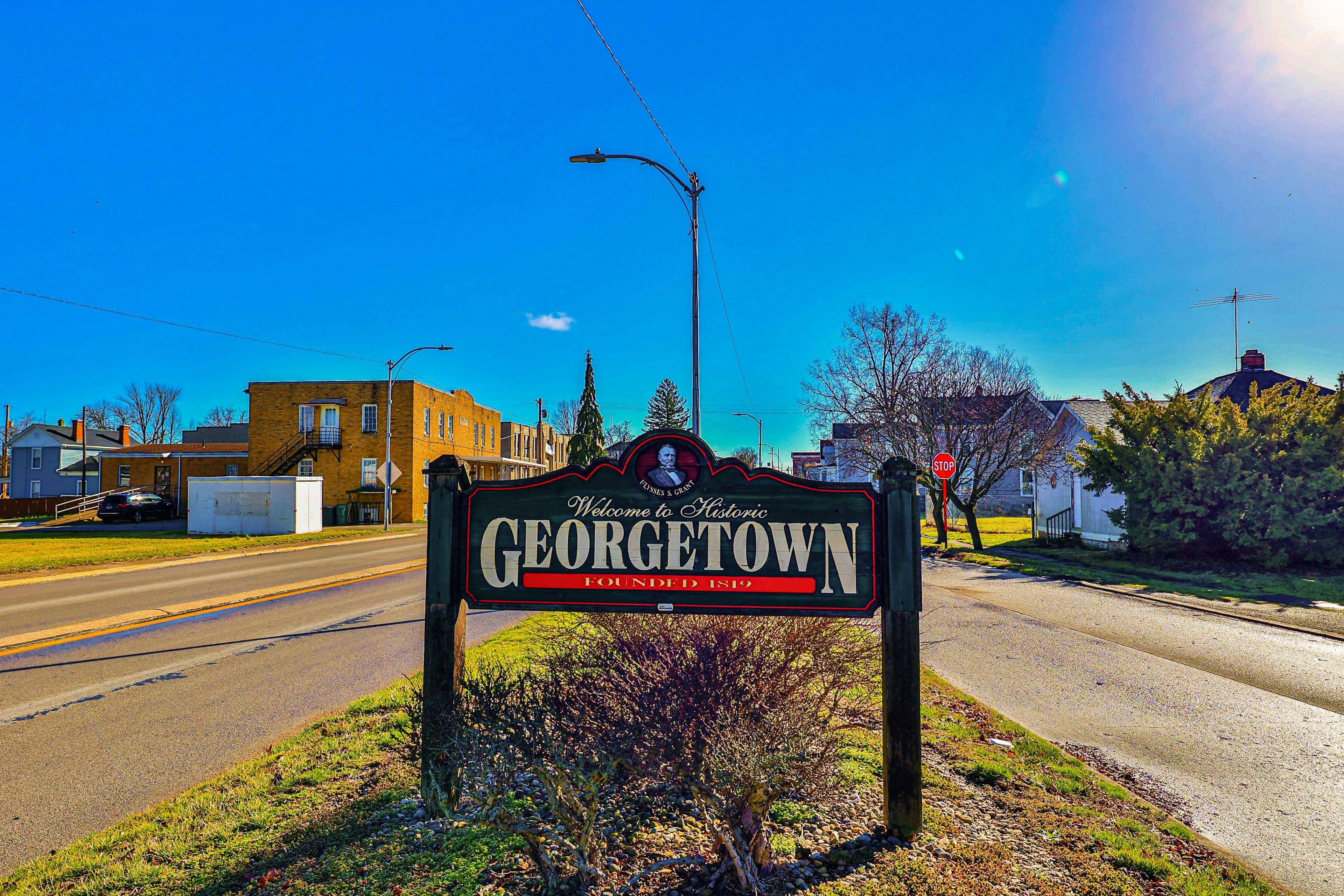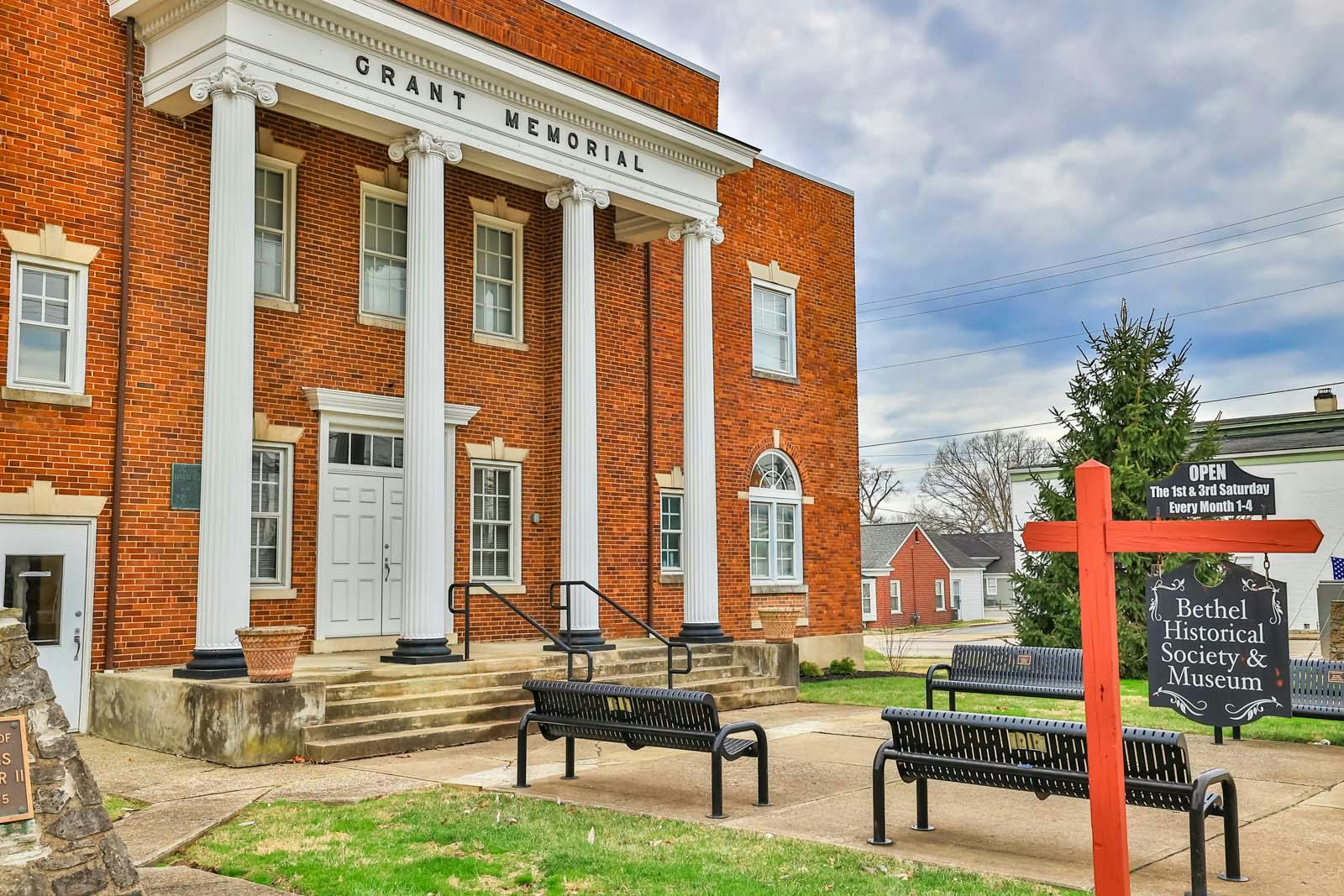8424 Oak Grove Road Lewis Twp., OH 45121
5
Bed
3/1
Bath
$520,000
MLS# 1847386
5 BR
3/1 BA
Photos
Map
Photos
Map
Received 07/09/2025
More About 8424 Oak Grove Road
Welcome to your peaceful slice of the country! This warm and inviting 5-bedroom, 3.5-bath home sits on 4.9 acres and has everything you need for relaxing, entertaining, and enjoying the outdoors. The main floor features a bright, open layout with tons of natural light and a spacious primary suite complete with a private en suite bathroom. Upstairs and down, there's plenty of room for everyone with comfortable bedrooms, cozy living spaces, and a finished walkout basement perfect for movie nights, guests, or hobbies. Step outside to your own backyard retreata beautiful inground pool, fire pit, and lots of open space to spread out. Whether you're hosting a summer cookout or watching the sunset, this backyard has it all. Need space for toys, tools, or projects? You'll love the large pole barn, great for storage or a workshop. This home truly offers the best of both worldspeace and privacy, with all the comforts of home.
Connect with a loan officer to get started!
Directions to this Listing
: 125 East to Right on Eden Rd. To Left on Oak Grove Rd.
Information Refreshed: 7/09/2025 3:34 PM
Property Details
MLS#:
1847386Type:
Single FamilyCounty:
BrownAge:
28Appliances:
Dishwasher, Refrigerator, Microwave, Washer, Dryer, Convection Oven, Electric CooktopArchitecture:
TraditionalBasement:
Finished, Concrete Floor, Walkout, WW CarpetBasement Type:
FullConstruction:
Brick, Vinyl SidingCooling:
Central AirFireplace:
WoodGarage:
Garage Attached, SideGarage Spaces:
2Gas:
NoneHeating:
Electric, Forced AirInside Features:
Skylight, 9Ft + Ceiling, Cathedral Ceiling(s)Kitchen:
Wood Cabinets, Walkout, Wood Floor, Eat-InMisc:
Ceiling Fan, Recessed Lights, Home Warranty, Smoke AlarmParking:
DrivewayPool:
In-GroundPrimary Bedroom:
Wall-to-Wall Carpet, Bath Adjoins, Walk-in Closet, Window TreatmentS/A Taxes:
2633School District:
Georgetown Exempted VillageSewer:
Septic TankWater:
Public
Rooms
Bath 1:
F (Level: 1)Bath 2:
P (Level: 1)Bath 3:
F (Level: 2)Bath 4:
F (Level: B)Bedroom 1:
15x14 (Level: 1)Bedroom 2:
11x19 (Level: 2)Bedroom 3:
14x13 (Level: 2)Bedroom 4:
11x14 (Level: Basement)Bedroom 5:
18x11 (Level: Basement)Dining Room:
12x12 (Level: 1)Entry:
5x9 (Level: 1)Family Room:
27x14 (Level: 1)Laundry Room:
7x6 (Level: 1)Recreation Room:
28x21 (Level: Basement)
Online Views:
0This listing courtesy of Tina Mulvany (513) 225-3378 , Comey & Shepherd (513) 561-5800
Explore Lewis Township & Surrounding Area
Monthly Cost
Mortgage Calculator
*The rates & payments shown are illustrative only.
Payment displayed does not include taxes and insurance. Rates last updated on 7/3/2025 from Freddie Mac Primary Mortgage Market Survey. Contact a loan officer for actual rate/payment quotes.
Payment displayed does not include taxes and insurance. Rates last updated on 7/3/2025 from Freddie Mac Primary Mortgage Market Survey. Contact a loan officer for actual rate/payment quotes.

Sell with Sibcy Cline
Enter your address for a free market report on your home. Explore your home value estimate, buyer heatmap, supply-side trends, and more.
Must reads
The data relating to real estate for sale on this website comes in part from the Broker Reciprocity programs of the MLS of Greater Cincinnati, Inc. Those listings held by brokerage firms other than Sibcy Cline, Inc. are marked with the Broker Reciprocity logo and house icon. The properties displayed may not be all of the properties available through Broker Reciprocity. Copyright© 2022 Multiple Listing Services of Greater Cincinnati / All Information is believed accurate, but is NOT guaranteed.






