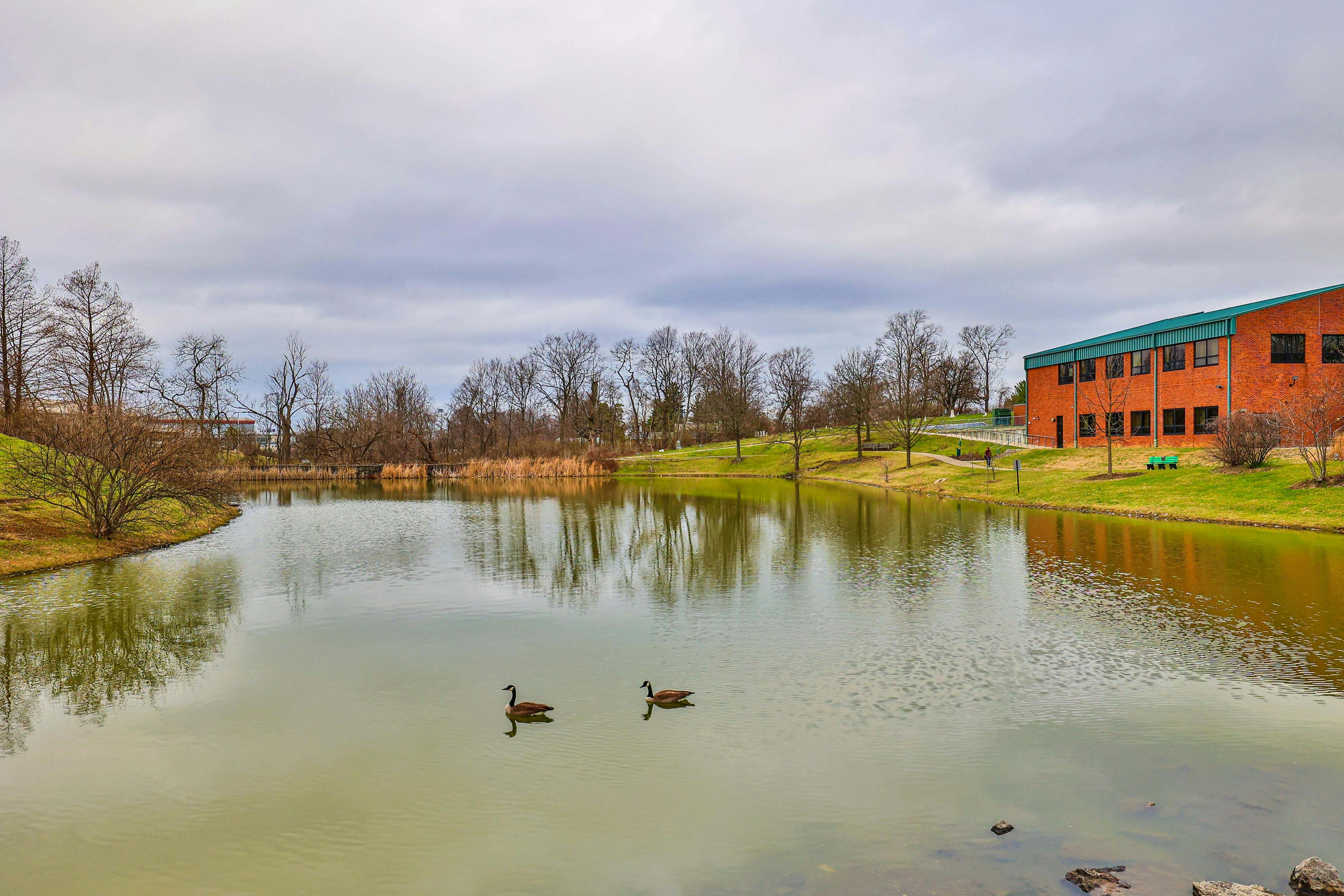9739 Sweetwater Lane Alexandria, KY 41001
3
Bed
3
Bath
3,261
Sq. Ft
0.17
Acres
$355,000
MLS# 634165
3 BR
3 BA
3,261 Sq. Ft
0.17 AC
Photos
Map
Photos
Map
Received 07/09/2025
More About 9739 Sweetwater Lane
This Summerlake home brings the charm, the space, and the peace and quiet you didn't know you needed. No rear neighbors, just the sound of the fountain out back and the kind of friendly, considerate neighbors people write Hallmark movies about.
Inside, it's fresh and functional. The kitchen has painted cabinets, a new backsplash, and updated hardware that actually makes you want to cook. New paint in all the right spots—entry, guest bath, living room, kitchen, laundry, primary bath, and basement bath—because this home understood the assignment.
The finished basement is a total bonus with a third full bath, workout room, and a flex space that could easily be a 4th bedroom, movie room, or teenage retreat.
Outside? Get ready to host. A composite deck less than a year old, hand-stamped patio, cedar privacy and flower wall, and iron fencing create a backyard that's equal parts private and Pinterest-worthy.
Ceiling fans in every bedroom, custom blinds throughout, and a community filled with stocked fishing ponds, walking trails, and a playground. It's the kind of home you settle into—and suddenly, everything just feels right.
Connect with a loan officer to get started!
Directions to this Listing
: I-275 to US 27. South on Route 27 approximately 10 miles to left on Summerlake Drive into the community
Information Refreshed: 7/09/2025 3:17 PM
Property Details
MLS#:
634165Type:
Single FamilySq. Ft:
3,261County:
CampbellAge:
5Appliances:
Dishwasher, Microwave, Refrigerator, Electric OvenArchitecture:
RanchBasement:
Finished, Full Finished Bath, Walk-Out AccessConstruction:
Vinyl SidingCooling:
Central AirFireplace:
ElectricGarage Spaces:
2Heating:
ElectricHOA Fee:
400HOA Fee Period:
AnnuallyLevels:
1 StoryLot Description:
52x120Parking:
Driveway, GarageSchool District:
Campbell CountySewer:
Public SewerWater:
Public
Rooms
Bedroom 1:
12x14 (Level: )Bedroom 2:
13x10 (Level: )Bedroom 3:
12x10 (Level: )Breakfast Room:
11x10 (Level: )Family Room:
14x19 (Level: )Kitchen:
11x11 (Level: )
Online Views:
0This listing courtesy of Tamra Minch (859) 444-2285 , eXp Realty, LLC (888) 624-6448
Explore Alexandria & Surrounding Area
Monthly Cost
Mortgage Calculator
*The rates & payments shown are illustrative only.
Payment displayed does not include taxes and insurance. Rates last updated on 7/3/2025 from Freddie Mac Primary Mortgage Market Survey. Contact a loan officer for actual rate/payment quotes.
Payment displayed does not include taxes and insurance. Rates last updated on 7/3/2025 from Freddie Mac Primary Mortgage Market Survey. Contact a loan officer for actual rate/payment quotes.

Sell with Sibcy Cline
Enter your address for a free market report on your home. Explore your home value estimate, buyer heatmap, supply-side trends, and more.
Must reads
The data relating to real estate for sale on this website comes in part from the Broker Reciprocity programs of the Northern Kentucky Multiple Listing Service, Inc.Those listings held by brokerage firms other than Sibcy Cline, Inc. are marked with the Broker Reciprocity logo and house icon. The properties displayed may not be all of the properties available through Broker Reciprocity. Copyright© 2022 Northern Kentucky Multiple Listing Service, Inc. / All Information is believed accurate, but is NOT guaranteed.








