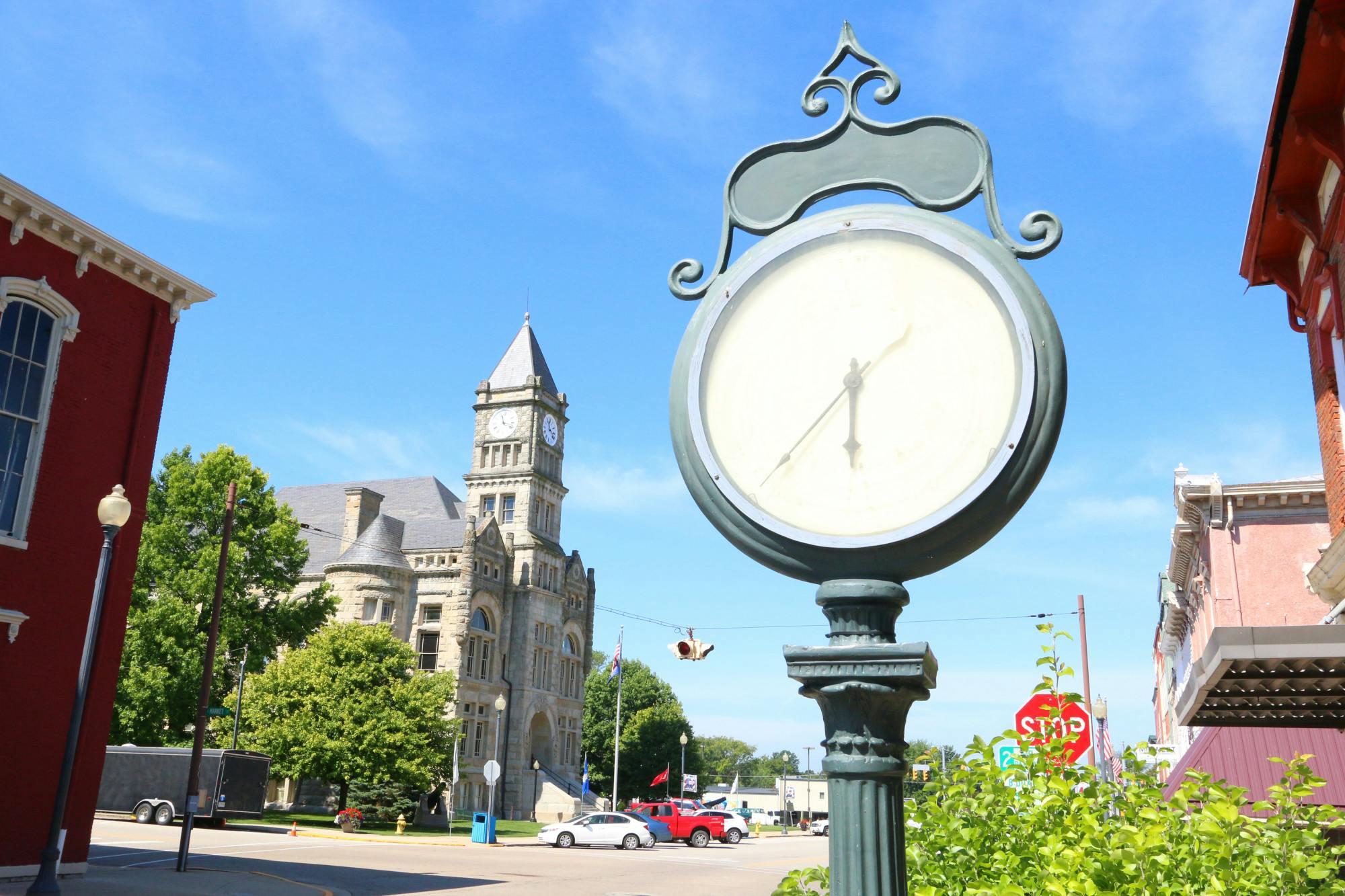5354 Pros Drive West Chester - West, OH 45069
2
Bed
1/2
Bath
1,584
Sq. Ft
0.04
Acres
$219,900
MLS# 1847366
2 BR
1/2 BA
1,584 Sq. Ft
0.04 AC
Photos
Map
Photos
Map
Received 07/09/2025
More About 5354 Pros Drive
Modern, luxury living w/a golf course view! Discover this beautifully upgraded two-bedroom, three bath condo that perfectly blends comfort and elegance. Enjoy new luxury vinyl plank flooring on the main level and lower level, plush new carpet upstairs, and modernized kitchen (refinished cabinets, new sink, countertops) with updated appliances that all stay. The main level features a cozy stone fireplace, perfect for relaxing evenings. Step outside to a revamped new deck overlooking a private tree line and the golf course beyond. The finished lower level includes a fantastic wet bar & family room, and there's a convenient one-car garage. With updated bathrooms, new interior and exterior doors, fresh trim and baseboards, a hot water heater from 2023, and an HVAC from 2014, this home is truly move-in ready! $225/mo. assessment through 2029 for new roof & siding. HOA includes water & trash. Not FHA approved. No rentals.
Connect with a loan officer to get started!
Directions to this Listing
: Beckett Ridge Blvd, Shepherd Farm, L on Putters, R on Pros
Information Refreshed: 7/09/2025 1:49 PM
Property Details
MLS#:
1847366Type:
CondominiumSq. Ft:
1,584County:
ButlerAge:
38Appliances:
Oven/Range, Dishwasher, Refrigerator, MicrowaveArchitecture:
TraditionalBasement:
FinishedBasement Type:
FullConstruction:
Wood Siding, StoneCooling:
Central AirGarage:
Garage DetachedGarage Spaces:
1Gas:
NoneHeating:
Electric, Forced AirHOA Features:
Professional Mgt, Landscaping, Trash, Water, Maintenance Exterior, SewerHOA Fee:
460HOA Fee Period:
MonthlyKitchen:
Wood CabinetsParking:
Off Street, DrivewayPrimary Bedroom:
Wall-to-Wall Carpet, Bath AdjoinsS/A Taxes:
1193School District:
Lakota LocalSewer:
Public SewerView:
Golf CourseWater:
Public
Rooms
Bath 1:
F (Level: 2)Bath 2:
P (Level: 1)Bath 3:
P (Level: L)Bedroom 1:
15x12 (Level: 2)Bedroom 2:
13x12 (Level: 2)Dining Room:
12x6 (Level: 1)Family Room:
17x15 (Level: Lower)Laundry Room:
12x8 (Level: Lower)Living Room:
17x11 (Level: 1)
Online Views:
0This listing courtesy of Melinda Baumann (513) 403-1968 , eXp Realty (866) 212-4991
Explore West Chester & Surrounding Area
Monthly Cost
Mortgage Calculator
*The rates & payments shown are illustrative only.
Payment displayed does not include taxes and insurance. Rates last updated on 7/3/2025 from Freddie Mac Primary Mortgage Market Survey. Contact a loan officer for actual rate/payment quotes.
Payment displayed does not include taxes and insurance. Rates last updated on 7/3/2025 from Freddie Mac Primary Mortgage Market Survey. Contact a loan officer for actual rate/payment quotes.
Properties Similar to 5354 Pros Drive

Sell with Sibcy Cline
Enter your address for a free market report on your home. Explore your home value estimate, buyer heatmap, supply-side trends, and more.
Must reads
The data relating to real estate for sale on this website comes in part from the Broker Reciprocity programs of the MLS of Greater Cincinnati, Inc. Those listings held by brokerage firms other than Sibcy Cline, Inc. are marked with the Broker Reciprocity logo and house icon. The properties displayed may not be all of the properties available through Broker Reciprocity. Copyright© 2022 Multiple Listing Services of Greater Cincinnati / All Information is believed accurate, but is NOT guaranteed.








