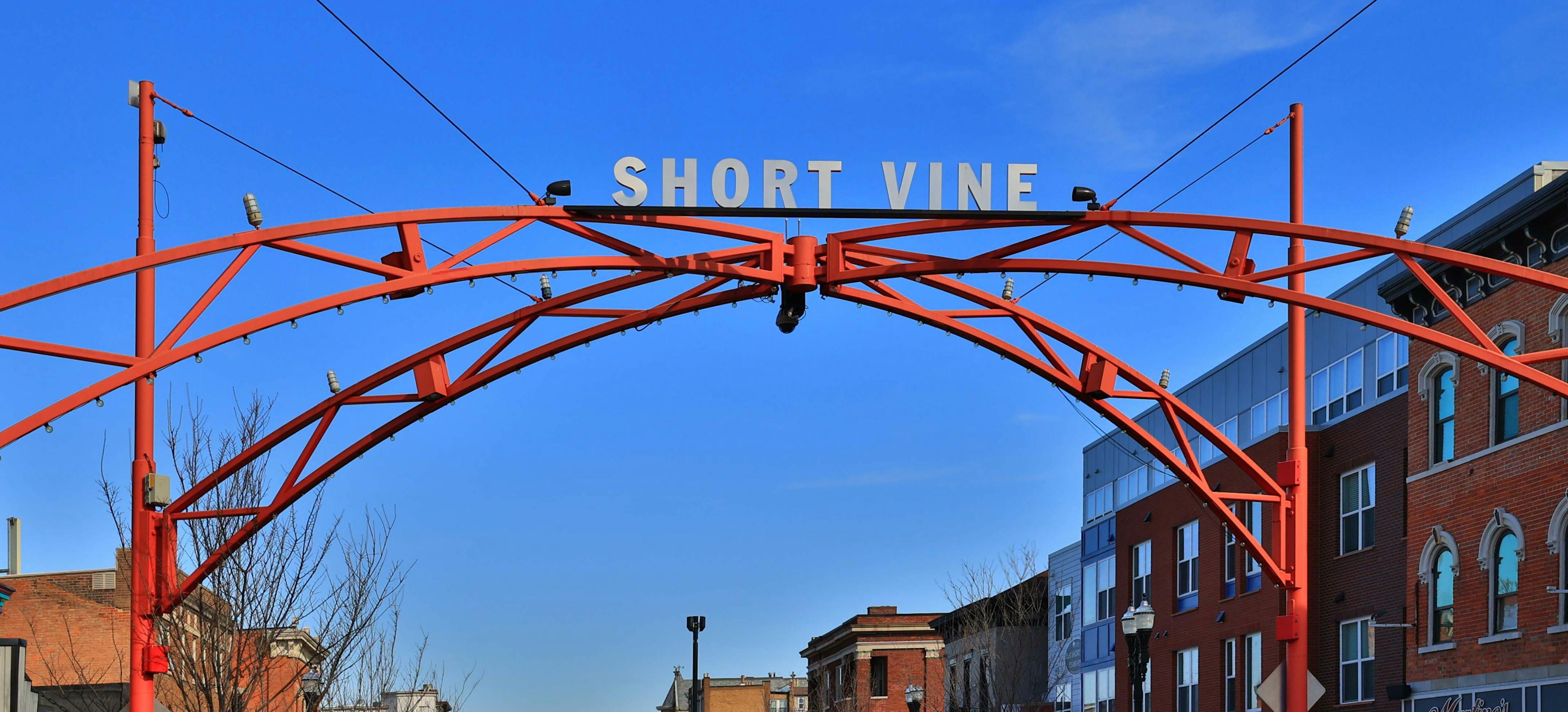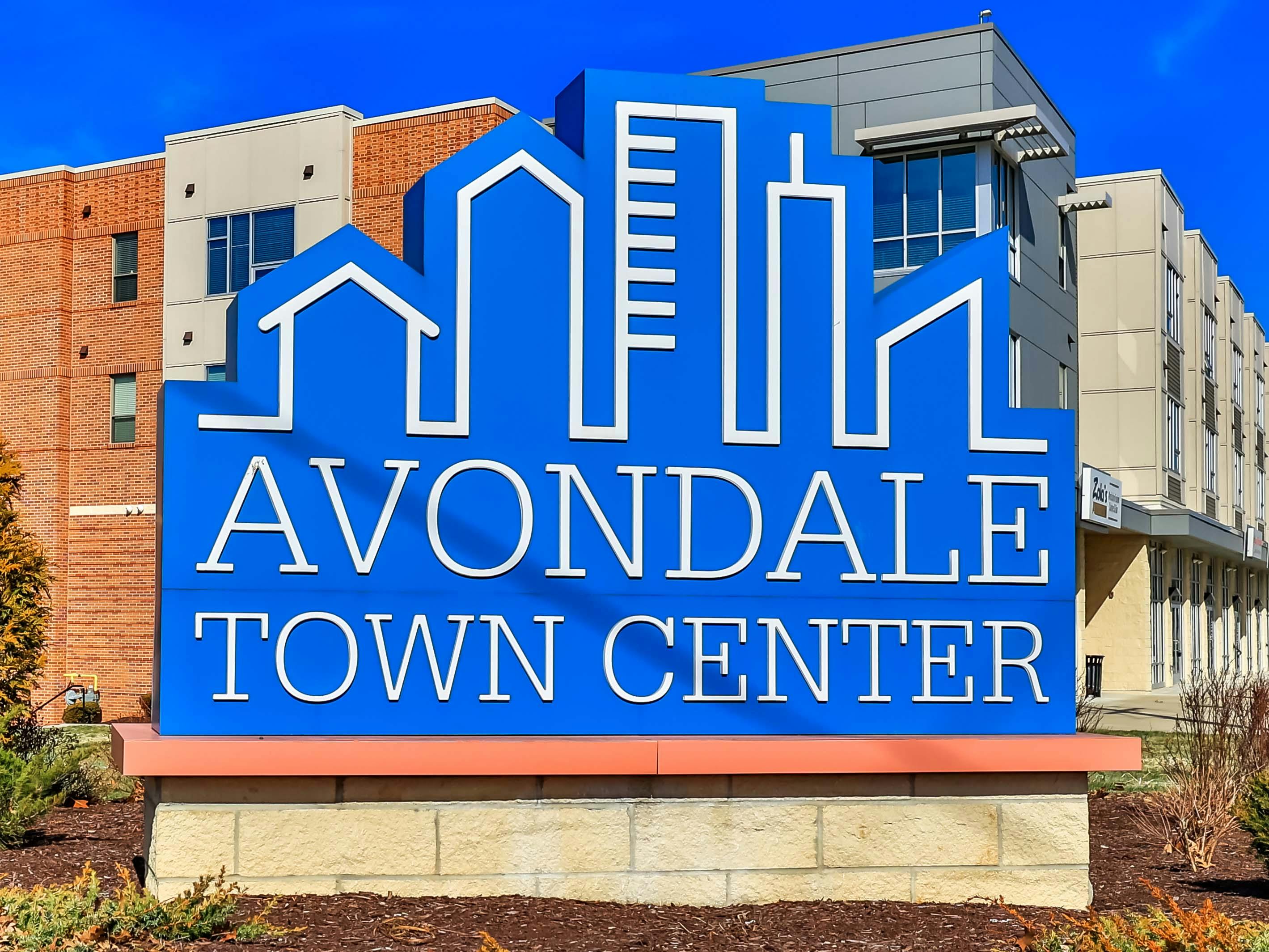1201 Edgecliff Place 1083 Walnut Hills, OH 45206
2
Bed
2/1
Bath
2,795
Sq. Ft
1.67
Acres
$985,000
MLS# 1847155
2 BR
2/1 BA
2,795 Sq. Ft
1.67 AC
Photos
Map
Photos
Map
On Market 07/12/2025
More About 1201 Edgecliff Place 1083
Experience elevated living in this stunning 2 BR/2.5 BA condo with sweeping views of downtown Cincinnati and the river. The transitional style blends clean lines with classic touches - think neutral tones, sleek finishes, and timeless design. Open - concept living space filled with natural light, a modern kitchen with stainless appliances and quartz counters, and 3 private balconies to take in the gorgeous views. Spacious primary suite with custom walk-in closet and generous en-suite bathroom. Secure building with doorman, 2 designated indoor parking spaces w/EV charger and unbeatable location just minutes from downtown, dining and parks. Heated outdoor pool with on-site workout facility. Adjacent Maxwelton House with guest accommodations and space for hosting private events.
Connect with a loan officer to get started!
Directions to this Listing
: Victory Parkway to Francis Lane to Edgecliff Place
Information Refreshed: 7/12/2025 12:07 AM
Property Details
MLS#:
1847155Type:
CondominiumSq. Ft:
2,795County:
HamiltonAge:
35Appliances:
Oven/Range, Other, Dishwasher, Refrigerator, Garbage Disposal, Washer, Dryer, Convection Oven, Wine CoolerArchitecture:
TransitionalBasement Type:
NoneConstruction:
BrickCooling:
Central AirFireplace:
ElectricGarage:
Garage Attached, SharedGarage Spaces:
2Gas:
NoneGreat Room:
Walkout, Wet Bar, Window TreatmentHeating:
Heat Pump, Forced AirHOA Features:
Association Dues, Landscaping, Exercise Facility, Doorman Service, Trash, Water, Maintenance Exterior, PoolHOA Fee:
1900HOA Fee Period:
MonthlyInside Features:
Elevator, 9Ft + Ceiling, Crown MoldingKitchen:
Pantry, Wood Cabinets, Tile Floor, Walkout, Planning Desk, Eat-In, Gourmet, Counter Bar, Quartz CountersMechanical Systems:
Garage Door OpenerMisc:
Cable, Recessed Lights, 220 Volt, Busline Near, Smoke AlarmParking:
Off Street, 2 Car AssignedPrimary Bedroom:
Wall-to-Wall Carpet, Walkout, Bath Adjoins, Walk-in Closet, Sitting Room, Window TreatmentS/A Taxes:
8227School District:
Cincinnati Public SchoolsSewer:
Public SewerView:
River, CityWater:
Public
Rooms
Bath 1:
F (Level: 1)Bath 2:
F (Level: 1)Bath 3:
P (Level: 1)Bedroom 1:
22x14 (Level: 1)Bedroom 2:
15x11 (Level: 1)Dining Room:
14x12 (Level: 1)Entry:
27x8 (Level: 1)Family Room:
20x13 (Level: 1)Great Room:
20x16 (Level: 1)Laundry Room:
12x6 (Level: 1)
Online Views:
0This listing courtesy of June Newman (513) 205-0614, Maureen Lintz (513) 515-0604, Coldwell Banker Realty (513) 321-9944
Explore Walnut Hills & Surrounding Area
Monthly Cost
Mortgage Calculator
*The rates & payments shown are illustrative only.
Payment displayed does not include taxes and insurance. Rates last updated on 7/10/2025 from Freddie Mac Primary Mortgage Market Survey. Contact a loan officer for actual rate/payment quotes.
Payment displayed does not include taxes and insurance. Rates last updated on 7/10/2025 from Freddie Mac Primary Mortgage Market Survey. Contact a loan officer for actual rate/payment quotes.

Sell with Sibcy Cline
Enter your address for a free market report on your home. Explore your home value estimate, buyer heatmap, supply-side trends, and more.
Must reads
The data relating to real estate for sale on this website comes in part from the Broker Reciprocity programs of the MLS of Greater Cincinnati, Inc. Those listings held by brokerage firms other than Sibcy Cline, Inc. are marked with the Broker Reciprocity logo and house icon. The properties displayed may not be all of the properties available through Broker Reciprocity. Copyright© 2022 Multiple Listing Services of Greater Cincinnati / All Information is believed accurate, but is NOT guaranteed.




