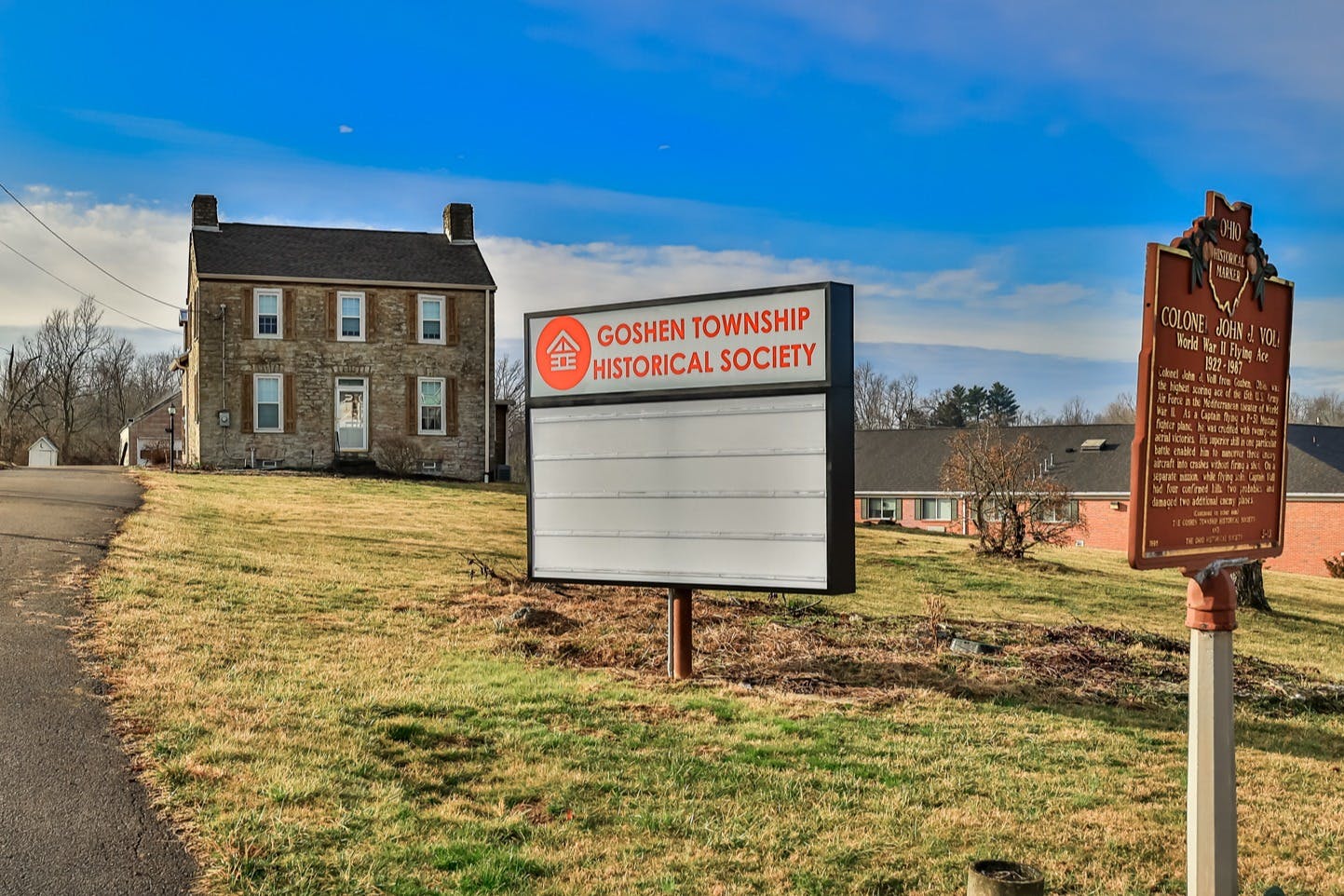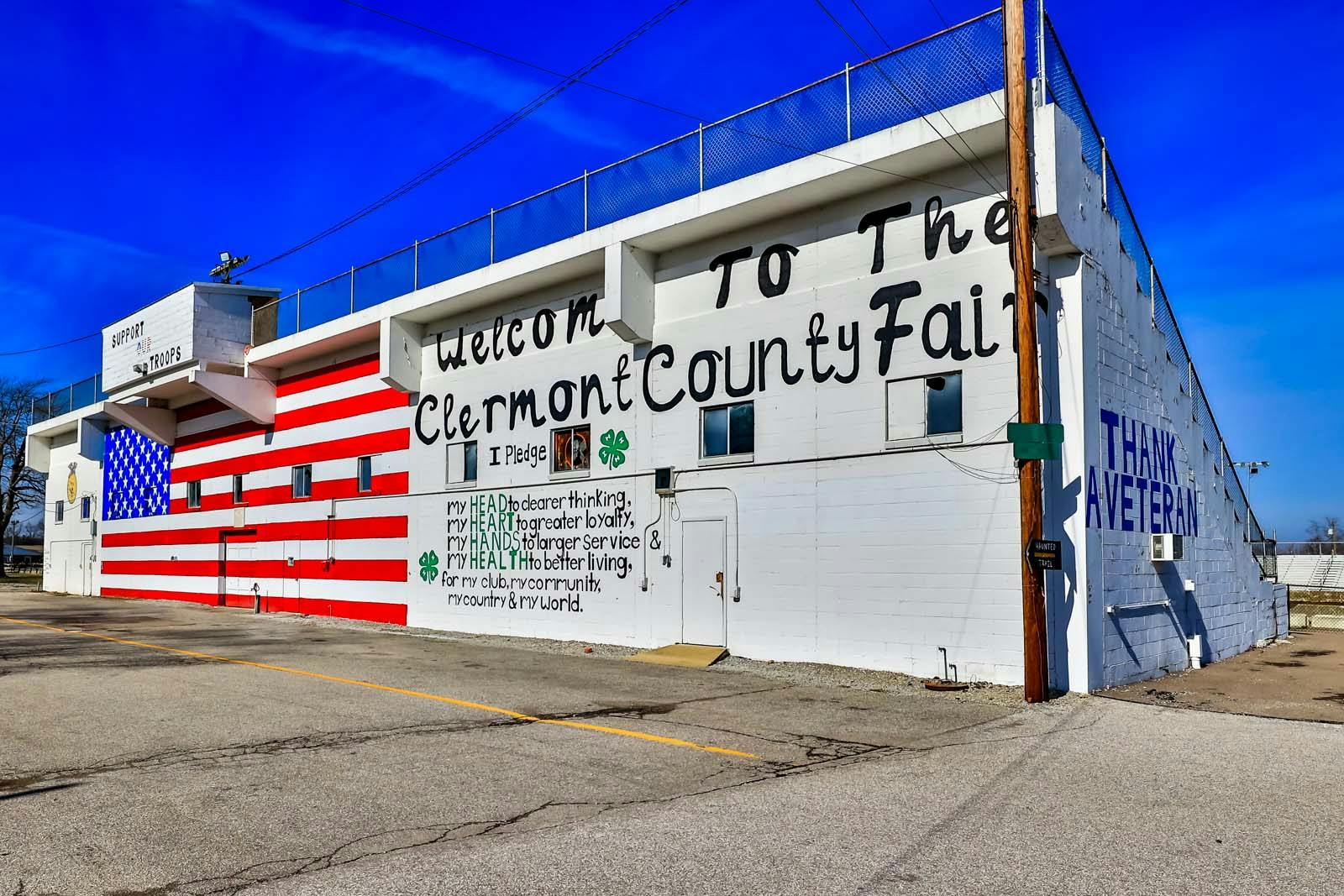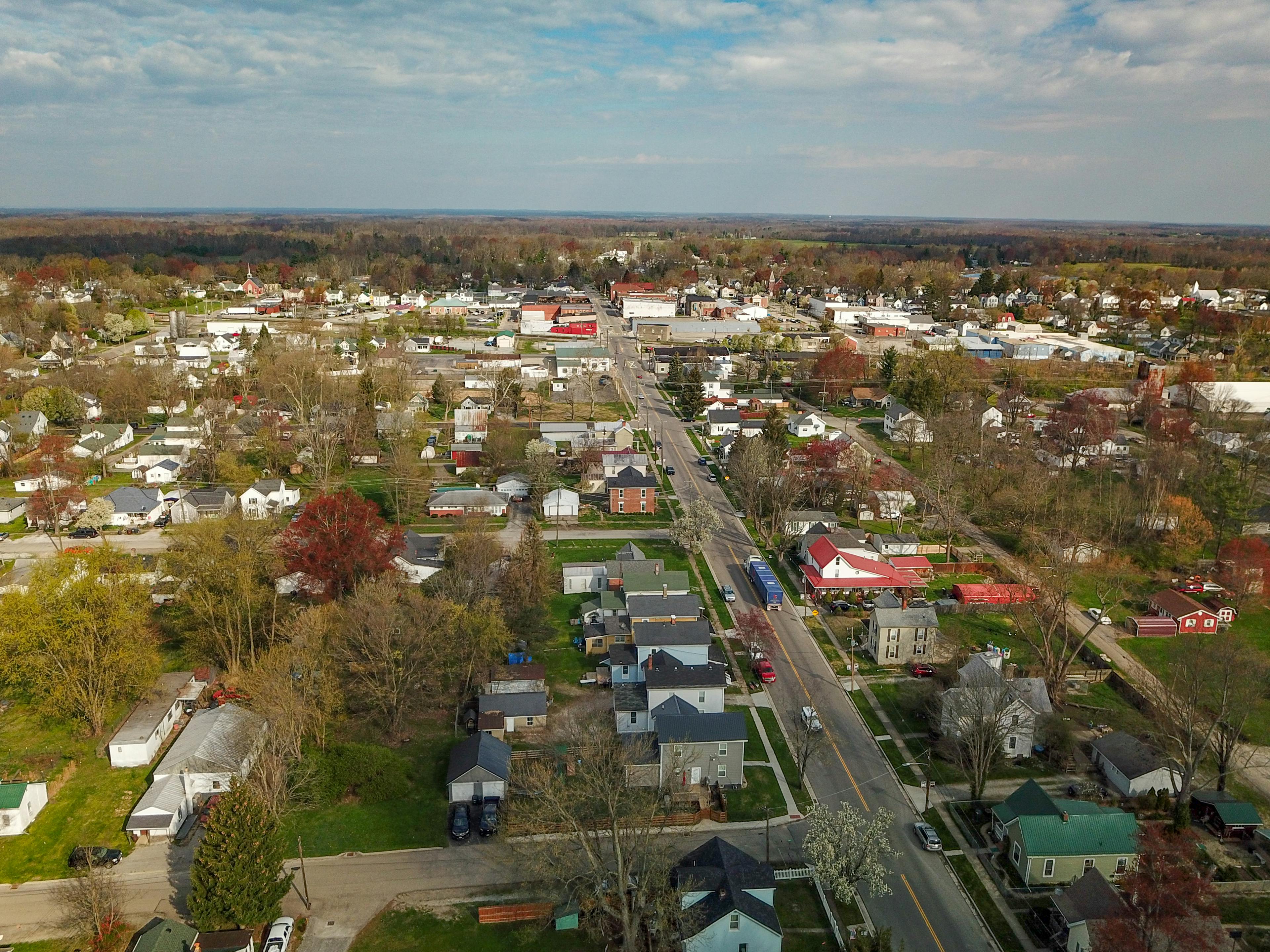6154 Taylor Pike Wayne Twp. (Clermont Co.), OH 45107
4
Bed
3/1
Bath
3,720
Sq. Ft
8.16
Acres
$700,000
MLS# 1847207
4 BR
3/1 BA
3,720 Sq. Ft
8.16 AC
On Market 07/11/2025
No Showings Until 07/11/2025
More About 6154 Taylor Pike
Escape to this one-of-a-kind country retreat! This beautiful 4-bedroom, 3.5 bath home offers over 3,600 sq ft of comfortable living space, perfectly set on a scenic, park-like property. Enjoy outdoor features like an inground pool, a stocked pond, mature trees, and a charming chicken coop for fresh eggs right from your backyard! Imagine tapping your own maple trees and making homemade syrup each season! Inside, you'll find an open floor plan with a finished basement for extra room to relax or entertain. A cozy screened-in porch where you can unwind and take in the peaceful surroundings. Whether you're hosting summer pool parties, fishing at the pond, collecting fresh eggs, or creating your own maple syrup, this home offers a rare blend of comfort, charm, and outdoor living. Don't miss out on this rare gem!
Seller offering up to 3.00% in concessions!
Directions to this Listing
: E ST RT 28, R on Woodville Pike, R on Deerfield, L St Rt 131, R on Wright St, L on St RT 133, R on Taylor, R just after brick column
Information Refreshed: 7/09/2025 12:31 PM
Property Details
MLS#:
1847207Type:
Single FamilySq. Ft:
3,720County:
ClermontAge:
27Appliances:
Oven/Range, Dishwasher, Refrigerator, MicrowaveArchitecture:
RanchBasement:
Finished, Walkout, Vinyl FloorBasement Type:
FullConstruction:
BrickCooling:
Central AirFence:
WoodFireplace:
Wood, BrickGarage:
Garage Attached, Side, OversizedGarage Spaces:
2Gas:
At StreetHeating:
Electric, Forced AirInside Features:
Vaulted Ceiling(s), Beam Ceiling, 9Ft + Ceiling, Crown Molding, Natural WoodworkKitchen:
Wood Cabinets, Walkout, Marble/Granite/Slate, Solid Surface Ctr, Wood Floor, Eat-In, Counter BarMechanical Systems:
Sump Pump w/BackupMisc:
Ceiling Fan, Laundry Chute, 220 Volt, Smoke AlarmParking:
DrivewayPool:
In-GroundPrimary Bedroom:
Wall-to-Wall Carpet, Bath Adjoins, Walk-in ClosetS/A Taxes:
1957School District:
Clermont Northeastern LocalSewer:
Aerobic SepticWater:
Public
Rooms
Bath 1:
F (Level: 1)Bath 2:
F (Level: 1)Bath 3:
P (Level: 1)Bath 4:
F (Level: L)Bedroom 1:
17x15 (Level: 1)Bedroom 2:
10x12 (Level: 1)Bedroom 3:
12x11 (Level: 1)Bedroom 4:
13x10 (Level: Lower)Dining Room:
15x10 (Level: 1)Entry:
6x5 (Level: 1)Family Room:
40x30 (Level: 1)Laundry Room:
8x7 (Level: Lower)Living Room:
20x16 (Level: 1)
Online Views:
0This listing courtesy of Tammy Litzau (513) 967-6729 , Miami Township Office (513) 248-0800
Explore Wayne Township & Surrounding Area
Monthly Cost
Mortgage Calculator
*The rates & payments shown are illustrative only.
Payment displayed does not include taxes and insurance. Rates last updated on 7/3/2025 from Freddie Mac Primary Mortgage Market Survey. Contact a loan officer for actual rate/payment quotes.
Payment displayed does not include taxes and insurance. Rates last updated on 7/3/2025 from Freddie Mac Primary Mortgage Market Survey. Contact a loan officer for actual rate/payment quotes.

Sell with Sibcy Cline
Enter your address for a free market report on your home. Explore your home value estimate, buyer heatmap, supply-side trends, and more.
Must reads
The data relating to real estate for sale on this website comes in part from the Broker Reciprocity programs of the MLS of Greater Cincinnati, Inc. Those listings held by brokerage firms other than Sibcy Cline, Inc. are marked with the Broker Reciprocity logo and house icon. The properties displayed may not be all of the properties available through Broker Reciprocity. Copyright© 2022 Multiple Listing Services of Greater Cincinnati / All Information is believed accurate, but is NOT guaranteed.







