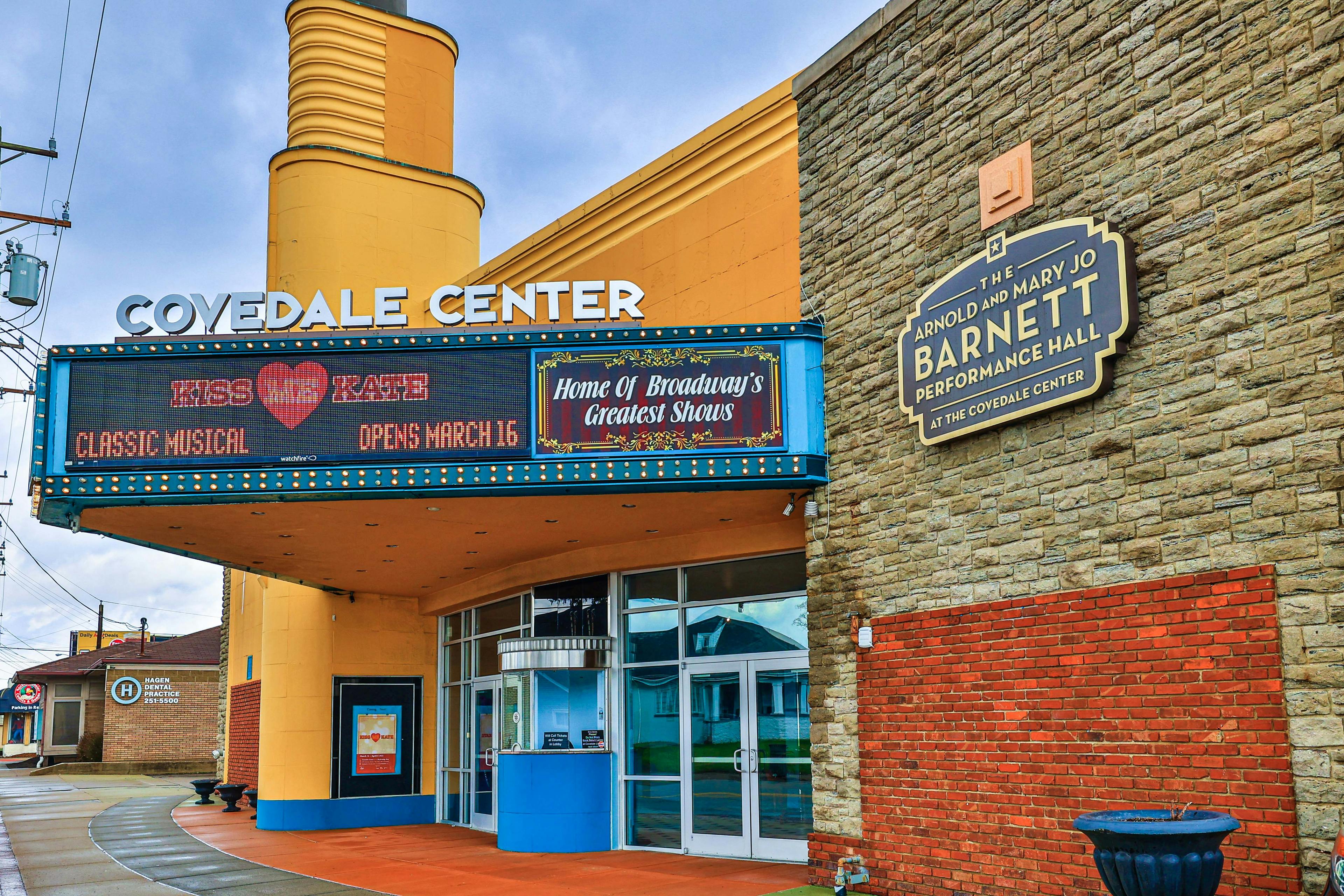2380 Oaktree Place Westwood, OH 45238
3
Bed
2/1
Bath
0.15
Acres
$384,000
MLS# 1846754
3 BR
2/1 BA
0.15 AC
Photos
Map
Photos
Map
On Market 07/10/2025
- Open: Sun, Jul 13, 12pm - 1:30pm
More About 2380 Oaktree Place
Welcome to this inviting 3-bedroom, 2.5-bath home featuring a unique open floor plan with vaulted ceilings and LVP flooring throughout for easy, low-maintenance living. Bright and filled with natural light, there's plenty of space to relax or entertain. The kitchen shines with stainless steel appliances, crisp white cabinetry, an eat-in area, and a convenient counter bar perfect for casual meals or gathering with friends. Enjoy the peaceful wooded view from your backyard, and take advantage of the 2-car garage for extra storage and parking. Located in the Woodcrest Park subdivision, built by M/I Homes, this super cute neighborhood offers sidewalks and cul-de-sac streets perfect for evening strolls and connecting with neighbors. Move-in ready and easy to love this home is just waiting for you to make it your own!
Connect with a loan officer to get started!
Directions to this Listing
: Queen City Avenue to Ridgetop Way to left on Oaktree Lane. Property on the left.
Information Refreshed: 7/10/2025 10:09 AM
Property Details
MLS#:
1846754Type:
Single FamilyCounty:
HamiltonAge:
20Appliances:
Oven/Range, Dishwasher, Refrigerator, Garbage DisposalArchitecture:
Contemporary/ModernBasement:
Concrete Floor, UnfinishedBasement Type:
FullConstruction:
Vinyl SidingCooling:
Central AirFlex Room:
LoftGarage:
Garage Attached, Built in, FrontGarage Spaces:
2Gas:
NaturalHeating:
Gas, Heat PumpHOA Features:
Association DuesHOA Fee:
371HOA Fee Period:
AnnuallyKitchen:
Pantry, Laminate Floor, Eat-In, Counter BarLot Description:
IrregularMisc:
220 Volt, Busline NearPrimary Bedroom:
Wall-to-Wall Carpet, Bath Adjoins, Walk-in ClosetS/A Taxes:
2686School District:
Cincinnati Public SchoolsSewer:
Public SewerWater:
Public
Rooms
Bath 1:
F (Level: 4)Bath 2:
F (Level: 5)Bath 3:
P (Level: 3)Bedroom 1:
13x12 (Level: 4)Bedroom 2:
13x10 (Level: 5)Bedroom 3:
17x9 (Level: 5)Dining Room:
13x11 (Level: 3)Entry:
20x5 (Level: 3)Family Room:
20x16 (Level: 2)Laundry Room:
5x5 (Level: 3)Living Room:
24x16 (Level: 3)
Online Views:
0This listing courtesy of Paige von Hoffmann (513) 237-3553, Taylor DeVito (513) 262-6598, Coldwell Banker Realty (513) 321-9944
Explore Westwood & Surrounding Area
Monthly Cost
Mortgage Calculator
*The rates & payments shown are illustrative only.
Payment displayed does not include taxes and insurance. Rates last updated on 7/3/2025 from Freddie Mac Primary Mortgage Market Survey. Contact a loan officer for actual rate/payment quotes.
Payment displayed does not include taxes and insurance. Rates last updated on 7/3/2025 from Freddie Mac Primary Mortgage Market Survey. Contact a loan officer for actual rate/payment quotes.

Sell with Sibcy Cline
Enter your address for a free market report on your home. Explore your home value estimate, buyer heatmap, supply-side trends, and more.
Must reads
The data relating to real estate for sale on this website comes in part from the Broker Reciprocity programs of the MLS of Greater Cincinnati, Inc. Those listings held by brokerage firms other than Sibcy Cline, Inc. are marked with the Broker Reciprocity logo and house icon. The properties displayed may not be all of the properties available through Broker Reciprocity. Copyright© 2022 Multiple Listing Services of Greater Cincinnati / All Information is believed accurate, but is NOT guaranteed.



