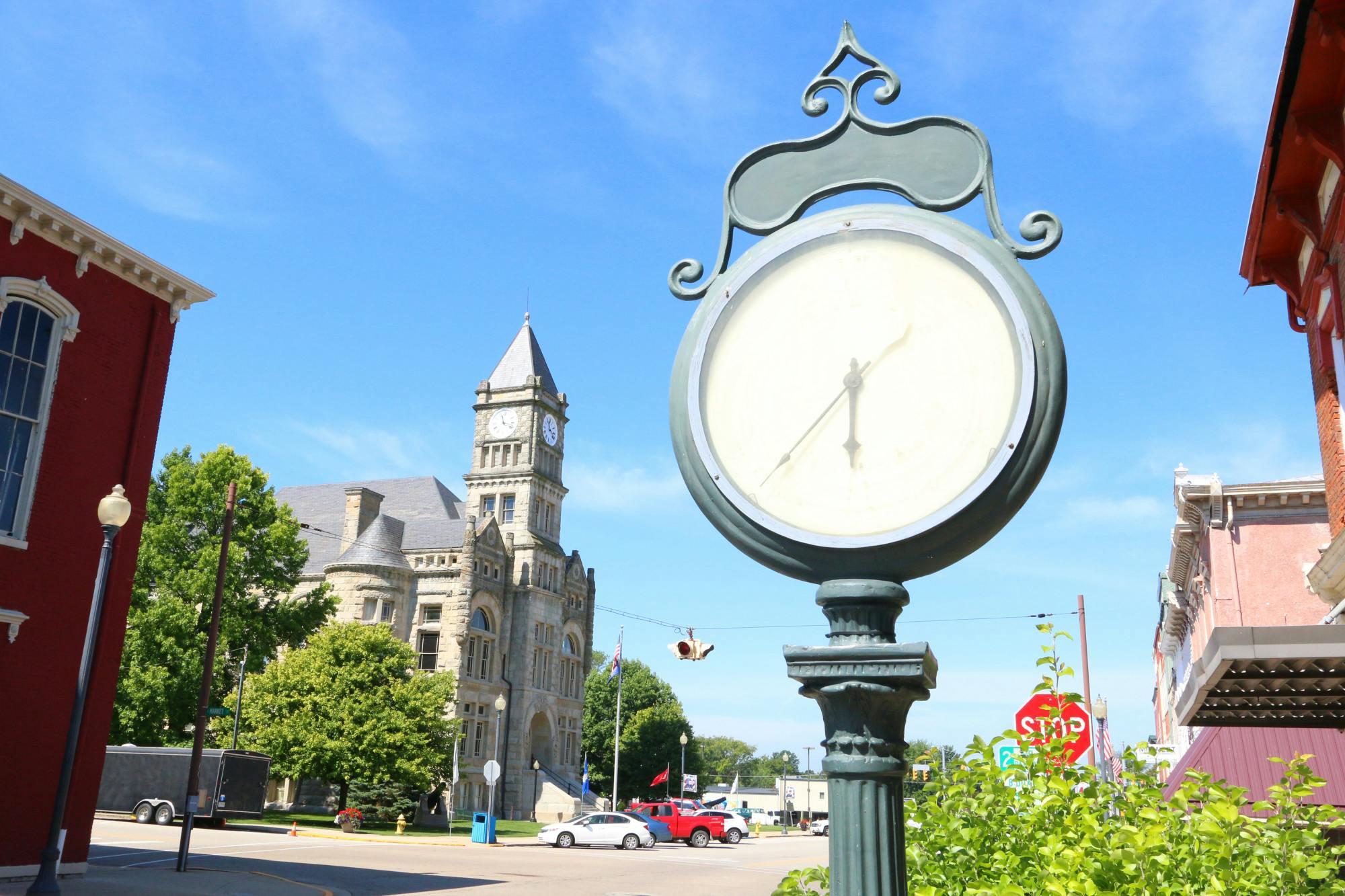7986 Tylers Way West Chester - East, OH 45069
4
Bed
2/1
Bath
3,727
Sq. Ft
0.45
Acres
$579,000
MLS# 1847154
4 BR
2/1 BA
3,727 Sq. Ft
0.45 AC
Photos
Map
Photos
Map
On Market 07/11/2025
More About 7986 Tylers Way
Mason School District * This is the only street in the neighborhood that offers Mason Schools * Step inside this beautiful, large, and well-maintained home located in West Chester! This 4-bedroom, 3-bath home provides over 3,700 sq ft of living space making it plenty of room for family and entertaining! The large eat-in kitchen features a new gas stove and a newer dishwasher, with hardwood flooring that extends into the breakfast nook and spacious family room. New LVP flooring in the dining room, living room, and study, which also includes office furniture if desired by the buyer! The huge finished basement boasts newer carpet and pool table! You can also enjoy peaceful summer evenings on the patio, overlooking the serene, quiet and private backyard! Come see for yourself!
Connect with a loan officer to get started!
Information Refreshed: 7/11/2025 12:11 AM
Property Details
MLS#:
1847154Type:
Single FamilySq. Ft:
3,727County:
ButlerAge:
30Appliances:
Dishwasher, Refrigerator, Microwave, Gas CooktopArchitecture:
TraditionalBasement:
Finished, WW Carpet, Bath Rough-InBasement Type:
FullConstruction:
Brick, Vinyl SidingCooling:
Central AirFence:
InvisibleFireplace:
WoodGarage:
Garage Attached, FrontGarage Spaces:
2Gas:
NaturalHeating:
GasKitchen:
Pantry, Marble/Granite/Slate, Wood Floor, Eat-In, IslandLot Description:
93x196Mechanical Systems:
Sump PumpParking:
On Street, DrivewayPrimary Bedroom:
Wall-to-Wall Carpet, Bath Adjoins, Walk-in ClosetS/A Taxes:
4219School District:
Mason CitySewer:
Public SewerWater:
Public
Rooms
Bath 1:
F (Level: 2)Bath 2:
F (Level: 2)Bath 3:
P (Level: 1)Bedroom 1:
20x14 (Level: 2)Bedroom 2:
13x11 (Level: 2)Bedroom 3:
13x12 (Level: 2)Bedroom 4:
14x13 (Level: 2)Dining Room:
13x11 (Level: 1)Entry:
15x10 (Level: 1)Family Room:
20x17 (Level: 1)Laundry Room:
10x14 (Level: 1)Living Room:
14x13 (Level: 1)Recreation Room:
25x24 (Level: Basement)Study:
11x11 (Level: 1)
Online Views:
0This listing courtesy of Christy Yoho (513) 582-6136 , Cincy Flat Fee, LLC (513) 991-9446
Explore West Chester & Surrounding Area
Monthly Cost
Mortgage Calculator
*The rates & payments shown are illustrative only.
Payment displayed does not include taxes and insurance. Rates last updated on 7/10/2025 from Freddie Mac Primary Mortgage Market Survey. Contact a loan officer for actual rate/payment quotes.
Payment displayed does not include taxes and insurance. Rates last updated on 7/10/2025 from Freddie Mac Primary Mortgage Market Survey. Contact a loan officer for actual rate/payment quotes.

Sell with Sibcy Cline
Enter your address for a free market report on your home. Explore your home value estimate, buyer heatmap, supply-side trends, and more.
Must reads
The data relating to real estate for sale on this website comes in part from the Broker Reciprocity programs of the MLS of Greater Cincinnati, Inc. Those listings held by brokerage firms other than Sibcy Cline, Inc. are marked with the Broker Reciprocity logo and house icon. The properties displayed may not be all of the properties available through Broker Reciprocity. Copyright© 2022 Multiple Listing Services of Greater Cincinnati / All Information is believed accurate, but is NOT guaranteed.





