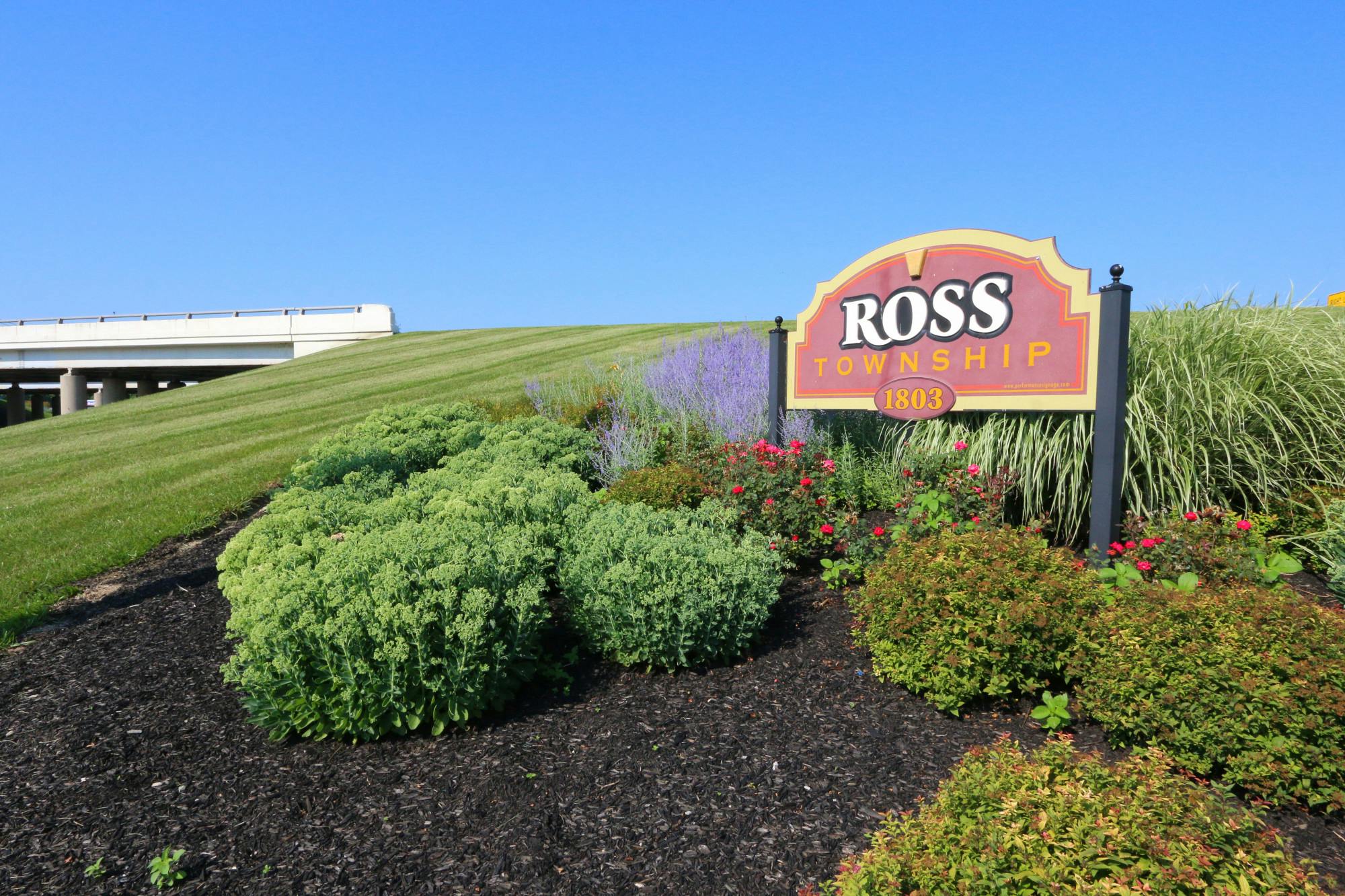5975 Oakridge Drive Fairfield Twp., OH 45011
3
Bed
3
Bath
2,330
Sq. Ft
1.16
Acres
$475,000
MLS# 1847028
3 BR
3 BA
2,330 Sq. Ft
1.16 AC
Photos
Map
Photos
Map
Received 07/05/2025
More About 5975 Oakridge Drive
Discover peace and privacy in this beautifully maintained ranch nestled on over an acre of land filled with mature trees. Inside, you'll find a large living room with a cozy brick fireplace and mirrored accents that enhance the natural light. The generous kitchen features granite countertops, stainless steel appliances, abundant cabinetry, a planning desk, and gleaming hardwood floorsperfect for both daily living and entertaining. Enjoy casual meals in the sunny breakfast nook. Bedrooms are spacious with ample closet space, including a walk-in cedar closet for extra storage. Fresh paint and new carpet throughout add a move-in-ready touch. Outside, relax and unwind on this picturesque lot complete with a storage shed and room to roam. (Professional pictures to be added Monday or Tuesday). New SS refrigerator will be delivered to home on Thursday to be included in the sale.
Connect with a loan officer to get started!
Directions to this Listing
: I 75 to St Rt 129, Rt Bypass 4, Lt Rte 4, Rt Oakridge Dr. House on corner.
Information Refreshed: 7/05/2025 9:37 PM
Property Details
MLS#:
1847028Type:
Single FamilySq. Ft:
2,330County:
ButlerAge:
67Appliances:
Oven/Range, Dishwasher, MicrowaveArchitecture:
RanchBasement:
Concrete Floor, UnfinishedBasement Type:
PartialConstruction:
BrickCooling:
Central AirFireplace:
Gas, Brick, StoneGarage:
Garage Attached, Side, OversizedGarage Spaces:
2Gas:
NaturalHeating:
Gas, Forced AirKitchen:
Wood Cabinets, Marble/Granite/Slate, Wood Floor, Planning DeskMechanical Systems:
Garage Door Opener, Security SystemMisc:
Ceiling FanParking:
DrivewayPrimary Bedroom:
Wall-to-Wall Carpet, Bath Adjoins, Window TreatmentS/A Taxes:
1676School District:
Fairfield CitySewer:
Septic TankView:
City, WoodsWater:
At Street
Rooms
Bath 1:
F (Level: 1)Bath 2:
F (Level: 1)Bath 3:
F (Level: B)Bedroom 1:
16x12 (Level: 1)Bedroom 2:
16x12 (Level: 1)Bedroom 3:
12x12 (Level: 1)Breakfast Room:
12x10 (Level: 1)Entry:
14x6 (Level: 1)Family Room:
19x12 (Level: 1)Laundry Room:
10x10 (Level: Basement)Living Room:
21x13 (Level: 1)
Online Views:
0This listing courtesy of Juanita Gray (513) 368-2628 , Comey & Shepherd (513) 489-2100
Explore Fairfield Township & Surrounding Area
Monthly Cost
Mortgage Calculator
*The rates & payments shown are illustrative only.
Payment displayed does not include taxes and insurance. Rates last updated on 7/3/2025 from Freddie Mac Primary Mortgage Market Survey. Contact a loan officer for actual rate/payment quotes.
Payment displayed does not include taxes and insurance. Rates last updated on 7/3/2025 from Freddie Mac Primary Mortgage Market Survey. Contact a loan officer for actual rate/payment quotes.
Properties Similar to 5975 Oakridge Drive

Sell with Sibcy Cline
Enter your address for a free market report on your home. Explore your home value estimate, buyer heatmap, supply-side trends, and more.
Must reads
The data relating to real estate for sale on this website comes in part from the Broker Reciprocity programs of the MLS of Greater Cincinnati, Inc. Those listings held by brokerage firms other than Sibcy Cline, Inc. are marked with the Broker Reciprocity logo and house icon. The properties displayed may not be all of the properties available through Broker Reciprocity. Copyright© 2022 Multiple Listing Services of Greater Cincinnati / All Information is believed accurate, but is NOT guaranteed.








