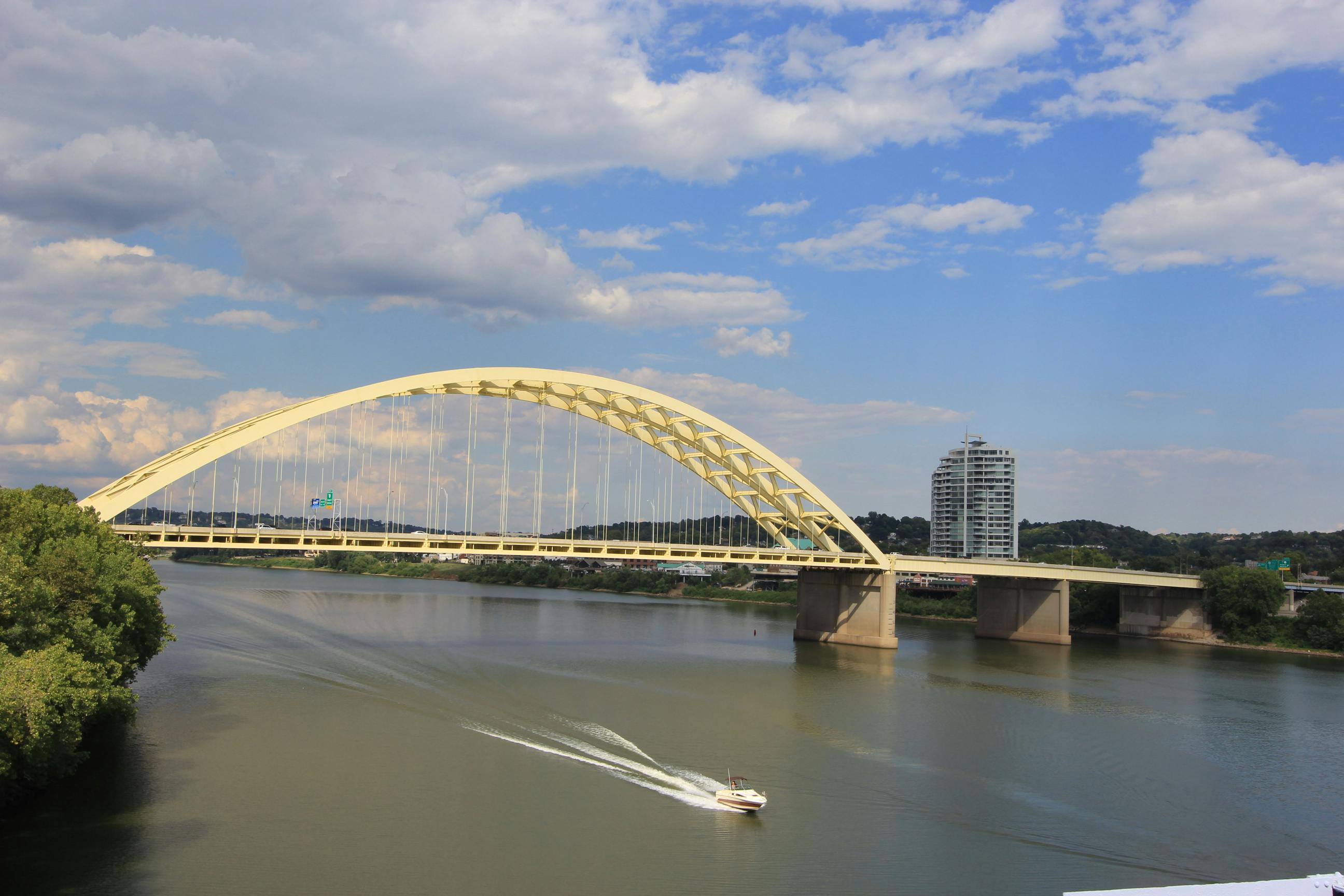1356 Todd Farm Road Somerset, KY 42503
3
Bed
2
Bath
1,540
Sq. Ft
2.4
Acres
$289,000
MLS# 634044
3 BR
2 BA
1,540 Sq. Ft
2.4 AC
Photos
Map
Photos
Map
Received 07/05/2025
More About 1356 Todd Farm Road
Escape to your dream log cabin at Lake Cumberland! Nestled on 2+ wooded acres just minutes from Lee's Ford Marina, this one-of-a-kind retreat offers the perfect mix of privacy, charm, and convenience.
Enjoy the large screened-in porch—ideal for relaxing, dining, or entertaining. Inside features 3 bedrooms, 2 full baths, and a spacious loft perfect for guests or a second living space. The open-concept main level includes a cozy living room, dining area, kitchen, and private primary suite, all with beautiful rustic woodwork.
Covered parking offers room for your boat, vehicles, or lake toys. Most furnishings are negotiable, making this a turnkey option—whether you're seeking a full-time home, vacation escape, or Airbnb investment.
Property is located in Nancy, Ky right by Lee's Ford Marina. Zip 42544. Seller is a licensed KY real estate agent.
Connect with a loan officer to get started!
Directions to this Listing
: On W Highway 80 (KY-80). Turn left onto Serenity Dr. Go for 0.3 mi. Turn right onto Todd Farm Access Rd. Go for 69 ft. Turn left onto Todd Farm Rd. Go for 0.9 mi.
Information Refreshed: 7/05/2025 1:02 PM
Property Details
MLS#:
634044Type:
Single FamilySq. Ft:
1,540County:
PulaskiAge:
55Appliances:
Dryer, Disposal, Microwave, Refrigerator, Washer, Stainless Steel Appliance(s), Electric Oven, Gas RangeArchitecture:
LogBasement:
Finished, Full, Full Finished Bath, Storage Space, Walk-Out AccessConstruction:
Block, LogCooling:
Central AirFireplace:
Brick, Wood Burning, Blower FanHeating:
Natural GasInside Features:
Beam Ceiling, Natural Woodwork, Vaulted Ceiling, High Speed Internet, Open Floorplan, Soaking Tub, Ceiling Fan(s), High Ceilings, Pantry, Breakfast Bar, Master DownstairsLevels:
3 StoryLot Description:
442+330+283+88+267Outside:
Private YardParking:
Off Street, Oversized, CarportSchool District:
Pulaski CountySewer:
SepticWater:
Public
Rooms
Bathroom 1:
7x5 (Level: )Bathroom 2:
4x5 (Level: )Bedroom 1:
14x14 (Level: )Bedroom 2:
16x14 (Level: )Bedroom 3:
8x10 (Level: )Dining Room:
8x9 (Level: )Family Room:
8x9 (Level: )Kitchen:
14x9 (Level: )Loft:
25x22 (Level: )Other Room 1:
6x7 (Level: )
Online Views:
0This listing courtesy of Shannon Dager (404) 597-0580 , Keller Williams Advisors (513) 766-9200
Explore Northern Kentucky & Surrounding Area
Monthly Cost
Mortgage Calculator
*The rates & payments shown are illustrative only.
Payment displayed does not include taxes and insurance. Rates last updated on 7/3/2025 from Freddie Mac Primary Mortgage Market Survey. Contact a loan officer for actual rate/payment quotes.
Payment displayed does not include taxes and insurance. Rates last updated on 7/3/2025 from Freddie Mac Primary Mortgage Market Survey. Contact a loan officer for actual rate/payment quotes.

Sell with Sibcy Cline
Enter your address for a free market report on your home. Explore your home value estimate, buyer heatmap, supply-side trends, and more.
Must reads
The data relating to real estate for sale on this website comes in part from the Broker Reciprocity programs of the Northern Kentucky Multiple Listing Service, Inc.Those listings held by brokerage firms other than Sibcy Cline, Inc. are marked with the Broker Reciprocity logo and house icon. The properties displayed may not be all of the properties available through Broker Reciprocity. Copyright© 2022 Northern Kentucky Multiple Listing Service, Inc. / All Information is believed accurate, but is NOT guaranteed.




