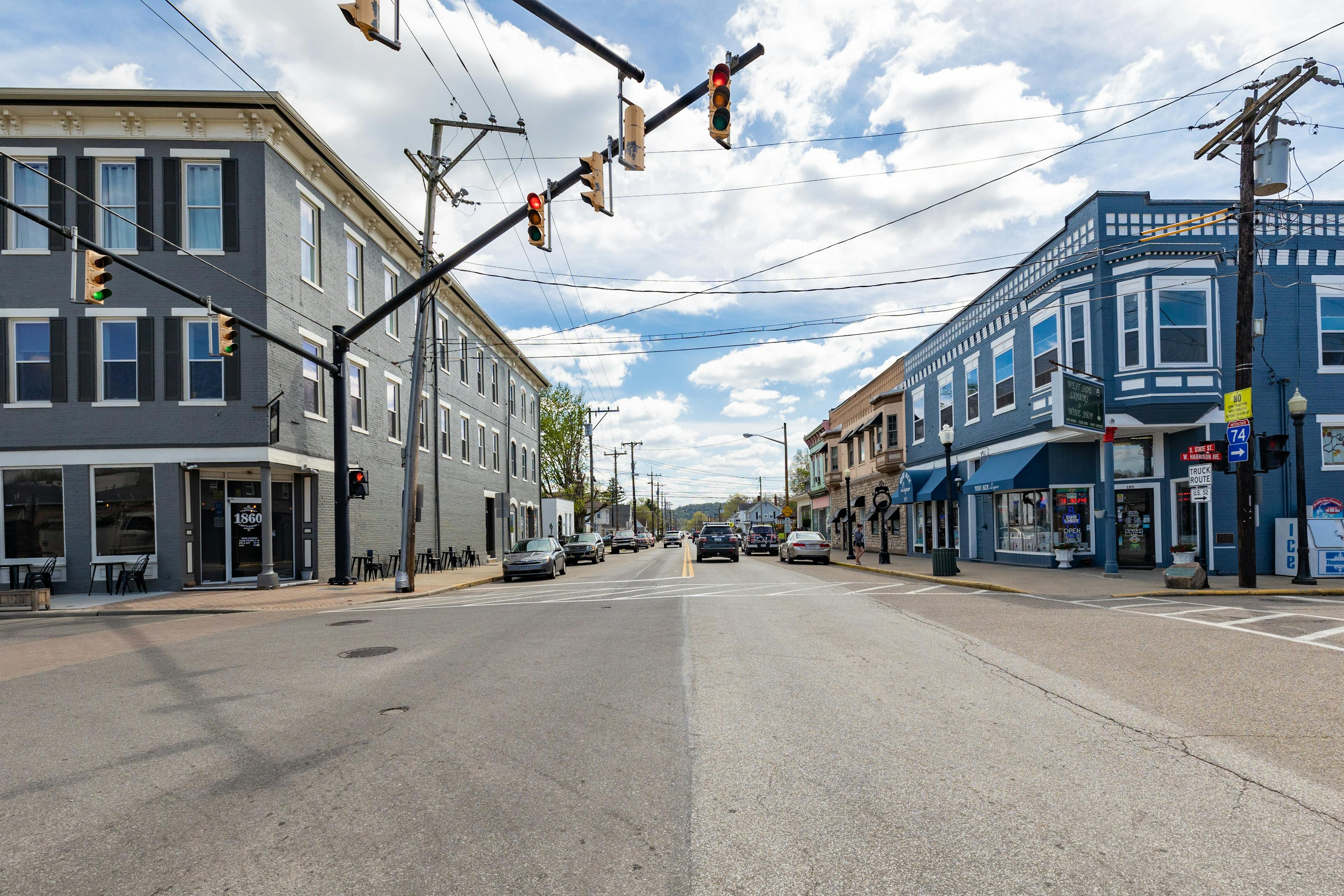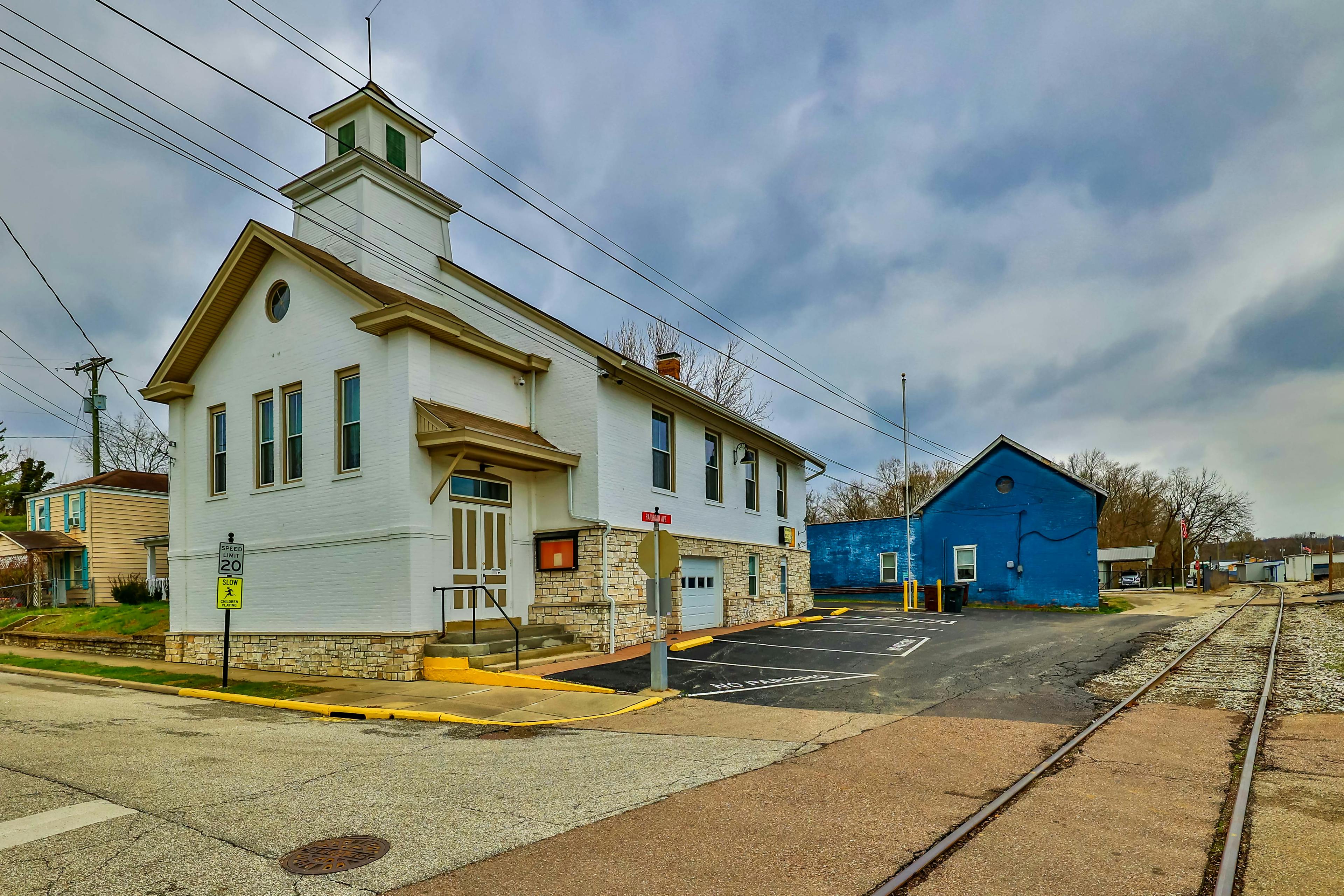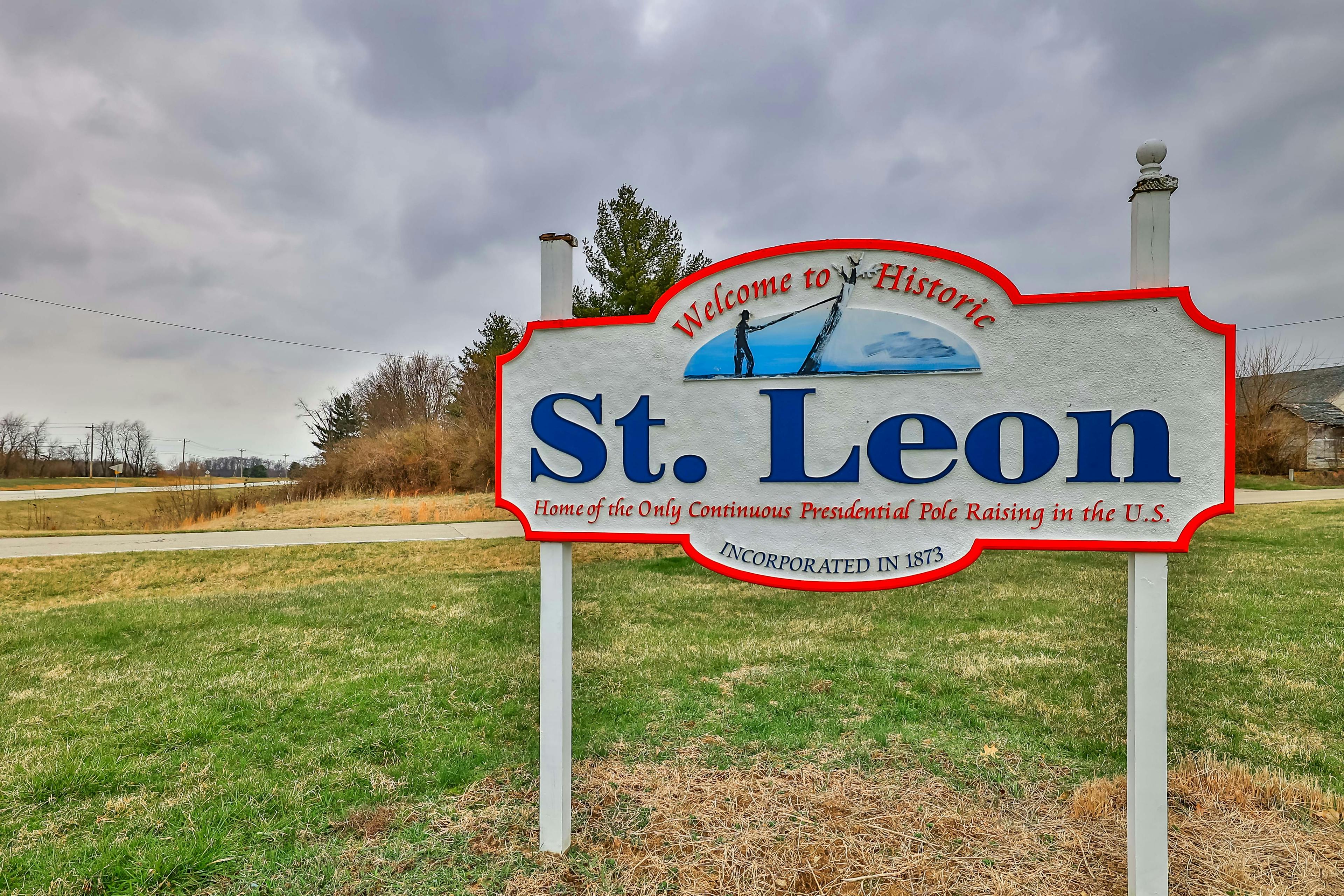620 Wood Bluff Lane Harrison, OH 45030
4
Bed
2/1
Bath
2,066
Sq. Ft
0.24
Acres
$374,900
MLS# 1847000
4 BR
2/1 BA
2,066 Sq. Ft
0.24 AC
Photos
Map
Photos
Map
Received 07/04/2025
- Open: Sun, Jul 6, 12pm - 1:30pm
More About 620 Wood Bluff Lane
Discover this hidden gem in a prime location! This charming 4-bedroom, 2.5-bath two-story home offers endless possibilities to create your dream living space. Featuring a spacious 16x13 eat-in kitchen perfect for gatherings, a bright breakfast room with walkout to a 14x14 rear patio, and an inviting living room with fireplaceideal for relaxing and entertaining. Enjoy the convenience of a formal dining room, first-floor laundry, and a spacious master bedroom with a walk-in closet and an en-suite bath. The full basement and 2-car garage provide ample storage and freedom to customize your lifestyle. New dishwasher 25, HVAC 23, and garage door '24! Your new beginning starts hereembrace the potential and make this house your home!
Connect with a loan officer to get started!
Directions to this Listing
: West to Stone Ridge Way to Wood Bluff
Information Refreshed: 7/05/2025 10:04 AM
Property Details
MLS#:
1847000Type:
Single FamilySq. Ft:
2,066County:
HamiltonAge:
20Appliances:
Oven/Range, Dishwasher, Refrigerator, Microwave, Washer, DryerArchitecture:
TraditionalBasement:
Concrete Floor, Unfinished, Bath Rough-InBasement Type:
FullConstruction:
Brick, Vinyl SidingCooling:
Central AirGarage:
Garage AttachedGarage Spaces:
2Gas:
NaturalHeating:
Gas, Forced AirKitchen:
Vinyl Floor, Wood CabinetsLot Description:
irrParking:
DrivewayPrimary Bedroom:
Bath AdjoinsS/A Taxes:
2516School District:
Southwest LocalSewer:
Public SewerWater:
Public
Rooms
Bath 1:
F (Level: 2)Bath 2:
F (Level: 2)Bath 3:
P (Level: 1)Bedroom 1:
18x13 (Level: 2)Bedroom 2:
13x10 (Level: 2)Bedroom 3:
12x10 (Level: 2)Bedroom 4:
12x10 (Level: 2)Entry:
4x2 (Level: 1)Family Room:
13x12 (Level: 1)Laundry Room:
6x4 (Level: 1)Living Room:
17x13 (Level: 1)
Online Views:
0This listing courtesy of Josh Schneider (513) 908-5543, Lee Sokolis (513) 814-7150, RE/MAX Preferred Group (513) 574-0600
Explore Harrison & Surrounding Area
Monthly Cost
Mortgage Calculator
*The rates & payments shown are illustrative only.
Payment displayed does not include taxes and insurance. Rates last updated on 7/3/2025 from Freddie Mac Primary Mortgage Market Survey. Contact a loan officer for actual rate/payment quotes.
Payment displayed does not include taxes and insurance. Rates last updated on 7/3/2025 from Freddie Mac Primary Mortgage Market Survey. Contact a loan officer for actual rate/payment quotes.

Sell with Sibcy Cline
Enter your address for a free market report on your home. Explore your home value estimate, buyer heatmap, supply-side trends, and more.
Must reads
The data relating to real estate for sale on this website comes in part from the Broker Reciprocity programs of the MLS of Greater Cincinnati, Inc. Those listings held by brokerage firms other than Sibcy Cline, Inc. are marked with the Broker Reciprocity logo and house icon. The properties displayed may not be all of the properties available through Broker Reciprocity. Copyright© 2022 Multiple Listing Services of Greater Cincinnati / All Information is believed accurate, but is NOT guaranteed.









