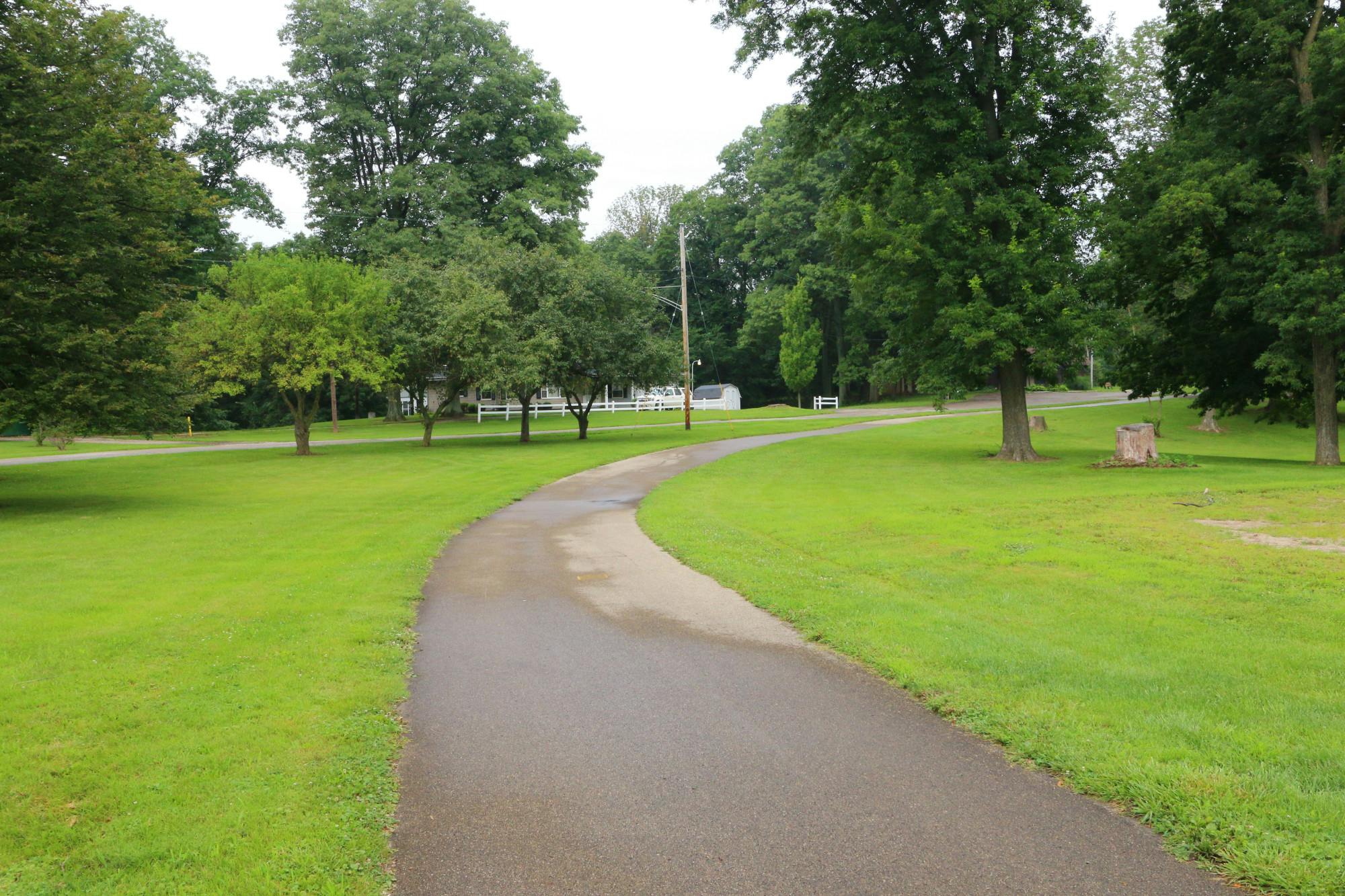2640 N Dayton Lakeview Road New Carlisle, OH 45344
2
Bed
1
Bath
864
Sq. Ft
1
Acres
$215,000
MLS# 938233
2 BR
1 BA
864 Sq. Ft
1 AC
Photos
Map
Photos
Map
Received 07/04/2025
More About 2640 N Dayton Lakeview Road
Tucked away on a spacious lot, this charming log cabin offers the perfect blend of rustic appeal and practical features. Inside, you’ll find two comfortable bedrooms and a full bathroom, all designed for easy living. The full basement provides flexible space—ideal for storage. It’s clear this home has been well taken care of, with recent updates including a new roof, fascia, gutters, water heater, and water softener. You won’t need to worry about big-ticket improvements any time soon.
Go outside and you’ll truly appreciate what sets this property apart. There's a large livestock pole barn ready for animals or equipment, plus a fully fenced yard that adds both functionality and peace of mind. Whether you’re admiring sunsets in a rocking chair on the porch with four-legged friends, the outdoor space is a standout feature.
Plenty of parking means guests are always welcome—no tight squeezes or juggling cars required. And with a peaceful rural setting just minutes from town, you get the best of both worlds: quiet country living and convenient access to local amenities. Need groceries or a last-minute snack run? You’re just a short drive from local stores, parks, and even schools.
If you're searching for a cozy, character-filled home that offers space, updates, and versatility, this newly listed cabin might just be your next stop. Come see how countryside charm can meet everyday comfort.
Connect with a loan officer to get started!
Directions to this Listing
: 40 to 235
Information Refreshed: 7/04/2025 7:49 PM
Property Details
MLS#:
938233Type:
Single FamilySq. Ft:
864County:
ClarkAge:
70Basement:
Full, UnfinishedConstruction:
OtherCooling:
Central AirGarage Spaces:
1Heating:
OtherLevels:
1 StoryLot Description:
1 acreParking:
Barn, Garage, One Car Garage, AttachedSchool District:
Tecumseh Local
Rooms
Bedroom 2:
10x9 (Level: Main)Bedroom 3:
12x9 (Level: Main)Dining Room:
10x9 (Level: Main)Kitchen:
15x7 (Level: Main)Living Room:
20x13 (Level: Main)
Online Views:
0This listing courtesy of Sonja Jenkins (937) 765-2615 , Howard Hanna Real Estate Serv (937) 435-6000
Explore New Carlisle & Surrounding Area
Monthly Cost
Mortgage Calculator
*The rates & payments shown are illustrative only.
Payment displayed does not include taxes and insurance. Rates last updated on 7/3/2025 from Freddie Mac Primary Mortgage Market Survey. Contact a loan officer for actual rate/payment quotes.
Payment displayed does not include taxes and insurance. Rates last updated on 7/3/2025 from Freddie Mac Primary Mortgage Market Survey. Contact a loan officer for actual rate/payment quotes.

Sell with Sibcy Cline
Enter your address for a free market report on your home. Explore your home value estimate, buyer heatmap, supply-side trends, and more.
Must reads
The data relating to real estate for sale on this website comes in part from the Broker Reciprocity program of the Dayton REALTORS® MLS IDX Database. Real estate listings from the Dayton REALTORS® MLS IDX Database held by brokerage firms other than Sibcy Cline, Inc. are marked with the IDX logo and are provided by the Dayton REALTORS® MLS IDX Database. Information is provided for personal, non-commercial use and may not be used for any purpose other than to identify prospective properties consumers may be interested in. Copyright© 2022 Dayton REALTORS® / Information deemed reliable but not guaranteed.








