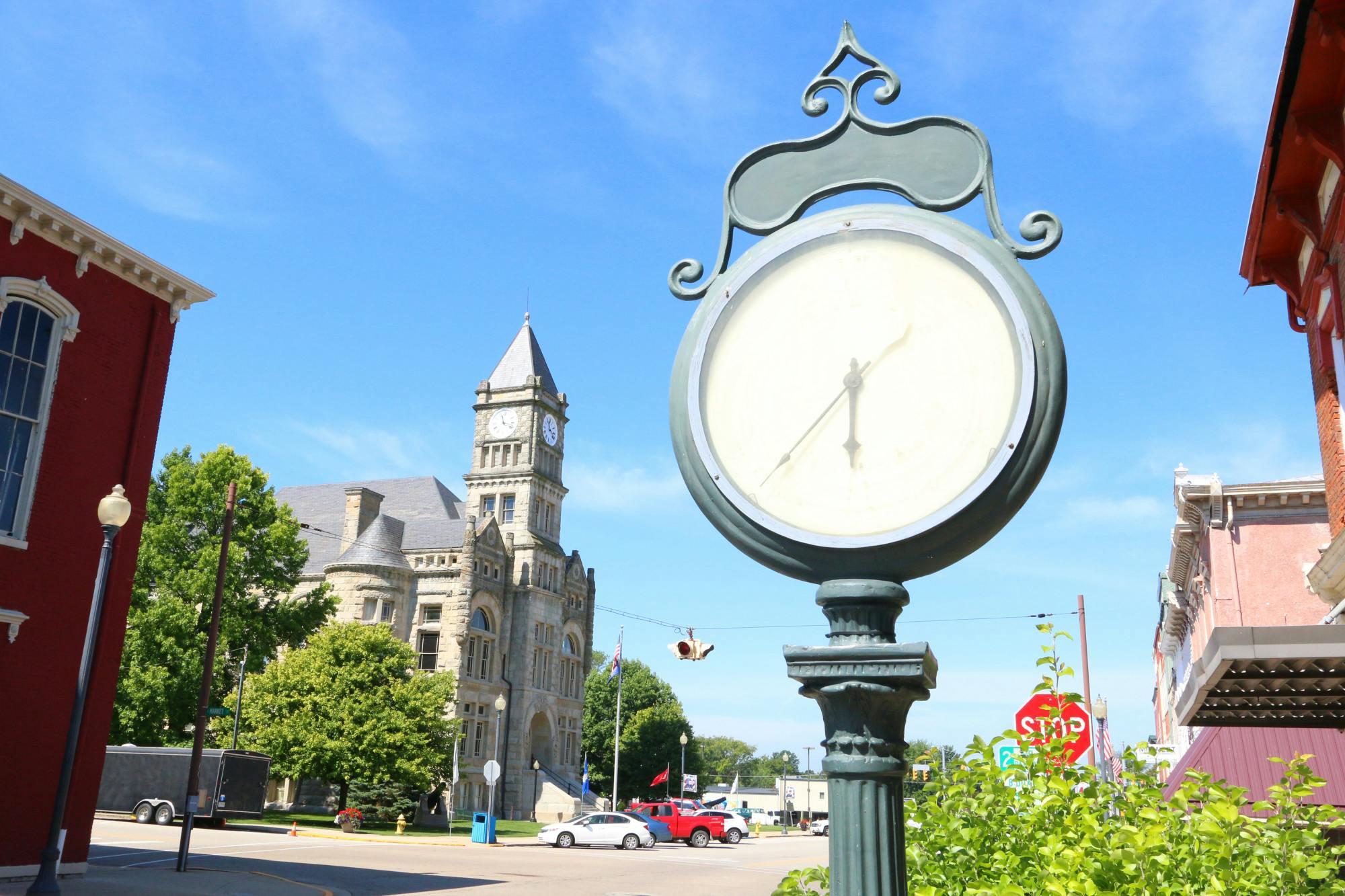9771 Tall Timber Drive West Chester - East, OH 45241
4
Bed
2/1
Bath
3,430
Sq. Ft
0.35
Acres
$499,900
MLS# 1846976
4 BR
2/1 BA
3,430 Sq. Ft
0.35 AC
Photos
Map
Photos
Map
On Market 07/11/2025
More About 9771 Tall Timber Drive
Welcome to this wonderfully maintained 4-bedroom home! This house sports a spacious layout and multiple living areas, including a den, breakfast room, formal dining room, and family room. Look at the luxurious crown molding in the foyer and dining room. The kitchen features granite countertops, luxury vinyl flooring, track lighting, and a walkout to the patio great for entertaining. The living room offers a cozy gas fireplace, dry bar, luxury vinyl floors, beam ceiling and walkout access to a bright 3-seasons room. The primary bedroom includes an en-suite bathroom, two walk-in closets. Enjoy the 2-car garage with durable, speckled, epoxy flooring and a large, partially finished basement with ample storage space. This is truly a versatile and inviting home!
Connect with a loan officer to get started!
Directions to this Listing
: From 275 take exit 46 onto Route 42 to Mason. Turn right onto 42 Lebanon rd to Mason. Turn Right onto Timberview Dr
Information Refreshed: 7/11/2025 12:11 AM
Property Details
MLS#:
1846976Type:
Single FamilySq. Ft:
3,430County:
ButlerAge:
46Appliances:
Oven/Range, Trash Compactor, Dishwasher, Refrigerator, Microwave, Washer, DryerArchitecture:
ColonialBasement:
Part Finished, WW CarpetBasement Type:
FullConstruction:
BrickCooling:
Central AirFireplace:
Gas, BrickFlex Room:
3 SeasonGarage:
Garage AttachedGarage Spaces:
2Gas:
At StreetGreat Room:
WW CarpetHeating:
Forced AirInside Features:
Beam Ceiling, Other, Crown MoldingKitchen:
Vinyl Floor, Walkout, Marble/Granite/Slate, Counter BarParking:
DrivewayPrimary Bedroom:
Wall-to-Wall Carpet, Bath Adjoins, Walk-in ClosetS/A Taxes:
2255School District:
Lakota LocalSewer:
Public SewerWater:
Public
Rooms
Bath 1:
F (Level: 2)Bath 2:
F (Level: 2)Bath 3:
P (Level: 1)Bedroom 1:
18x12 (Level: 2)Bedroom 2:
13x11 (Level: 2)Bedroom 3:
12x13 (Level: 2)Bedroom 4:
14x11 (Level: 2)Breakfast Room:
9x11 (Level: 1)Dining Room:
15x12 (Level: 1)Entry:
8x12 (Level: 1)Family Room:
19x13 (Level: 1)Great Room:
22x29 (Level: Basement)Laundry Room:
8x11 (Level: 1)Living Room:
14x24 (Level: 1)Study:
13x12 (Level: 1)
Online Views:
0This listing courtesy of Tom Hambly (513) 405-7356, Parker Hambly (513) 827-2536, Relocation Planners (513) 770-0747
Explore West Chester & Surrounding Area
Monthly Cost
Mortgage Calculator
*The rates & payments shown are illustrative only.
Payment displayed does not include taxes and insurance. Rates last updated on 7/10/2025 from Freddie Mac Primary Mortgage Market Survey. Contact a loan officer for actual rate/payment quotes.
Payment displayed does not include taxes and insurance. Rates last updated on 7/10/2025 from Freddie Mac Primary Mortgage Market Survey. Contact a loan officer for actual rate/payment quotes.

Sell with Sibcy Cline
Enter your address for a free market report on your home. Explore your home value estimate, buyer heatmap, supply-side trends, and more.
Must reads
The data relating to real estate for sale on this website comes in part from the Broker Reciprocity programs of the MLS of Greater Cincinnati, Inc. Those listings held by brokerage firms other than Sibcy Cline, Inc. are marked with the Broker Reciprocity logo and house icon. The properties displayed may not be all of the properties available through Broker Reciprocity. Copyright© 2022 Multiple Listing Services of Greater Cincinnati / All Information is believed accurate, but is NOT guaranteed.








