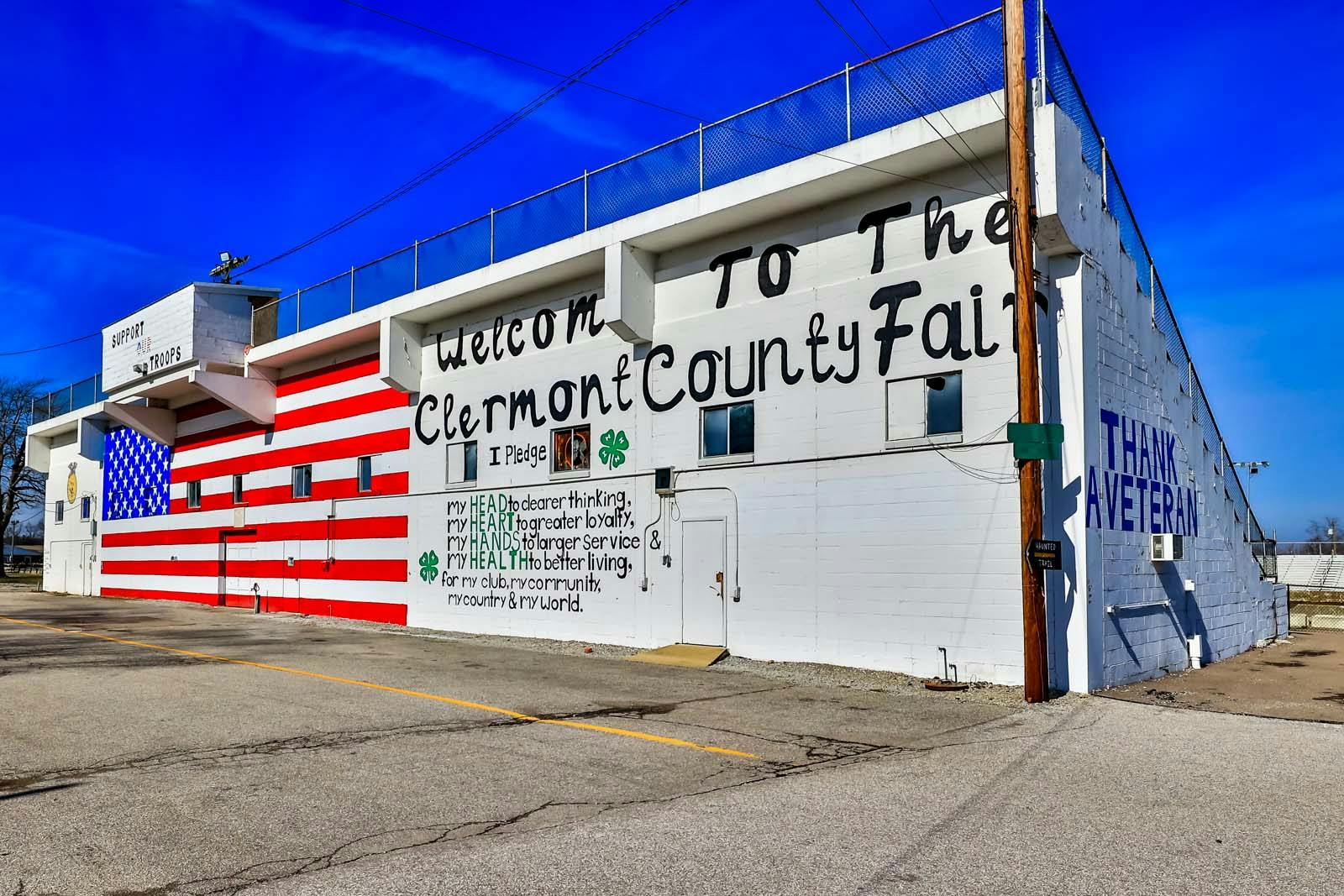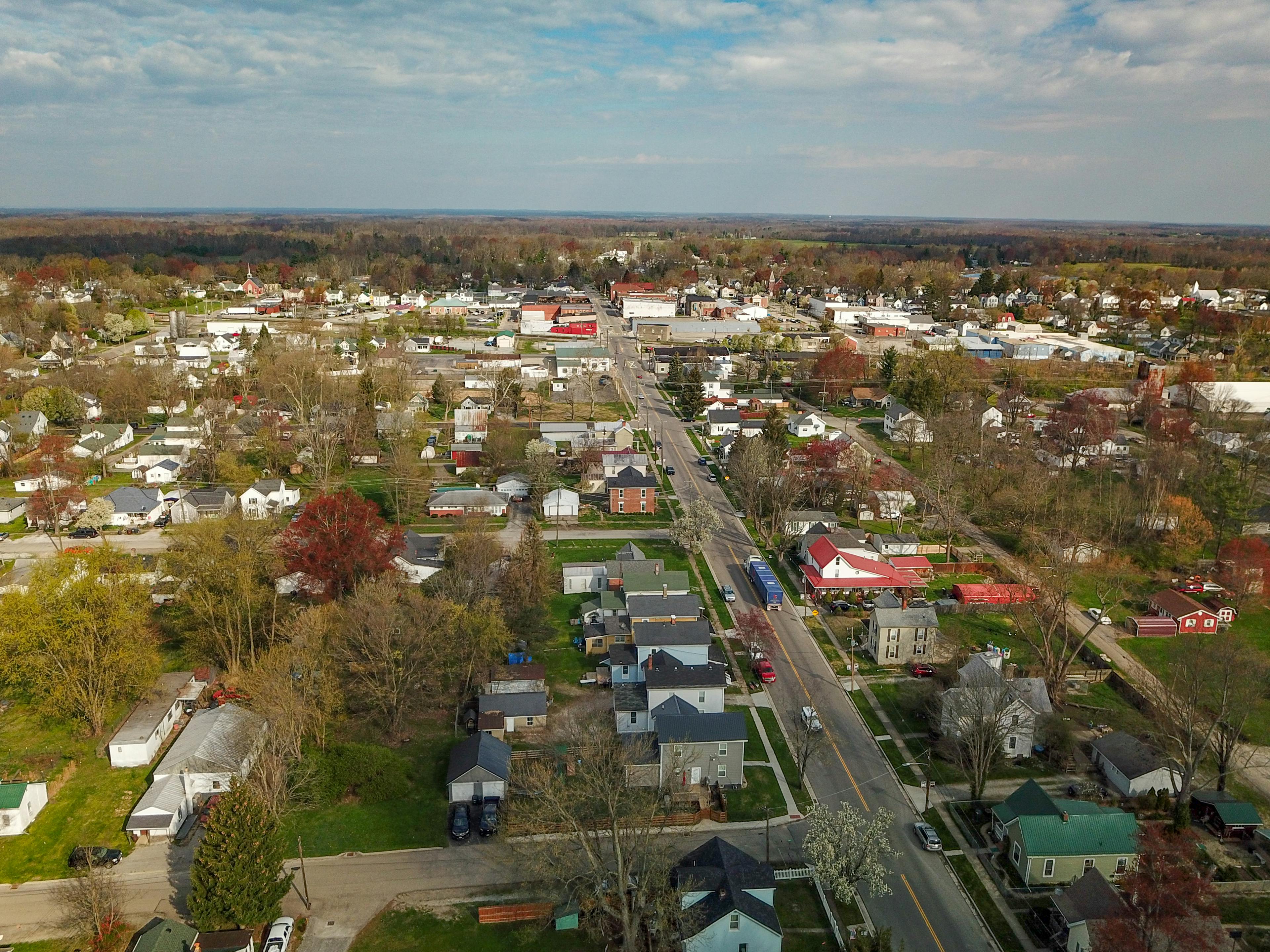1310 Mann Cove Fayetteville, OH 45118
3
Bed
2
Bath
2,258
Sq. Ft
0.85
Acres
$745,000
MLS# 938174
3 BR
2 BA
2,258 Sq. Ft
0.85 AC
Photos
Map
Photos
Map
Received 07/03/2025
More About 1310 Mann Cove
Once in a generation an opportunity to own the lake home of your dreams! Over .8 acre, w/ more than 200 ft of lake frontage & next door to sandy beach on 197 acre Lake Lorelei, this striking home reflects the finest of craftsmanship. Welcoming Entrance Hall leading to cathedral ceiling Great Rm w/ wonderful WBFP opens to expansive patio area. Center island Kitchen w/ cherry cabinets, quartz countertops affords many options for informal Dining, including counter top seating & an exceptional atrium Dining area. Spacious Primary Bedroom w/ sparkling adjoining Bathroom. 2 other Bedrooms w/ full Bathroom. Every room offers lake views & access. Exceptional front to rear ceramic tiled Garden Rm w/ both lake & garden views (potential 4th Bedroom). Convenient, separate Utility Room. Big Screened-in Porch. Detached, cedar-paneled 2 car Garage designed to accommodate a boat — Garage converts to a fantastic party barn! Professionally landscaped grounds w/ charming Gazebo! Truly the best!
Connect with a loan officer to get started!
Directions to this Listing
: From SR 131, follow Lorelei Drive (over dam) to Mann Cove.
Information Refreshed: 7/03/2025 8:24 PM
Property Details
MLS#:
938174Type:
Single FamilySq. Ft:
2,258County:
BrownAge:
38Appliances:
Electric Water Heater, Garbage Disposal, Dryer, Dishwasher, Microwave, Refrigerator, Range, WasherArchitecture:
RanchBasement:
Crawl SpaceConstruction:
Brick, CedarCooling:
Central Air, Heat PumpFireplace:
Wood Burning, OneGarage Spaces:
2Heating:
Electric, Forced Air, Heat PumpHOA Fee:
1526.7HOA Fee Period:
AnnuallyInside Features:
Ceiling Fans, Kitchen Family Room Combo, Quartz Counters, Kitchen Island, Pantry, Remodeled, Vaulted Ceilings, Solid Surface Counters, Cathedral CeilingLevels:
1 StoryLot Description:
IrregularOutside:
Fence, Patio, PorchParking:
Detached, Tandem, Garage, Garage Door Opener, Storage, Two Car GarageSchool District:
Fayetteville-Perry LocalWater:
PublicWindows:
Double Pane Windows, Insulated Windows
Rooms
Bedroom 1:
16x14 (Level: Main)Bedroom 2:
14x12 (Level: Main)Bedroom 3:
22x12 (Level: Main)Bonus Room:
22x12 (Level: Main)Dining Room:
10x6 (Level: Main)Entry:
8x6 (Level: Main)Great Room:
22x21 (Level: Main)Kitchen:
13x12 (Level: Main)
Online Views:
0This listing courtesy of Steven Brown (937) 477-5248, Sean Pleiman (513) 465-5213, Irongate Inc. (937) 436-2700
Explore Fayetteville & Surrounding Area
Monthly Cost
Mortgage Calculator
*The rates & payments shown are illustrative only.
Payment displayed does not include taxes and insurance. Rates last updated on 7/3/2025 from Freddie Mac Primary Mortgage Market Survey. Contact a loan officer for actual rate/payment quotes.
Payment displayed does not include taxes and insurance. Rates last updated on 7/3/2025 from Freddie Mac Primary Mortgage Market Survey. Contact a loan officer for actual rate/payment quotes.

Sell with Sibcy Cline
Enter your address for a free market report on your home. Explore your home value estimate, buyer heatmap, supply-side trends, and more.
Must reads
The data relating to real estate for sale on this website comes in part from the Broker Reciprocity program of the Dayton REALTORS® MLS IDX Database. Real estate listings from the Dayton REALTORS® MLS IDX Database held by brokerage firms other than Sibcy Cline, Inc. are marked with the IDX logo and are provided by the Dayton REALTORS® MLS IDX Database. Information is provided for personal, non-commercial use and may not be used for any purpose other than to identify prospective properties consumers may be interested in. Copyright© 2022 Dayton REALTORS® / Information deemed reliable but not guaranteed.





