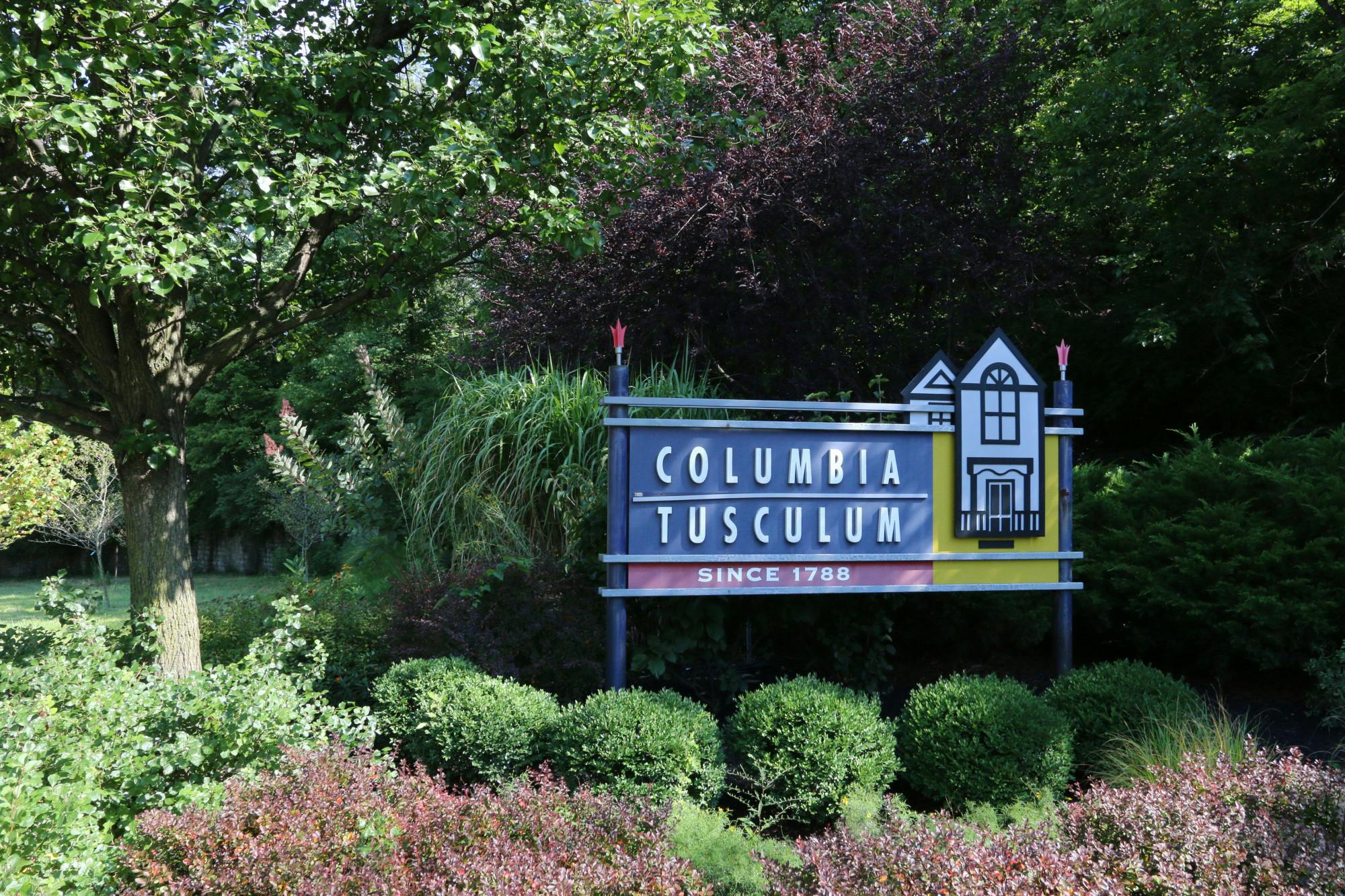2672 Wayward Winds Drive Mt. Washington, OH 45230
4
Bed
2/1
Bath
1,919
Sq. Ft
0.17
Acres
$324,900
MLS# 1846894
4 BR
2/1 BA
1,919 Sq. Ft
0.17 AC
Photos
Map
Photos
Map
Received 07/03/2025
- Open: Sun, Jul 6, 12pm - 2pm
More About 2672 Wayward Winds Drive
Tucked on a quiet cul-de-sac, this charming home offers spacious rooms, abundant natural light, and a versatile layout with hardwood floors throughout. Enjoy a cozy walk-out living room with a wood-burning brick fireplace, wooden cabinetry and a pantry in the kitchen, and carpeted upstairs bedrooms which include a primary bedroom with adjoining bath and a dressing area. Enjoy a generous yard and an attached two-car front facing garage. Updates include 2022 HVAC, a quieter belt-drive garage motor added in 2022, and a 2023 water heater. Located in a friendly, convenient neighborhood close to everything you need-- Schedule your private showing today!
Connect with a loan officer to get started!
Directions to this Listing
: Beechmont to Bonnie, Left on Wayward Winds to home on left.
Information Refreshed: 7/03/2025 2:49 PM
Property Details
MLS#:
1846894Type:
Single FamilySq. Ft:
1,919County:
HamiltonAge:
57Appliances:
Oven/Range, Dishwasher, Refrigerator, Microwave, Garbage Disposal, Washer, DryerArchitecture:
TraditionalBasement:
Concrete Floor, Unfinished, Glass Blk WindBasement Type:
FullConstruction:
Brick, Aluminum SidingCooling:
Central AirFireplace:
Wood, BrickGarage:
Garage Attached, FrontGarage Spaces:
2Gas:
NaturalHeating:
Gas, Forced AirKitchen:
Pantry, Window Treatment, Laminate Floor, Solid Surface CtrMisc:
Ceiling Fan, Cable, Recessed Lights, Smoke AlarmParking:
On Street, DrivewayPrimary Bedroom:
Wall-to-Wall Carpet, Bath Adjoins, Dressing AreaS/A Taxes:
3057School District:
Cincinnati Public SchoolsSewer:
Public SewerWater:
Public
Rooms
Bath 1:
F (Level: 2)Bath 2:
P (Level: 1)Bath 3:
F (Level: 2)Bedroom 1:
17x12 (Level: 2)Bedroom 2:
10x9 (Level: 2)Bedroom 3:
15x11 (Level: 2)Bedroom 4:
13x11 (Level: 2)Dining Room:
11x11 (Level: 1)Family Room:
16x11 (Level: 1)Laundry Room:
14x11 (Level: Basement)Living Room:
25x13 (Level: 1)
Online Views:
0This listing courtesy of Peter Zimmer (859) 992-9654 , Keller Williams Advisors (513) 766-9200
Explore Mt. Washington & Surrounding Area
Monthly Cost
Mortgage Calculator
*The rates & payments shown are illustrative only.
Payment displayed does not include taxes and insurance. Rates last updated on 6/26/2025 from Freddie Mac Primary Mortgage Market Survey. Contact a loan officer for actual rate/payment quotes.
Payment displayed does not include taxes and insurance. Rates last updated on 6/26/2025 from Freddie Mac Primary Mortgage Market Survey. Contact a loan officer for actual rate/payment quotes.

Sell with Sibcy Cline
Enter your address for a free market report on your home. Explore your home value estimate, buyer heatmap, supply-side trends, and more.
Must reads
The data relating to real estate for sale on this website comes in part from the Broker Reciprocity programs of the MLS of Greater Cincinnati, Inc. Those listings held by brokerage firms other than Sibcy Cline, Inc. are marked with the Broker Reciprocity logo and house icon. The properties displayed may not be all of the properties available through Broker Reciprocity. Copyright© 2022 Multiple Listing Services of Greater Cincinnati / All Information is believed accurate, but is NOT guaranteed.








