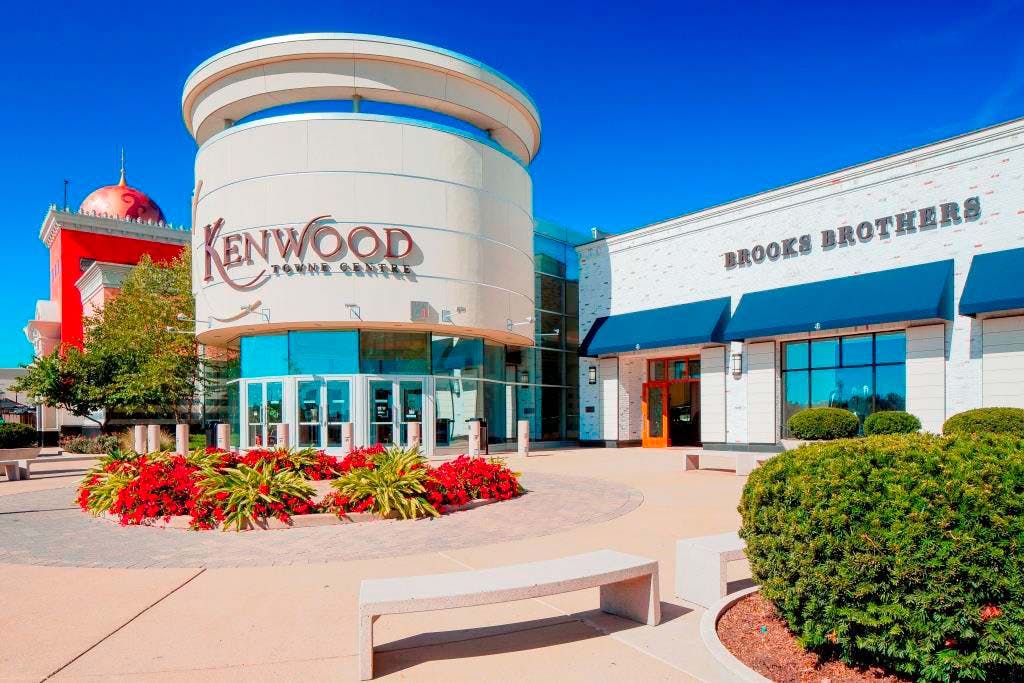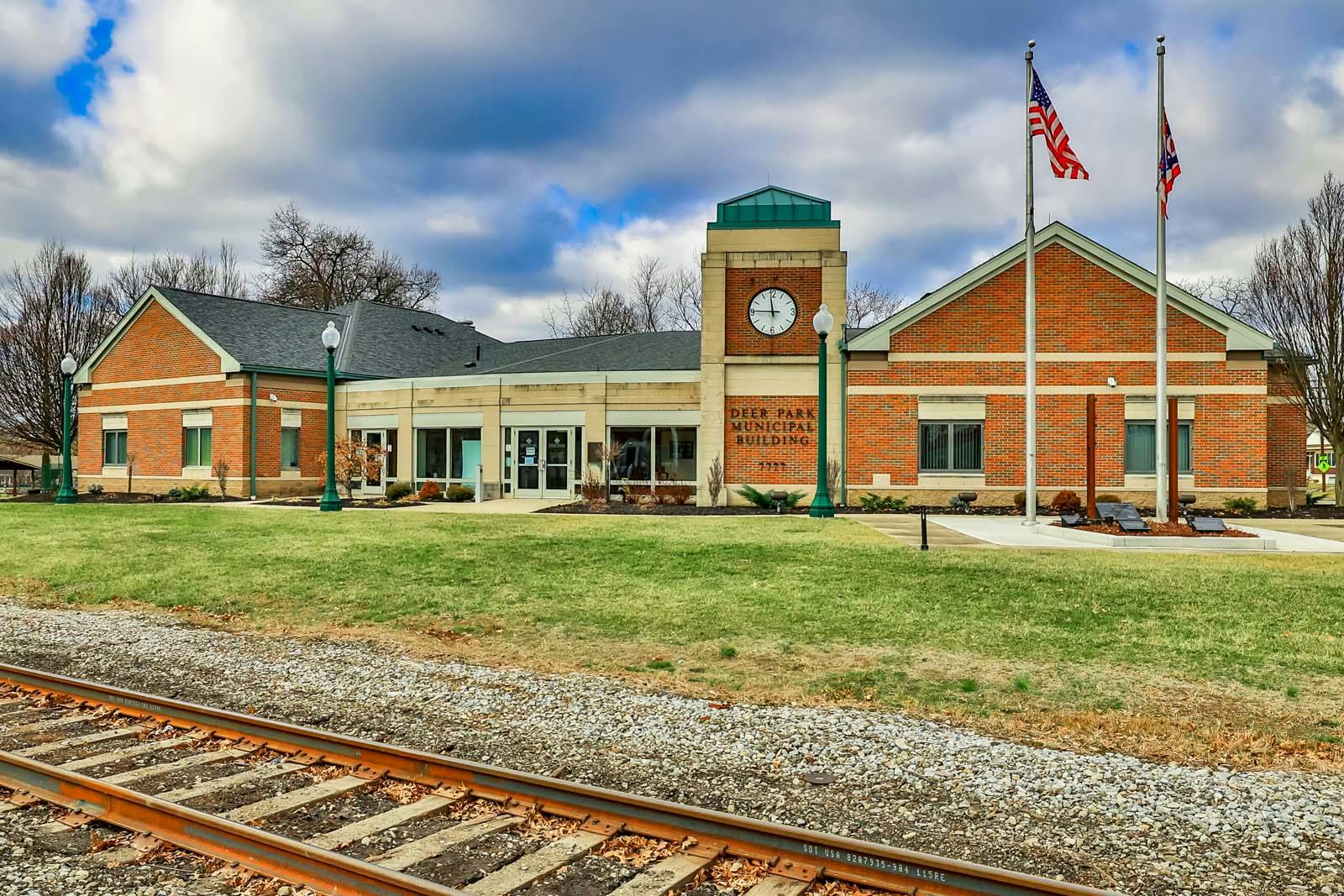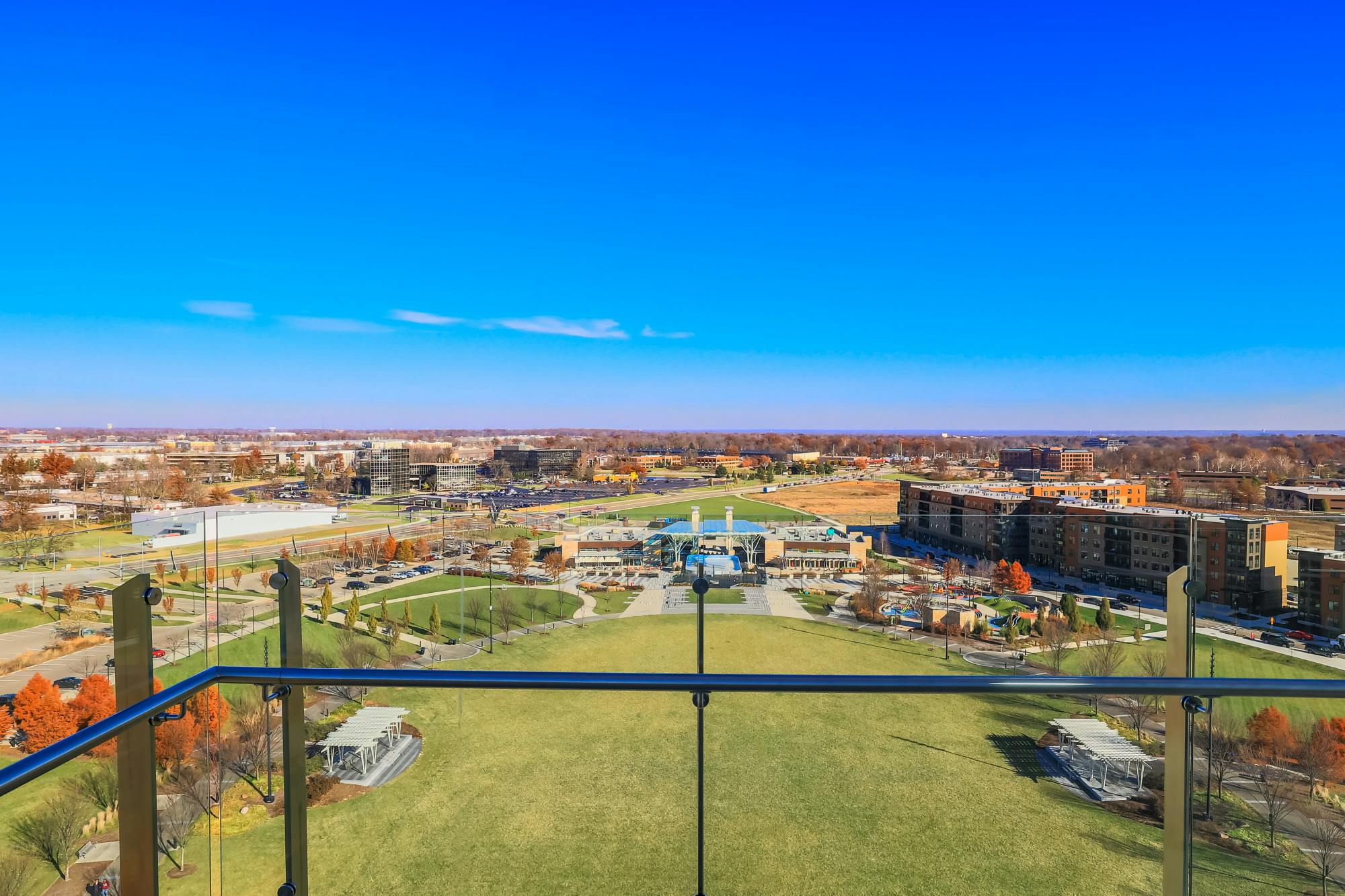8203 Millview Drive Sycamore Twp., OH 45249
4
Bed
3
Bath
3,156
Sq. Ft
0.51
Acres
$830,000
MLS# 1846757
4 BR
3 BA
3,156 Sq. Ft
0.51 AC
Photos
Map
Photos
Map
On Market 07/08/2025
More About 8203 Millview Drive
Nestled on a park-like setting with lush, landscaped grounds, this stately Georgian Colonial offers timeless elegance and exceptional privacy. The expansive interior is filled with natural light and features gleaming hardwood floors on both the first and second levels. Classic moldings, an updated kitchen with high-end finishes and fully renovated bathrooms, blend modern luxury with traditional charm. The primary suite boasts a spa-like bath with a no-step shower and heated floors. The main-floor study offers flexible space and could serve as a fifth bedroom. The finished lower level is ideal for entertaining and includes generous storage. Located in the award-winning Sycamore School District, this exquisite home offers a rare combination of sophistication, comfort and convenience.
Connect with a loan officer to get started!
Directions to this Listing
: North on Montgomery Rd, Left on Cornell Rd, Right on Snider, Left on Millview.
Information Refreshed: 7/08/2025 9:44 AM
Property Details
MLS#:
1846757Type:
Single FamilySq. Ft:
3,156County:
HamiltonAge:
53Appliances:
Dishwasher, Refrigerator, Microwave, Convection Oven, Double Oven, Electric CooktopArchitecture:
TraditionalBasement:
Finished, WW CarpetBasement Type:
FullConstruction:
BrickCooling:
Central AirFence:
OtherFireplace:
BrickFlex Room:
Bonus Room, Screened PorchGarage:
Garage Attached, Built in, Side, OversizedGarage Spaces:
2Gas:
NaturalHeating:
Gas, Forced AirInside Features:
Multi Panel Doors, Skylight, French Doors, Heated Floors, Crown Molding, Natural WoodworkKitchen:
Pantry, Wood Cabinets, Walkout, Marble/Granite/Slate, Wood Floor, Eat-In, GourmetMechanical Systems:
Garage Door OpenerMisc:
Cable, Recessed LightsParking:
On Street, DrivewayPrimary Bedroom:
Wood Floor, Bath Adjoins, Walk-in ClosetS/A Taxes:
4108School District:
Sycamore Community CitySewer:
Public SewerView:
WoodsWater:
Public
Rooms
Bath 1:
F (Level: 2)Bath 2:
F (Level: 2)Bath 3:
F (Level: 1)Bedroom 1:
17x16 (Level: 2)Bedroom 2:
17x13 (Level: 2)Bedroom 3:
16x12 (Level: 2)Bedroom 4:
14x13 (Level: 2)Breakfast Room:
11x10 (Level: 1)Dining Room:
17x13 (Level: 1)Entry:
16x8 (Level: 1)Family Room:
22x14 (Level: 1)Laundry Room:
13x7 (Level: 1)Living Room:
17x17 (Level: 1)Recreation Room:
29x17 (Level: Lower)Study:
15x12 (Level: 1)
Online Views:
0This listing courtesy of Angela Apking (513) 484-1910 , Coldwell Banker Realty (513) 891-8500
Explore Sycamore Township & Surrounding Area
Monthly Cost
Mortgage Calculator
*The rates & payments shown are illustrative only.
Payment displayed does not include taxes and insurance. Rates last updated on 7/3/2025 from Freddie Mac Primary Mortgage Market Survey. Contact a loan officer for actual rate/payment quotes.
Payment displayed does not include taxes and insurance. Rates last updated on 7/3/2025 from Freddie Mac Primary Mortgage Market Survey. Contact a loan officer for actual rate/payment quotes.
Properties Similar to 8203 Millview Drive

Sell with Sibcy Cline
Enter your address for a free market report on your home. Explore your home value estimate, buyer heatmap, supply-side trends, and more.
Must reads
The data relating to real estate for sale on this website comes in part from the Broker Reciprocity programs of the MLS of Greater Cincinnati, Inc. Those listings held by brokerage firms other than Sibcy Cline, Inc. are marked with the Broker Reciprocity logo and house icon. The properties displayed may not be all of the properties available through Broker Reciprocity. Copyright© 2022 Multiple Listing Services of Greater Cincinnati / All Information is believed accurate, but is NOT guaranteed.






