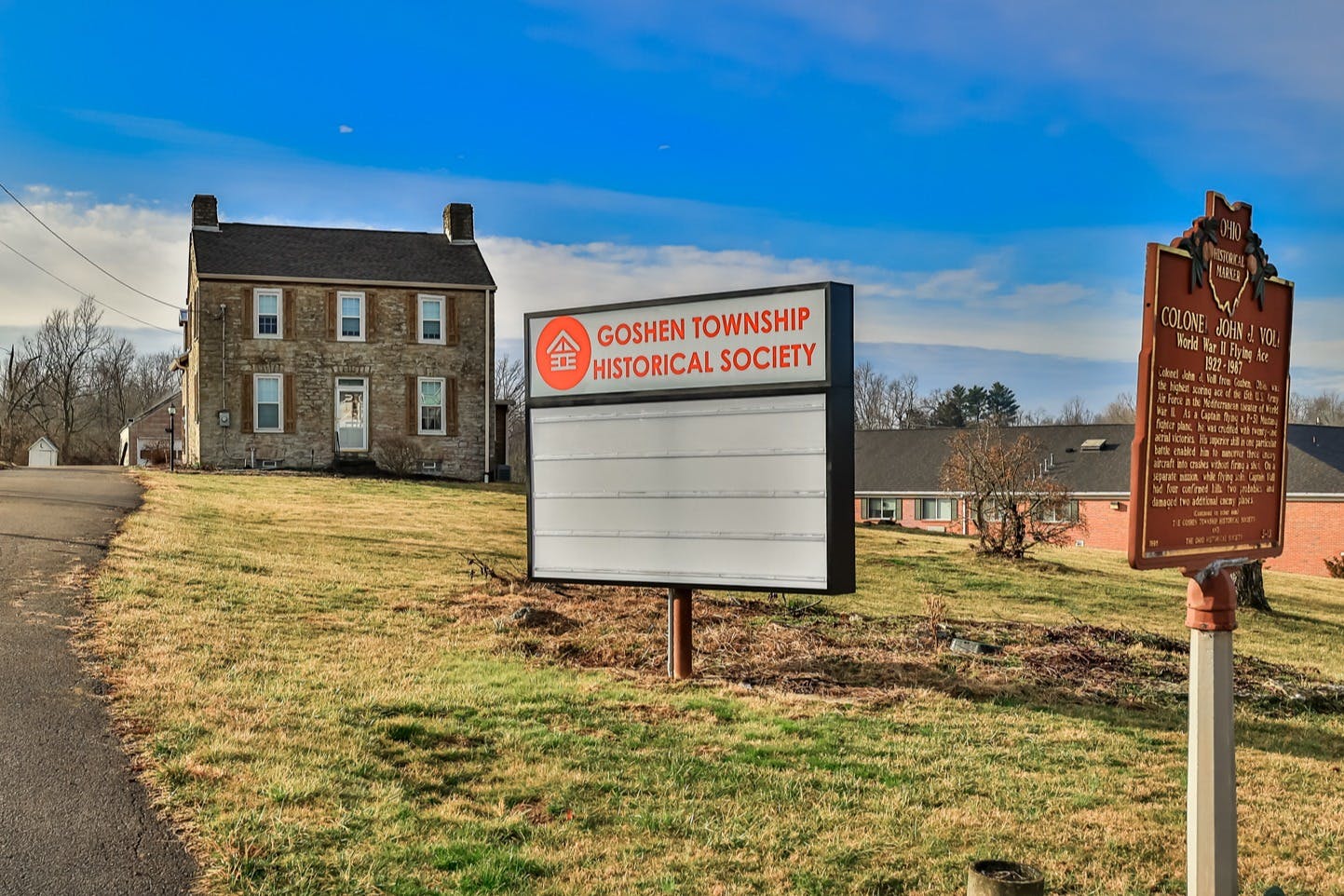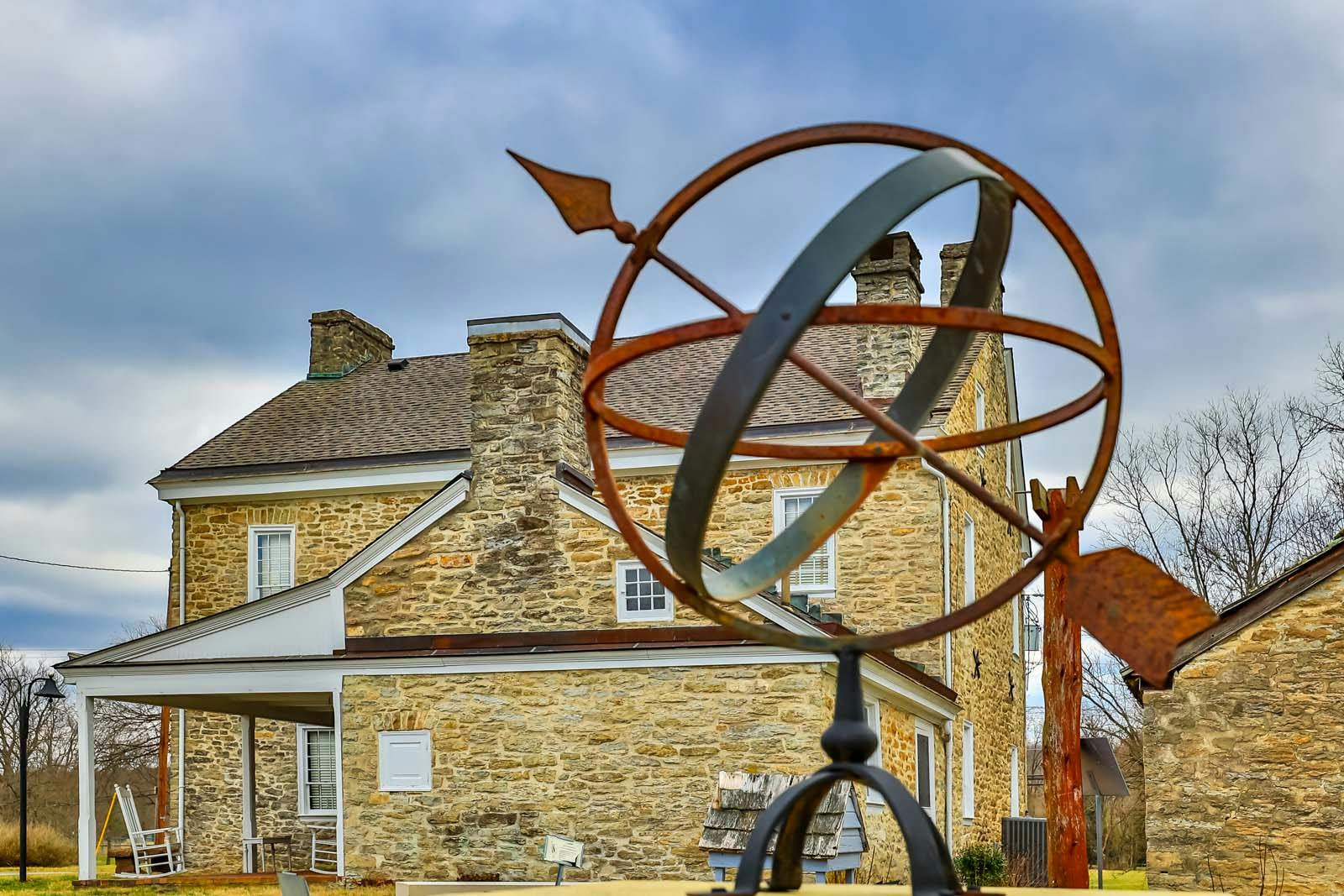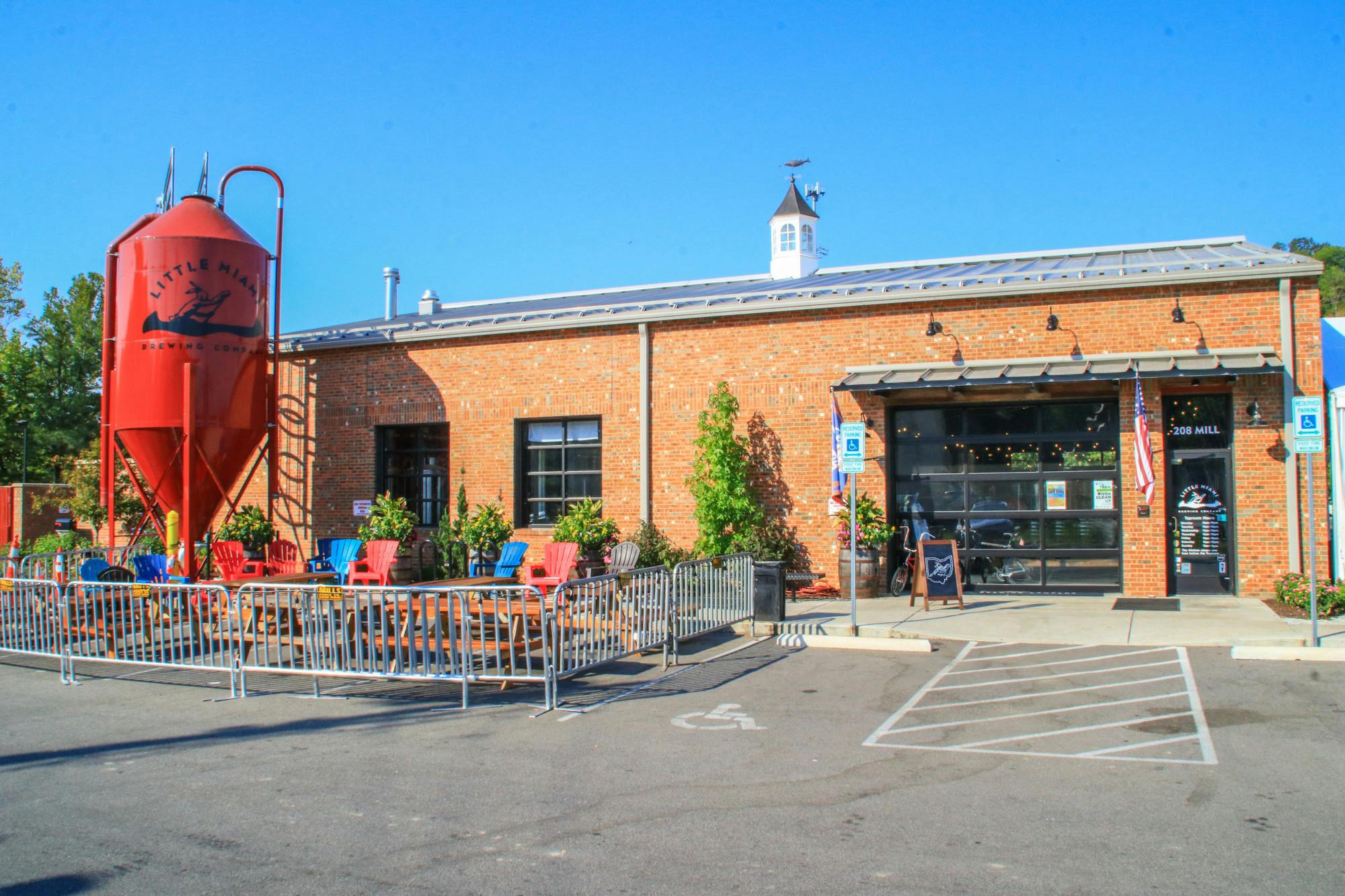6431 St Rt 132 Goshen Twp., OH 45122
4
Bed
3/1
Bath
4,025
Sq. Ft
8.86
Acres
$1,249,900
MLS# 1846640
4 BR
3/1 BA
4,025 Sq. Ft
8.86 AC
Photos
Map
Photos
Map
Received 07/02/2025
More About 6431 St Rt 132
Experience this private retreat on nearly 9 gated acres in Goshen Schools. This 4,025 sq ft brick colonial features hardwood floors, a spacious kitchen, formal dining, great room, large climate controlled sunroom, and a cozy living room. The main-level private office, 3-floor elevator & whole home generator enhance the conveniences in this home. The upper level primary suite offers built in cabinetry, large walk-in shower & custom closet. Upstairs are 3 more bedrooms & a renovated full bath. The basement level includes a full bath, wine cellar, Vault with Cincinnati Safe Door & 2-car garage. Outdoors, enjoy a professionally managed stocked pond with oversized gazebo and a fully finished 48'x 80' climate controlled party barn with kitchen, bunkroom, full bath, epoxy floors, Indoor/Outdoor RV hookups, and drive through 16' doors, ideal for entertaining, hobbies, or hosting. Minutes to Milford, Loveland & Miami Twp. New Roof 2023, Barn/Gazebo New 2019 - Agent Owned
Connect with a loan officer to get started!
Directions to this Listing
: State Route 28 to Goshen. South on SR 132 1.7 miles. Gated Driveway on Right
Information Refreshed: 7/03/2025 12:23 PM
Property Details
MLS#:
1846640Type:
Single FamilySq. Ft:
4,025County:
ClermontAge:
40Appliances:
Dishwasher, Refrigerator, Garbage Disposal, Convection Oven, Double Oven, Electric CooktopArchitecture:
Traditional, ColonialBasement:
Concrete Floor, Part Finished, Walkout, Glass Blk WindBasement Type:
FullConstruction:
BrickCooling:
Central AirFence:
MetalFireplace:
Wood, Brick, StoneFlex Room:
4 Season, Wine CellarGarage:
Garage Attached, Garage Detached, Front, Carport DetachedGarage Spaces:
7Gas:
PropaneGreat Room:
Fireplace, Skylight, Walkout, WW CarpetHeating:
Gas, Heat Pump, Oil, Forced AirInside Features:
Vaulted Ceiling(s), Skylight, French Doors, Elevator, Crown Molding, Natural WoodworkKitchen:
Marble/Granite/Slate, Wood Floor, Island, Counter BarMechanical Systems:
Backup Generator, Garage Door Opener, Humidifier, Other, Security System, Water SoftenerMisc:
Ceiling Fan, Cable, Recessed Lights, Satellite, Laundry Chute, 220 Volt, Home Warranty, Smoke AlarmParking:
Asphalt, ConcretePrimary Bedroom:
Wall-to-Wall Carpet, Bath Adjoins, Walk-in Closet, Dressing AreaS/A Taxes:
4536School District:
Goshen LocalSewer:
Public SewerView:
Lake/Pond, WoodsWater:
Public
Rooms
Bath 1:
F (Level: 2)Bath 2:
F (Level: 2)Bath 3:
F (Level: B)Bath 4:
P (Level: 1)Bedroom 1:
17x15 (Level: 2)Bedroom 2:
15x13 (Level: 2)Bedroom 3:
16x13 (Level: 2)Bedroom 4:
15x11 (Level: 2)Breakfast Room:
19x11 (Level: 1)Dining Room:
15x14 (Level: 1)Entry:
20x8 (Level: 1)Great Room:
21x22 (Level: 1)Laundry Room:
12x7 (Level: 1)Living Room:
17x15 (Level: 1)Study:
16x11 (Level: 1)
Online Views:
0This listing courtesy of Thomas Johnston (513) 378-1678 , Koogler-Eyre Realtors (513) 753-9660
Explore Goshen Township & Surrounding Area
Monthly Cost
Mortgage Calculator
*The rates & payments shown are illustrative only.
Payment displayed does not include taxes and insurance. Rates last updated on 6/26/2025 from Freddie Mac Primary Mortgage Market Survey. Contact a loan officer for actual rate/payment quotes.
Payment displayed does not include taxes and insurance. Rates last updated on 6/26/2025 from Freddie Mac Primary Mortgage Market Survey. Contact a loan officer for actual rate/payment quotes.

Sell with Sibcy Cline
Enter your address for a free market report on your home. Explore your home value estimate, buyer heatmap, supply-side trends, and more.
Must reads
The data relating to real estate for sale on this website comes in part from the Broker Reciprocity programs of the MLS of Greater Cincinnati, Inc. Those listings held by brokerage firms other than Sibcy Cline, Inc. are marked with the Broker Reciprocity logo and house icon. The properties displayed may not be all of the properties available through Broker Reciprocity. Copyright© 2022 Multiple Listing Services of Greater Cincinnati / All Information is believed accurate, but is NOT guaranteed.





