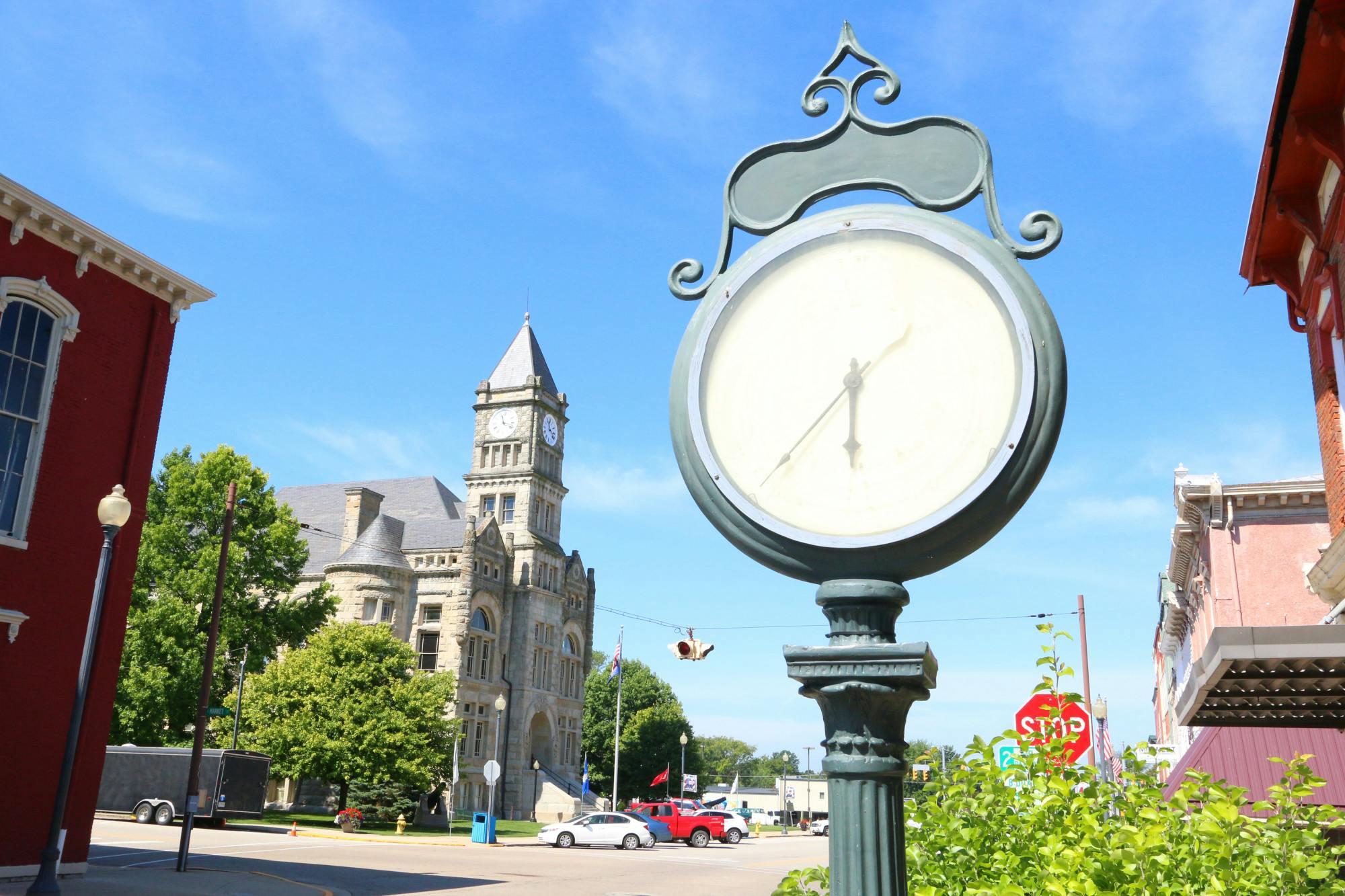5343 Barkwood Drive West Chester - West, OH 45069
4
Bed
2/1
Bath
2,334
Sq. Ft
0.4
Acres
$450,000
MLS# 1846722
4 BR
2/1 BA
2,334 Sq. Ft
0.4 AC
Photos
Map
Photos
Map
Received 07/02/2025
More About 5343 Barkwood Drive
The original owner has lovingly taken care of the beautiful home! The home offers 4 nice sized bedrooms, a large Primary with a walk-in closet & large soaking tub. The family room has a nice fireplace that walks out to an amazing large deck overlooking a very private yard. Plenty of wildlife to see here! The HVAC & HWH were replace 11/22, roof 7-8 years old all new flashing in 2024, new carpet in the living room and dining room, some fresh paint and new blinds on the first floor. The lower level offers a bar area and a nice place for a game room. The garage is sure to please as it is a true 3 car with a very large extension to allow for parking of longer vehicles! This home is very solid but might use a few updates to make it yours.
Connect with a loan officer to get started!
Directions to this Listing
: Hamilton Mason to Walnut Creek to Left on Barkwood
Information Refreshed: 7/02/2025 4:24 PM
Property Details
MLS#:
1846722Type:
Single FamilySq. Ft:
2,334County:
ButlerAge:
37Appliances:
Oven/Range, Dishwasher, Refrigerator, Microwave, Washer, DryerArchitecture:
TraditionalBasement:
Concrete Floor, Part FinishedBasement Type:
FullConstruction:
Brick, Vinyl Siding, Wood SidingCooling:
Central Air, Ceiling FansFireplace:
BrickGarage:
Built in, Front, OversizedGarage Spaces:
3Gas:
NaturalHeating:
Forced AirHOA Fee:
90HOA Fee Period:
AnnuallyInside Features:
Multi Panel Doors, Crown Molding, Natural WoodworkKitchen:
Pantry, Wood Cabinets, Wood Floor, Planning Desk, Eat-InMechanical Systems:
Garage Door Opener, Humidifier, Sump Pump, Sump Pump w/BackupMisc:
Ceiling Fan, Cable, CO Detector, Recessed Lights, Laundry Chute, 220 Volt, Smoke Alarm, Attic StorageParking:
Off Street, DrivewayPrimary Bedroom:
Wall-to-Wall Carpet, Bath Adjoins, Walk-in ClosetS/A Taxes:
2388School District:
Lakota LocalSewer:
Public SewerView:
WoodsWater:
Public
Rooms
Bath 1:
F (Level: 2)Bath 2:
F (Level: 2)Bath 3:
P (Level: 1)Bedroom 1:
13x19 (Level: 2)Bedroom 2:
10x16 (Level: 2)Bedroom 3:
12x13 (Level: 2)Bedroom 4:
13x13 (Level: 2)Dining Room:
13x15 (Level: 1)Family Room:
19x14 (Level: 1)Living Room:
16x14 (Level: 1)Recreation Room:
26x15 (Level: Lower)
Online Views:
0This listing courtesy of Rebecca Ann Hamilton (513) 470-9443 , Comey & Shepherd (513) 489-2100
Explore West Chester & Surrounding Area
Monthly Cost
Mortgage Calculator
*The rates & payments shown are illustrative only.
Payment displayed does not include taxes and insurance. Rates last updated on 6/26/2025 from Freddie Mac Primary Mortgage Market Survey. Contact a loan officer for actual rate/payment quotes.
Payment displayed does not include taxes and insurance. Rates last updated on 6/26/2025 from Freddie Mac Primary Mortgage Market Survey. Contact a loan officer for actual rate/payment quotes.

Sell with Sibcy Cline
Enter your address for a free market report on your home. Explore your home value estimate, buyer heatmap, supply-side trends, and more.
Must reads
The data relating to real estate for sale on this website comes in part from the Broker Reciprocity programs of the MLS of Greater Cincinnati, Inc. Those listings held by brokerage firms other than Sibcy Cline, Inc. are marked with the Broker Reciprocity logo and house icon. The properties displayed may not be all of the properties available through Broker Reciprocity. Copyright© 2022 Multiple Listing Services of Greater Cincinnati / All Information is believed accurate, but is NOT guaranteed.








