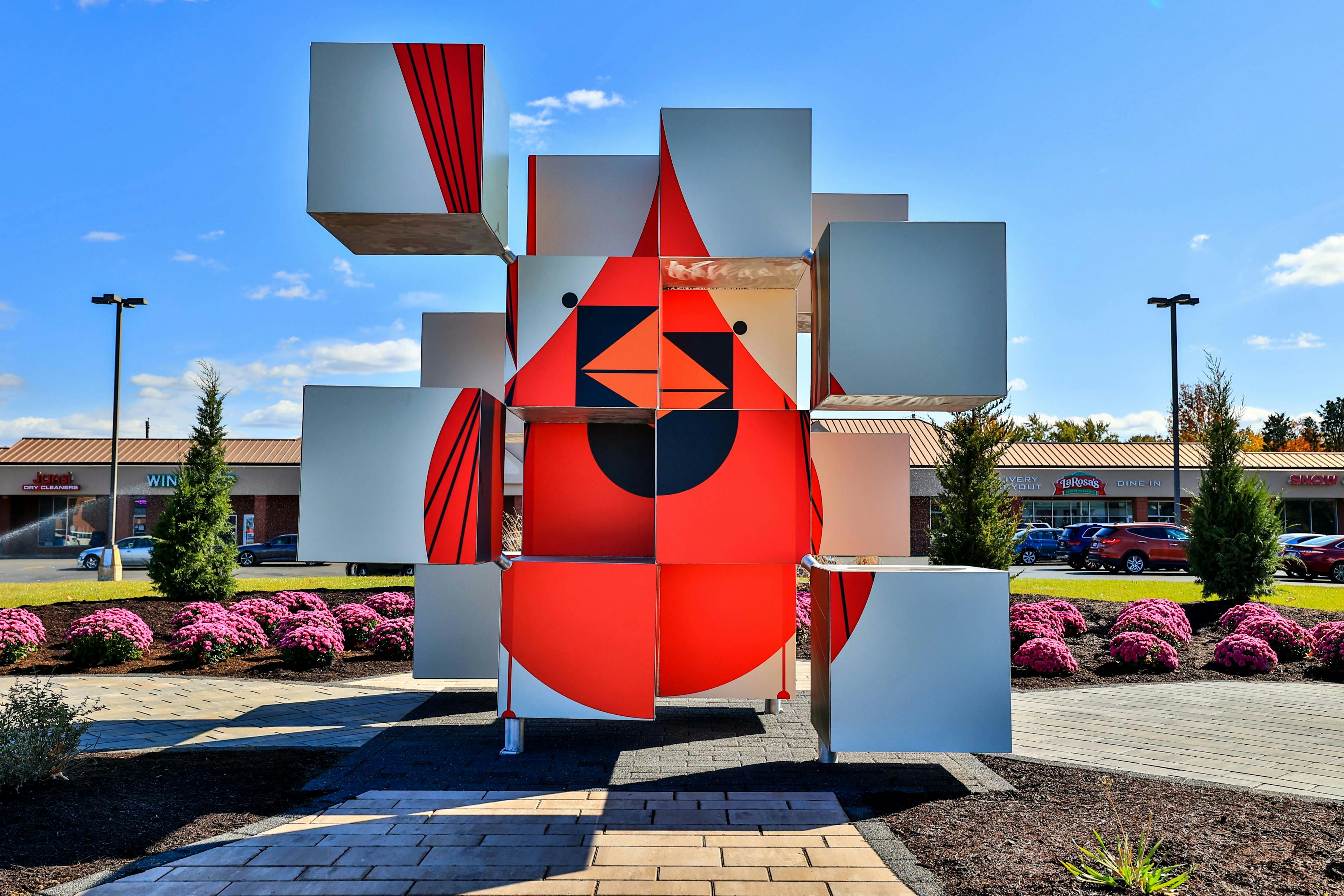4244 Hamilton Avenue Northside, OH 45223
3
Bed
2/1
Bath
3,148
Sq. Ft
0.22
Acres
$479,000
MLS# 1846787
3 BR
2/1 BA
3,148 Sq. Ft
0.22 AC
Photos
Map
Photos
Map
On Market 07/11/2025
- Open: Sun, Jul 13, 12pm - 1:30pm
More About 4244 Hamilton Avenue
Stunning Updated Victorian in the Heart of Northside! This beautifully updated home blends historic charm with modern updates, including a fully remodeled kitchen (2019). Featuring exquisite original woodwork, hardwood floors throughout, French doors, and skylights that fill the space with natural light you'll enjoy spacious living with a primary suite and ensuite bath, luxurious soaking tubs, and the convenience of the second-floor laundry. The property boasts lush pollinator gardens, mature fruit trees, and a large multi-car garage, all just steps from the vibrant shops, restaurants, and culture of Northside and great seats for the beloved Northside 4th of July parade, this most special, well cared for and lovingly owned home is only available due to owner relocation to the west coast!!
Connect with a loan officer to get started!
Directions to this Listing
: North on Hamilton Ave. past Chase
Information Refreshed: 7/11/2025 12:07 AM
Property Details
MLS#:
1846787Type:
Single FamilySq. Ft:
3,148County:
HamiltonAge:
146Appliances:
Oven/Range, Dishwasher, Refrigerator, DryerArchitecture:
VictorianBasement:
Unfinished, WalkoutBasement Type:
FullConstruction:
Wood SidingCooling:
Central Air, Ceiling FansFence:
MetalFireplace:
InoperableGarage:
Garage DetachedGarage Spaces:
4Gas:
NaturalHeating:
Gas, Forced AirInside Features:
Multi Panel Doors, Skylight, French Doors, 9Ft + Ceiling, Crown Molding, Natural WoodworkKitchen:
Wood Floor, Gourmet, Island, Quartz CountersLot Description:
50 x 193Parking:
DrivewayPrimary Bedroom:
Wood Floor, Bath Adjoins, FireplaceS/A Taxes:
3761School District:
Cincinnati Public SchoolsSewer:
Public SewerView:
CityWater:
Public
Rooms
Bath 1:
F (Level: 2)Bath 2:
F (Level: 2)Bath 3:
P (Level: 1)Bedroom 1:
18x14 (Level: 2)Bedroom 2:
15x13 (Level: 2)Bedroom 3:
11x11 (Level: 1)Dining Room:
18x15 (Level: 1)Entry:
17x7 (Level: 1)Family Room:
20x11 (Level: 1)Laundry Room:
8x7 (Level: 2)Living Room:
15x13 (Level: 1)Study:
11x11 (Level: 1)
Online Views:
0This listing courtesy of David Hirschman (513) 888-4666 , Comey & Shepherd (513) 231-2800
Explore Northside & Surrounding Area
Monthly Cost
Mortgage Calculator
*The rates & payments shown are illustrative only.
Payment displayed does not include taxes and insurance. Rates last updated on 7/3/2025 from Freddie Mac Primary Mortgage Market Survey. Contact a loan officer for actual rate/payment quotes.
Payment displayed does not include taxes and insurance. Rates last updated on 7/3/2025 from Freddie Mac Primary Mortgage Market Survey. Contact a loan officer for actual rate/payment quotes.

Sell with Sibcy Cline
Enter your address for a free market report on your home. Explore your home value estimate, buyer heatmap, supply-side trends, and more.
Must reads
The data relating to real estate for sale on this website comes in part from the Broker Reciprocity programs of the MLS of Greater Cincinnati, Inc. Those listings held by brokerage firms other than Sibcy Cline, Inc. are marked with the Broker Reciprocity logo and house icon. The properties displayed may not be all of the properties available through Broker Reciprocity. Copyright© 2022 Multiple Listing Services of Greater Cincinnati / All Information is believed accurate, but is NOT guaranteed.






