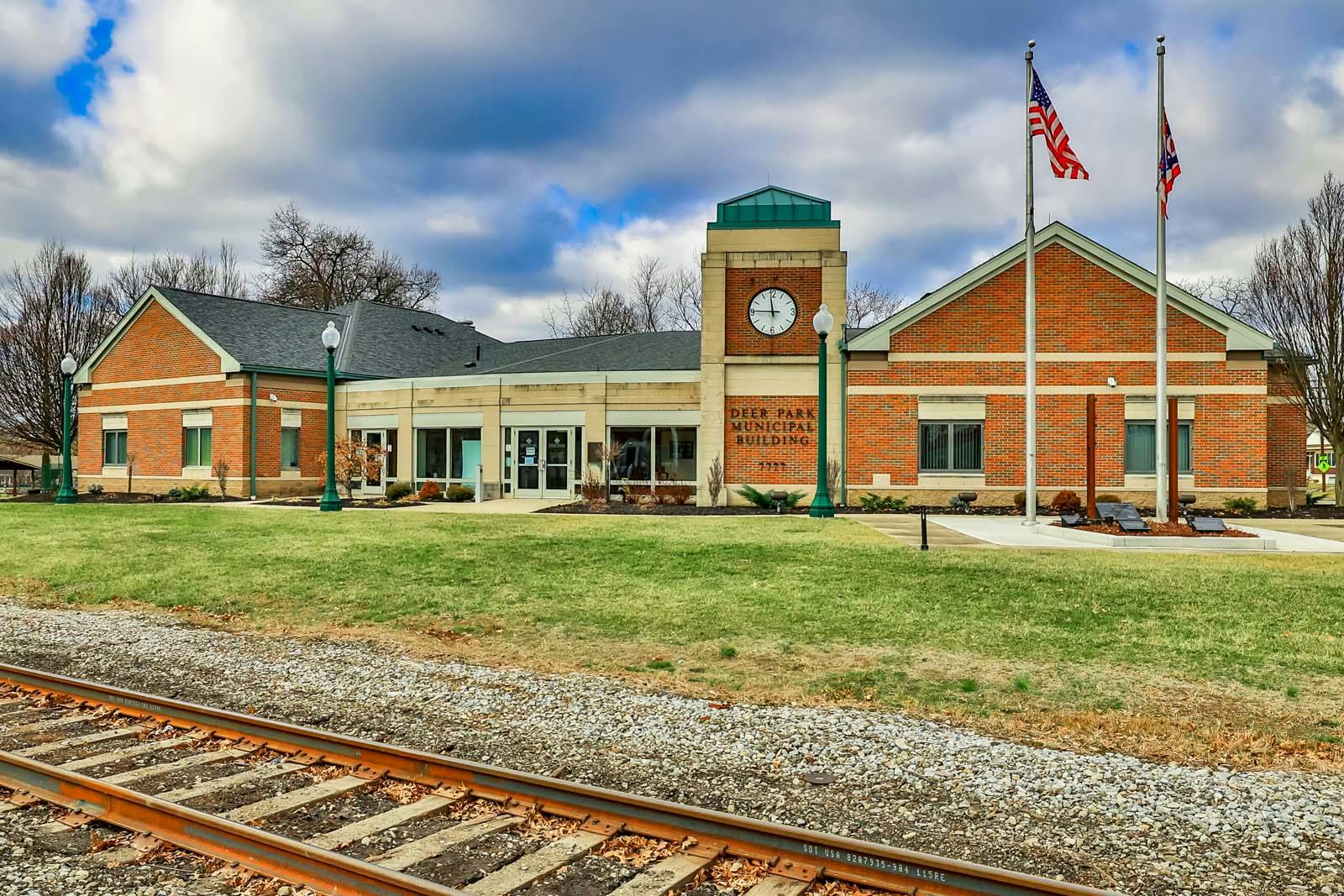4669 Largo Drive Kenwood, OH 45236
4
Bed
2/1
Bath
1,260
Sq. Ft
0.14
Acres
$389,830
MLS# 1846780
4 BR
2/1 BA
1,260 Sq. Ft
0.14 AC
Photos
Map
Photos
Map
On Market 07/07/2025
- Open: Mon, Jul 7, 4pm - 6pm
More About 4669 Largo Drive
Stunningly Updated Ranch in Sought-After Kenwood! This beautifully renovated 4-bedroom, 2.5-bath ranch-style home blends comfort and style with its gleaming hardwood floors, updated kitchen and modernized bathrooms. The finished walk-out lower level offers a spacious family room, fourth bedroom, and a full bathperfect for guests or a private retreat. Major updates include a new roof and water heater (2020), updated HVAC (2020), and a professionally waterproofed basement (2016) with a transferable warranty for added peace of mind. Enjoy summer to the fullest in the expansive backyard featuring a large gazebo, covered grilling station, fire pit, and a fully fenced yardideal for entertaining. An oversized 2-car garage, shed, and additional storage unit offer plenty of space. Located in a highly desirable Kenwood neighborhood, you're just minutes from top-rated restaurants, the Kenwood Towne Center, I-71, hospitals, and more. This home is truly move-in ready and has it all!
Connect with a loan officer to get started!
Directions to this Listing
: Kenwood Rd to Orchard to Spirea to Largo
Information Refreshed: 7/07/2025 9:15 AM
Property Details
MLS#:
1846780Type:
Single FamilySq. Ft:
1,260County:
HamiltonAge:
58Appliances:
Oven/Range, Dishwasher, Refrigerator, Microwave, Garbage DisposalArchitecture:
RanchBasement:
Concrete Floor, Part Finished, Walkout, WW Carpet, Glass Blk WindBasement Type:
PartialConstruction:
BrickCooling:
Central Air, Attic Fan, Ceiling Fans, SEER Rated 13-15Fence:
MetalFireplace:
Gas, Inoperable, StoneGarage:
Built in, Front, OversizedGarage Spaces:
2Gas:
NaturalHeating:
Forced Air, Gas Furn EF Rtd 95%+Kitchen:
Pantry, Wood Cabinets, Walkout, Marble/Granite/Slate, Solid Surface Ctr, Wood FloorLot Description:
50 x 120Mechanical Systems:
Air Cleaner, Garage Door Opener, Humidifier, Sump Pump w/BackupMisc:
Ceiling Fan, 220 Volt, Busline Near, Smoke Alarm, Attic StorageParking:
On Street, DrivewayPrimary Bedroom:
Other, Wood Floor, Bath Adjoins, Window TreatmentS/A Taxes:
876School District:
Indian Hill Exempted VillageSewer:
Public SewerWater:
Public
Rooms
Bath 1:
P (Level: 1)Bath 2:
F (Level: 1)Bath 3:
F (Level: L)Bedroom 1:
13x12 (Level: 1)Bedroom 2:
12x11 (Level: 1)Bedroom 3:
11x11 (Level: 1)Bedroom 4:
12x12 (Level: Lower)Dining Room:
11x10 (Level: 1)Entry:
4x3 (Level: 1)Family Room:
16x12 (Level: Lower)Laundry Room:
18x13 (Level: Lower)Living Room:
18x13 (Level: 1)
Online Views:
0This listing courtesy of Diane Thomas (513) 535-1485, Tammara Murphy-Slater (513) 476-1932, Comey & Shepherd (513) 561-5800
Explore Kenwood & Surrounding Area
Monthly Cost
Mortgage Calculator
*The rates & payments shown are illustrative only.
Payment displayed does not include taxes and insurance. Rates last updated on 7/3/2025 from Freddie Mac Primary Mortgage Market Survey. Contact a loan officer for actual rate/payment quotes.
Payment displayed does not include taxes and insurance. Rates last updated on 7/3/2025 from Freddie Mac Primary Mortgage Market Survey. Contact a loan officer for actual rate/payment quotes.

Sell with Sibcy Cline
Enter your address for a free market report on your home. Explore your home value estimate, buyer heatmap, supply-side trends, and more.
Must reads
The data relating to real estate for sale on this website comes in part from the Broker Reciprocity programs of the MLS of Greater Cincinnati, Inc. Those listings held by brokerage firms other than Sibcy Cline, Inc. are marked with the Broker Reciprocity logo and house icon. The properties displayed may not be all of the properties available through Broker Reciprocity. Copyright© 2022 Multiple Listing Services of Greater Cincinnati / All Information is believed accurate, but is NOT guaranteed.





