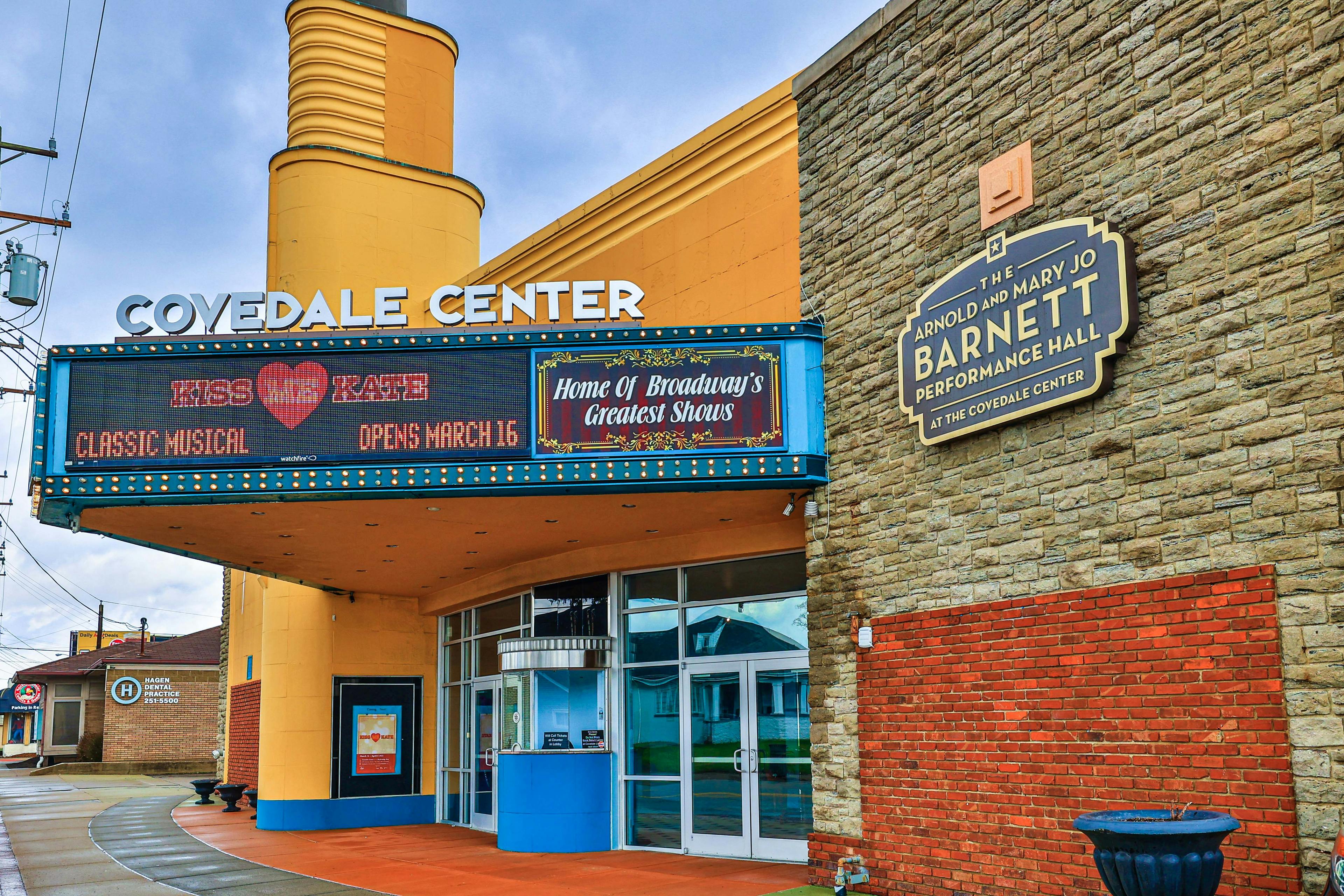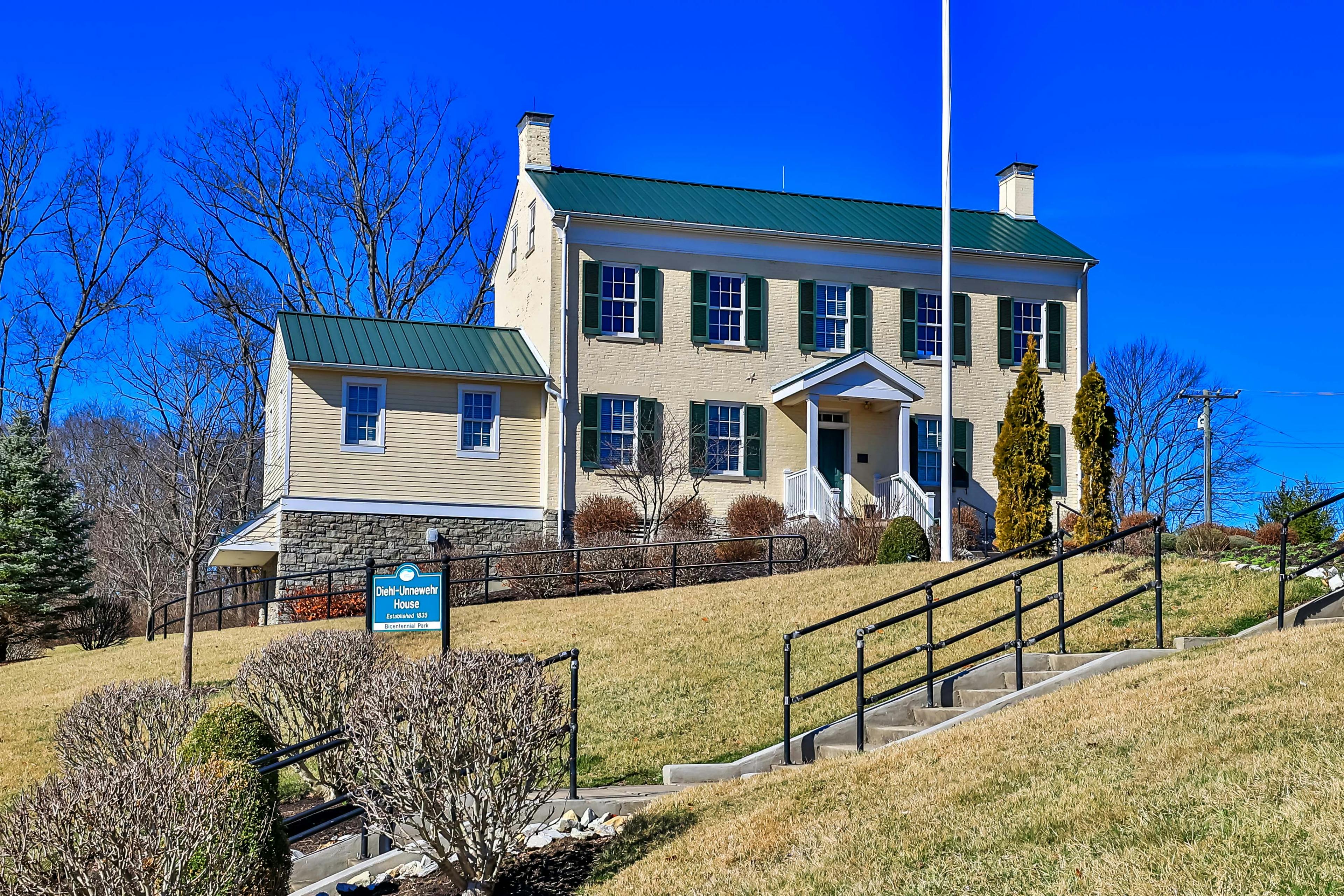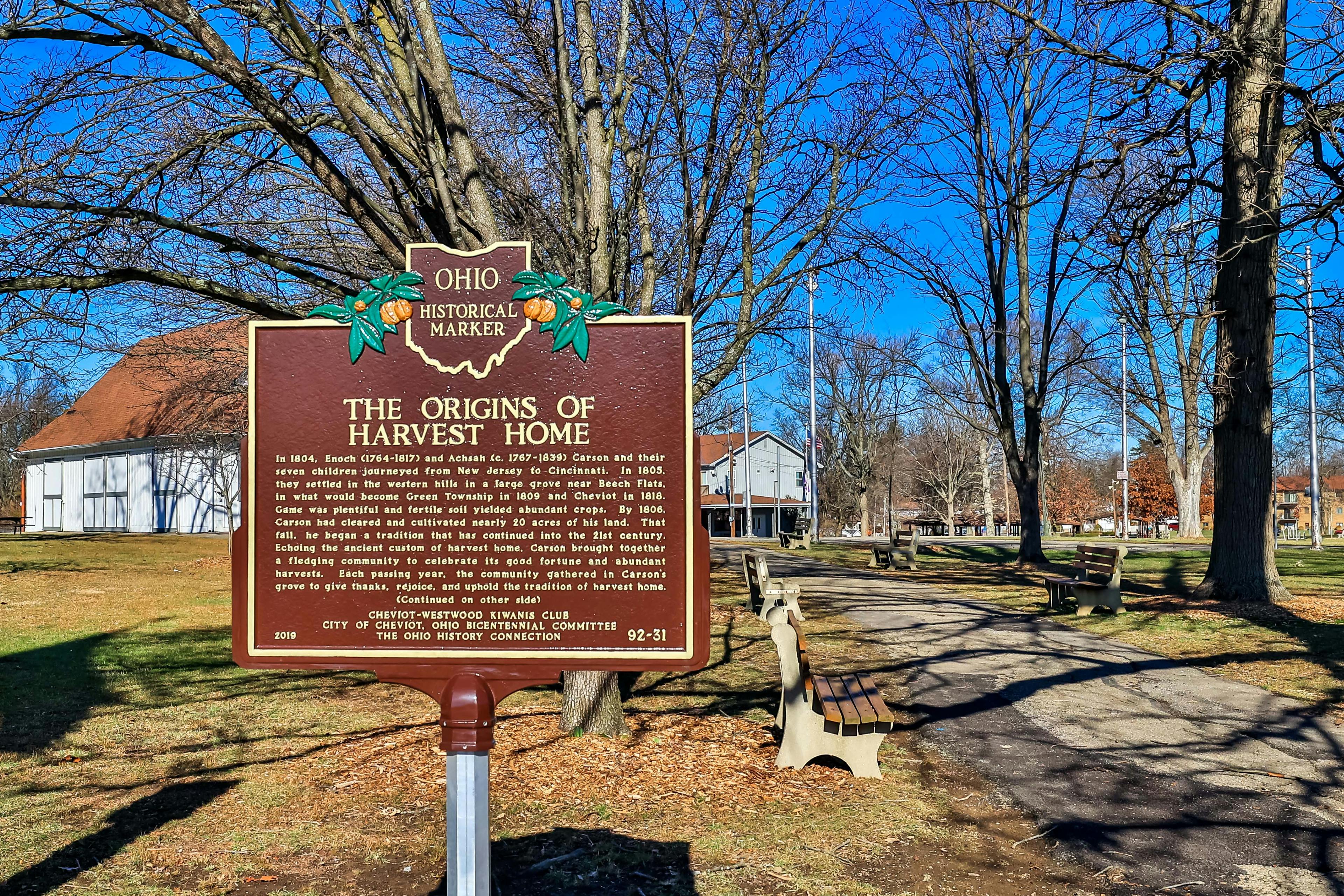6548 Springmyer Drive Bridgetown, OH 45248
4
Bed
3
Bath
3,075
Sq. Ft
1.53
Acres
$429,900
MLS# 1846389
4 BR
3 BA
3,075 Sq. Ft
1.53 AC
Photos
Map
Photos
Map
Received 06/30/2025
More About 6548 Springmyer Drive
Absolutely one-of-a-kind! This stunning 3,000 sq.ft. brick ranch sits on a breathtaking 1.5-acre park-like lot & is packed with premium updates & character throughout. From the moment you step in, you're greeted by a sprawling open floorplan with rich new wood flooring that flows across much of the first floor, ideal for both everyday living and unforgettable entertaining. Enjoy meals in the elegant formal dining room with a picture window framing beautiful views. The kitchen is a dream with walls of cabinetry, a walk-in pantry, & a charming breakfast nook. Relax in the huge family room with fireplace that walks out to a covered deck overlooking serene, private scenery. Updated top to bottom: windows, doors, roof, kitchen, lighting, HVAC, concrete, and more! The fully finished walkout basement offers versatile space, including a rec room & 2 bonus bedrooms. Extras include an oversized 2-car extra deep garage with workshop, two sheds, & a large pool with deck.A rare find you have to see
Connect with a loan officer to get started!
Information Refreshed: 6/30/2025 10:20 PM
Property Details
MLS#:
1846389Type:
Single FamilySq. Ft:
3,075County:
HamiltonAge:
43Appliances:
Oven/Range, Refrigerator, Microwave, Electric CooktopArchitecture:
RanchBasement:
Finished, Walkout, Vinyl FloorBasement Type:
FullConstruction:
BrickCooling:
Central AirFireplace:
WoodFlex Room:
Bedroom, Bonus Room, Exercise RoomGarage:
Garage Attached, Rear, OversizedGarage Spaces:
2Gas:
NaturalHeating:
Gas, Forced AirKitchen:
Pantry, Wood Floor, Eat-InMechanical Systems:
Garage Door OpenerMisc:
Ceiling FanParking:
Off Street, DrivewayPool:
Above GroundPrimary Bedroom:
Wall-to-Wall Carpet, Bath AdjoinsS/A Taxes:
2506School District:
Oak Hills LocalSewer:
Septic TankWater:
Public
Rooms
Bath 1:
F (Level: 1)Bath 2:
F (Level: 1)Bath 3:
F (Level: L)Bedroom 1:
18x14 (Level: 1)Bedroom 2:
15x11 (Level: 1)Bedroom 3:
13x10 (Level: 1)Bedroom 4:
20x14 (Level: Lower)Dining Room:
15x14 (Level: 1)Family Room:
23x14 (Level: 1)Laundry Room:
11x10 (Level: Lower)Living Room:
22x14 (Level: 1)Recreation Room:
32x14 (Level: Lower)Study:
12x14 (Level: Lower)
Online Views:
0This listing courtesy of Melinda Baumann (513) 403-1968 , eXp Realty (866) 212-4991
Explore Bridgetown & Surrounding Area
Monthly Cost
Mortgage Calculator
*The rates & payments shown are illustrative only.
Payment displayed does not include taxes and insurance. Rates last updated on 6/26/2025 from Freddie Mac Primary Mortgage Market Survey. Contact a loan officer for actual rate/payment quotes.
Payment displayed does not include taxes and insurance. Rates last updated on 6/26/2025 from Freddie Mac Primary Mortgage Market Survey. Contact a loan officer for actual rate/payment quotes.

Sell with Sibcy Cline
Enter your address for a free market report on your home. Explore your home value estimate, buyer heatmap, supply-side trends, and more.
Must reads
The data relating to real estate for sale on this website comes in part from the Broker Reciprocity programs of the MLS of Greater Cincinnati, Inc. Those listings held by brokerage firms other than Sibcy Cline, Inc. are marked with the Broker Reciprocity logo and house icon. The properties displayed may not be all of the properties available through Broker Reciprocity. Copyright© 2022 Multiple Listing Services of Greater Cincinnati / All Information is believed accurate, but is NOT guaranteed.









