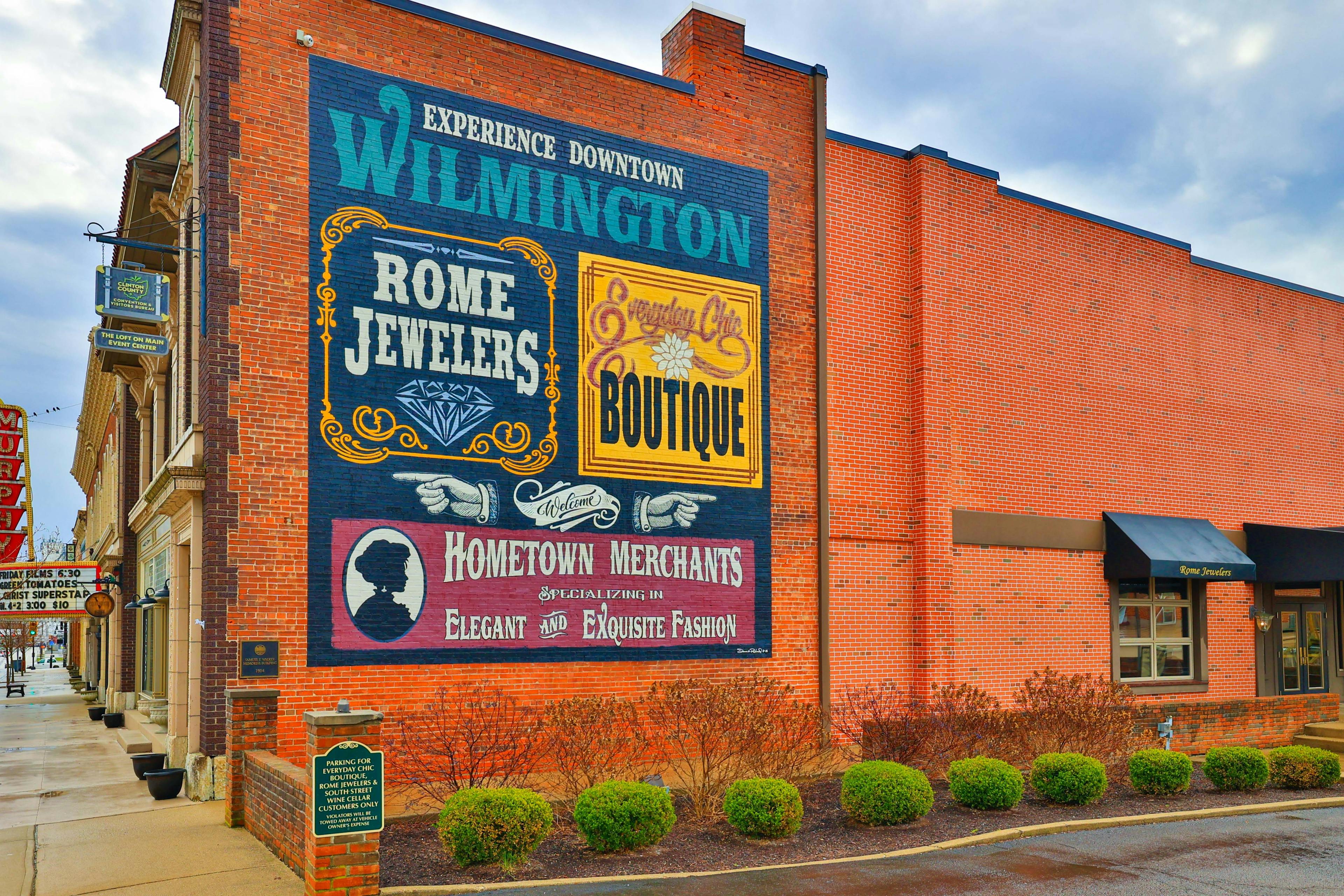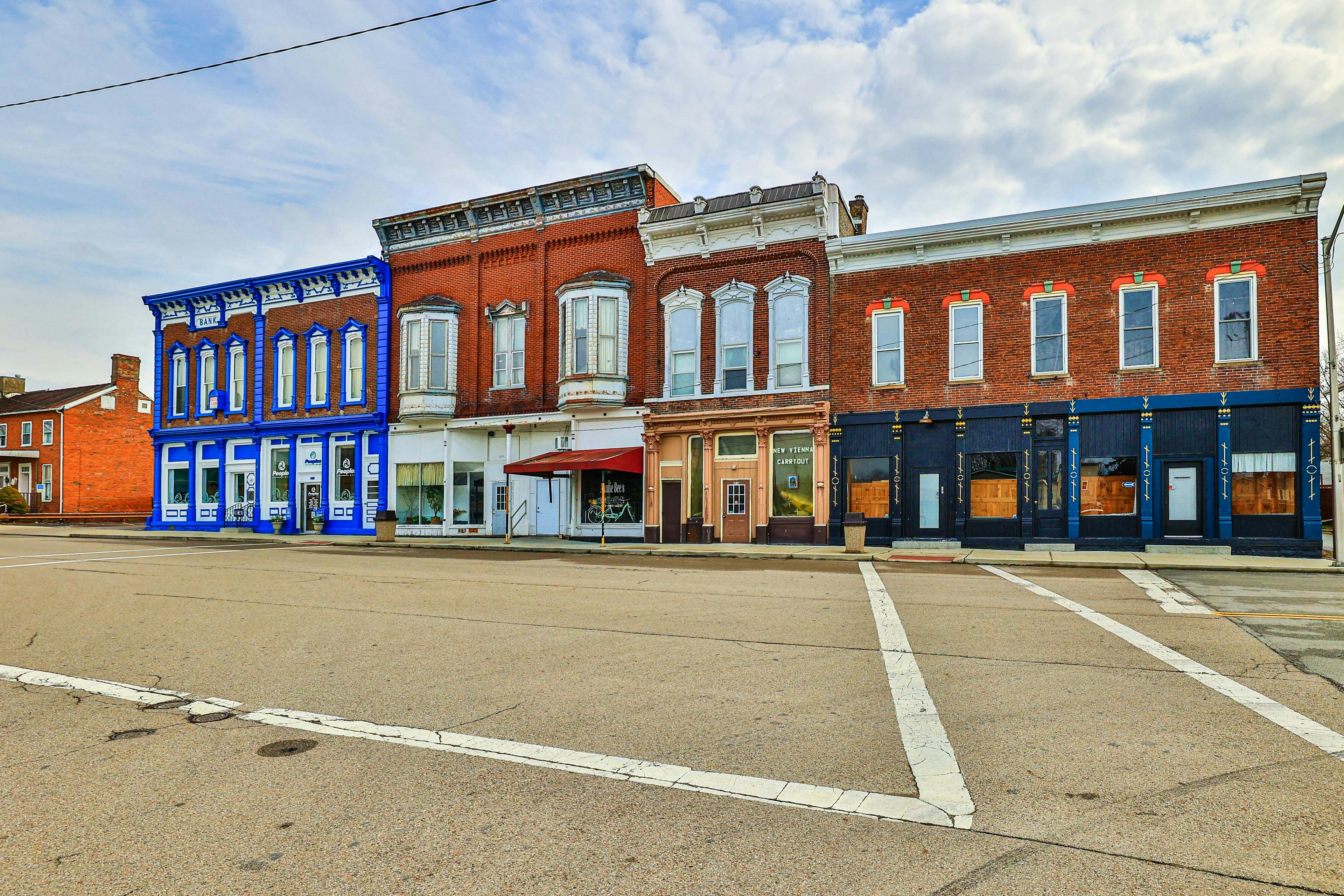2457 Martinsville Road Wilmington, OH 45146
3
Bed
3
Bath
3,802
Sq. Ft
13
Acres
$975,000
MLS# 937877
3 BR
3 BA
3,802 Sq. Ft
13 AC
Photos
Map
Photos
Map
Received 06/30/2025
More About 2457 Martinsville Road
Nature lover's paradise! Kashmir'' is a secluded log cabin retreat on 13+ pristine acres with streams, spring-fed pond, and mature woods. A private lane winds past lavender fields to this 4000+ SF sanctuary where rustic charm meets modern luxury. Vaulted ceilings, exposed beams, and natural wood finishes create a warm, lodge-style vibe. Open floor plan, updated kitchen, new wood-burning fireplace, and finished lower level with rec room and added sleepingsleeps 25! New metal roof, gutters, and stone chimney. Outdoor bliss with ATV trails, hiking paths, and screened porch. Ideal as a full-time residence, second home, or unique investment propertyperfect for an AirBNB, group retreat, or boutique wedding venue. Total privacy and untamed beauty await!
Connect with a loan officer to get started!
Directions to this Listing
: Turn right onto Wilmington Rd ? 3.5 mi Turn right onto N Clarksville Rd ? 2.3 mi Continue onto Spring Hill Rd ? 0.4 mi Turn left onto OH-350 E/Main St ? Continue to follow OH-350 E ? 7.7 mi Turn right onto C St/Cuba Rd ? 0.1 mi
Information Refreshed: 6/30/2025 11:12 AM
Property Details
MLS#:
937877Type:
Single FamilySq. Ft:
3,802County:
ClintonAge:
18Appliances:
Dryer, Dishwasher, Refrigerator, Range, WasherBasement:
FullConstruction:
Other, Wood SidingCooling:
Central AirFireplace:
Wood BurningGarage Spaces:
4Heating:
Heat Pump, PropaneInside Features:
Tile Counters, Vaulted Ceilings, Walk In ClosetsLevels:
2 StoryLot Description:
of recordOutside:
Storage, Fence, PorchParking:
Detached, Garage, Four or More SpacesSchool District:
Wilmington CityWater:
PublicWindows:
Vinyl, Insulated Windows
Rooms
Bedroom 1:
28x26 (Level: Second)Bedroom 2:
11x11 (Level: Main)Bedroom 3:
15x15 (Level: Main)Bonus Room:
14x12 (Level: Lower)Dining Room:
17x15 (Level: Main)Entry:
7x5 (Level: Main)Family Room:
29x20 (Level: Lower)Kitchen:
26x15 (Level: Main)Laundry Room:
11x11 (Level: Main)Living Room:
21x16 (Level: Main)Loft:
21x14 (Level: Second)Office:
20x12 (Level: Lower)
Online Views:
0This listing courtesy of Kimberly Mansfield (513) 405-9006 , Keller Williams Advisors Rlty (513) 766-9200
Explore Wilmington & Surrounding Area
Monthly Cost
Mortgage Calculator
*The rates & payments shown are illustrative only.
Payment displayed does not include taxes and insurance. Rates last updated on 6/26/2025 from Freddie Mac Primary Mortgage Market Survey. Contact a loan officer for actual rate/payment quotes.
Payment displayed does not include taxes and insurance. Rates last updated on 6/26/2025 from Freddie Mac Primary Mortgage Market Survey. Contact a loan officer for actual rate/payment quotes.

Sell with Sibcy Cline
Enter your address for a free market report on your home. Explore your home value estimate, buyer heatmap, supply-side trends, and more.
Must reads
The data relating to real estate for sale on this website comes in part from the Broker Reciprocity program of the Dayton REALTORS® MLS IDX Database. Real estate listings from the Dayton REALTORS® MLS IDX Database held by brokerage firms other than Sibcy Cline, Inc. are marked with the IDX logo and are provided by the Dayton REALTORS® MLS IDX Database. Information is provided for personal, non-commercial use and may not be used for any purpose other than to identify prospective properties consumers may be interested in. Copyright© 2022 Dayton REALTORS® / Information deemed reliable but not guaranteed.





