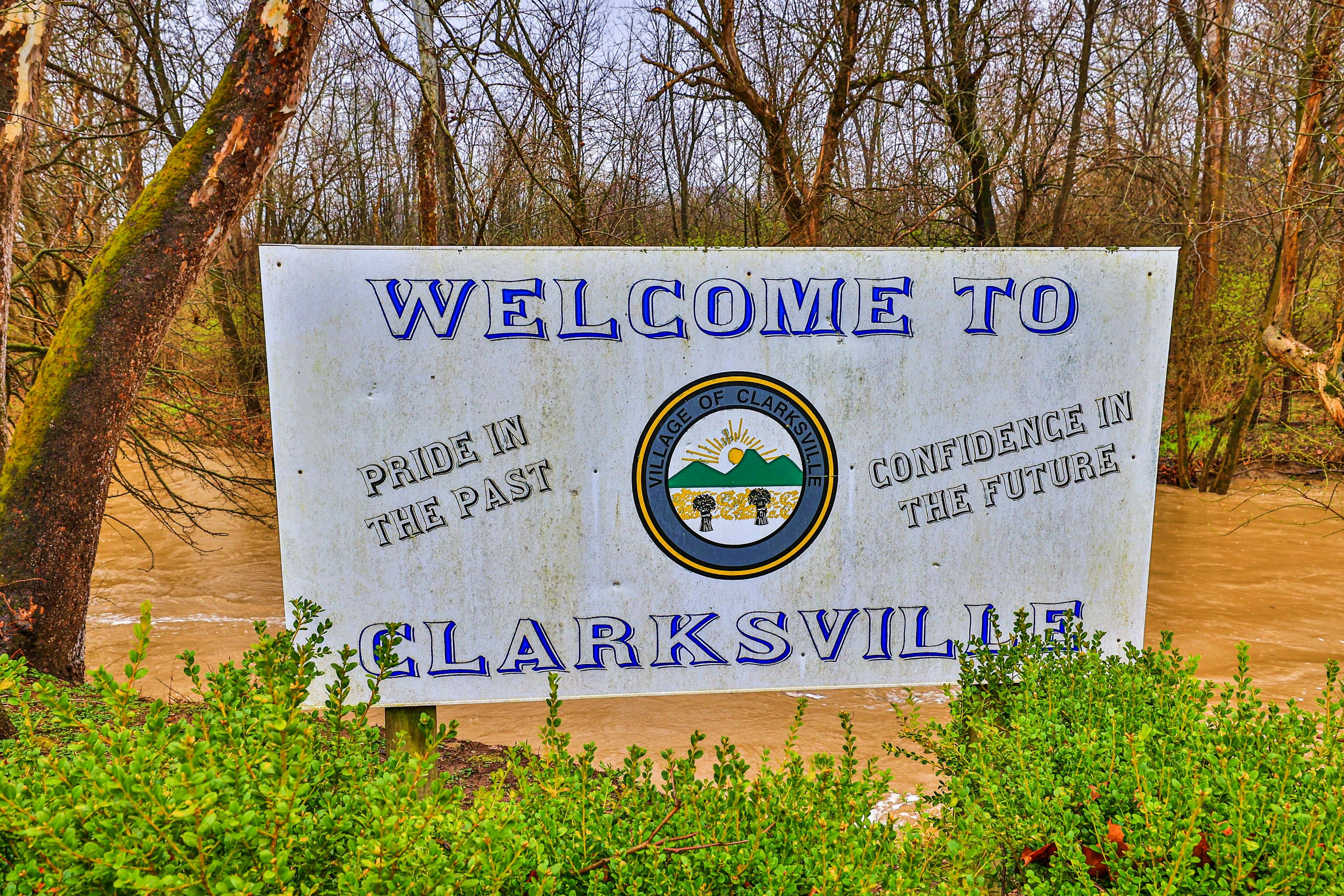9782 E US Rt 22 & 3 Washington Twp., OH 45113
3
Bed
2/1
Bath
2,411
Sq. Ft
2.71
Acres
$649,900
MLS# 1846282
3 BR
2/1 BA
2,411 Sq. Ft
2.71 AC
Sale Pending
More About 9782 E US Rt 22 & 3
Tucked behind a mature tree line on 2.7 peaceful acres, this 2020 custom-built home by Fox Construction offers the perfect blend of comfort, privacy, and modern style in the Clinton Massie School District. Step inside to a natural, flowing layout designed for everyday living and easy entertaining. The heart of the home is a welcoming kitchen featuring an induction cooktop, double oven, and a spacious butler's pantryperfect for gatherings big or small. The cozy primary suite is your personal retreat with a tiled walk-in shower, soaking tub, double vanity with makeup area, and a generous walk-in closet. Sip your morning coffee on the large covered front porch and enjoy relaxed evening dinners on the covered back patio. A full unfinished basement with bath rough-in is ready for your dream spacewhether it's a rec room, guest suite, or workshop. Peaceful, private, and just minutes from townthis home invites you to settle in and stay awhile.
Connect with a loan officer to get started!
Information Refreshed: 7/10/2025 8:22 PM
Property Details
MLS#:
1846282Type:
Single FamilySq. Ft:
2,411County:
WarrenAge:
6Appliances:
Dishwasher, Refrigerator, Microwave, Washer, Dryer, Double Oven, Electric CooktopArchitecture:
RanchBasement:
Unfinished, Bath Rough-InBasement Type:
FullConstruction:
Vinyl SidingCooling:
Central AirFireplace:
GasGarage:
Garage Attached, SideGarage Spaces:
2Gas:
PropaneHeating:
Heat Pump, Electric, Forced AirKitchen:
Wood Floor, Butler's Pantry, Eat-In, Island, Quartz CountersMechanical Systems:
Backup Generator, Garage Door Opener, Sump Pump w/BackupMisc:
Recessed Lights, Smoke AlarmParking:
DrivewayPrimary Bedroom:
Walkout, Wood Floor, Bath AdjoinsS/A Taxes:
2757School District:
Clinton-Massie LocalSewer:
Septic TankWater:
Public
Rooms
Bath 1:
F (Level: 1)Bath 2:
F (Level: 1)Bath 3:
P (Level: 1)Bedroom 1:
13x14 (Level: 1)Bedroom 2:
10x11 (Level: 1)Bedroom 3:
11x11 (Level: 1)Entry:
5x14 (Level: 1)Laundry Room:
5x9 (Level: 1)Living Room:
14x17 (Level: 1)Study:
14x8 (Level: 1)
Online Views:
0This listing courtesy of Bobi Jo Gray (937) 728-6418 , Glasshouse Realty Group (937) 768-3821
Explore Washington Township & Surrounding Area
Monthly Cost
Mortgage Calculator
*The rates & payments shown are illustrative only.
Payment displayed does not include taxes and insurance. Rates last updated on 7/3/2025 from Freddie Mac Primary Mortgage Market Survey. Contact a loan officer for actual rate/payment quotes.
Payment displayed does not include taxes and insurance. Rates last updated on 7/3/2025 from Freddie Mac Primary Mortgage Market Survey. Contact a loan officer for actual rate/payment quotes.

Sell with Sibcy Cline
Enter your address for a free market report on your home. Explore your home value estimate, buyer heatmap, supply-side trends, and more.
Must reads
The data relating to real estate for sale on this website comes in part from the Broker Reciprocity programs of the MLS of Greater Cincinnati, Inc. Those listings held by brokerage firms other than Sibcy Cline, Inc. are marked with the Broker Reciprocity logo and house icon. The properties displayed may not be all of the properties available through Broker Reciprocity. Copyright© 2022 Multiple Listing Services of Greater Cincinnati / All Information is believed accurate, but is NOT guaranteed.






