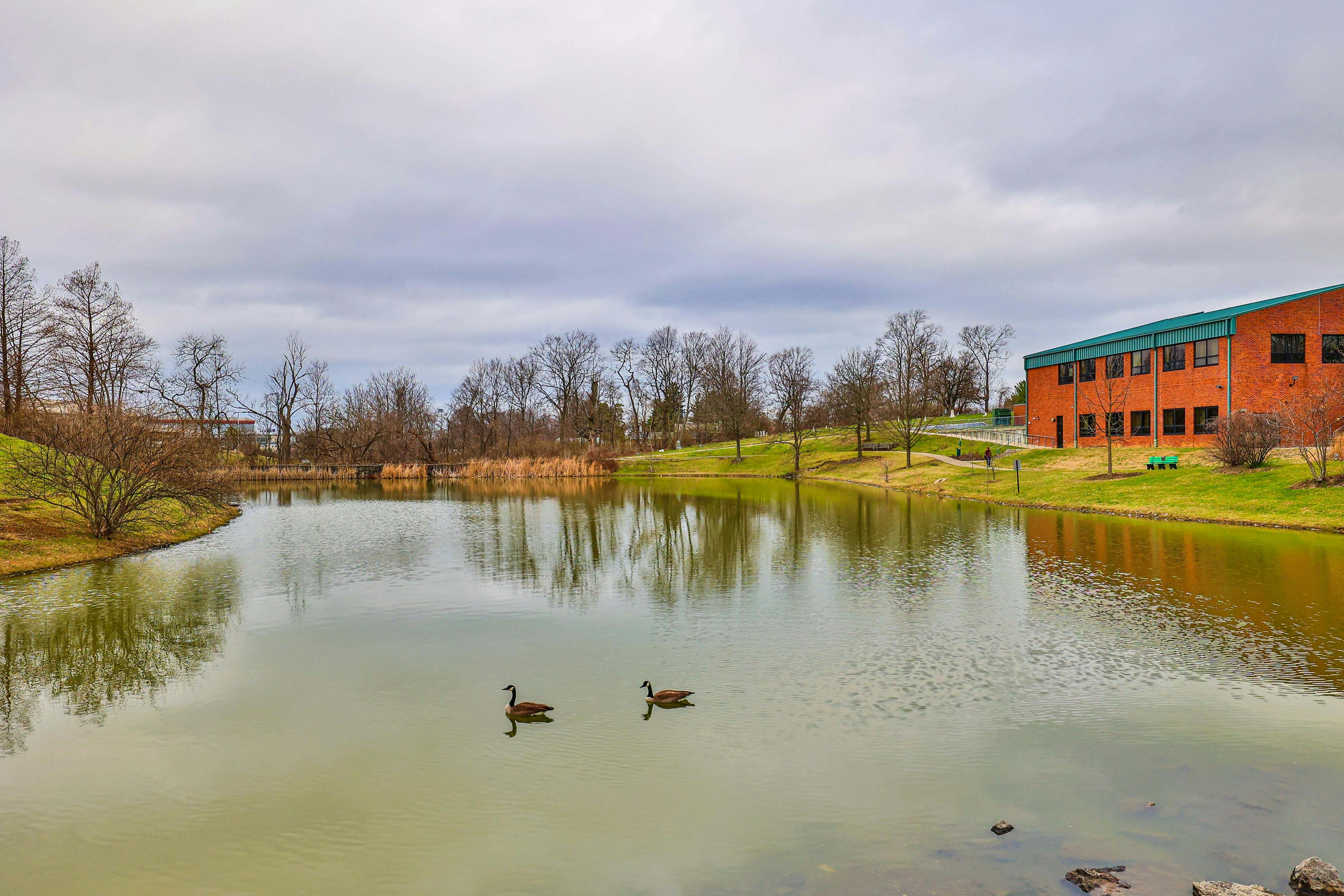257 Ridgepointe Drive Cold Spring, KY 41076
3
Bed
2/2
Bath
3,386
Sq. Ft
0.25
Acres
$485,900
MLS# 633872
3 BR
2/2 BA
3,386 Sq. Ft
0.25 AC
Photos
Map
Photos
Map
Received 06/27/2025
More About 257 Ridgepointe Drive
Move-In-Ready Home with Gorgeous Wooded Views on a Quiet Cul-De-Sac. Step inside to discover a bright and airy atmosphere created by the spacious Open Floor Plan and soaring vaulted great room, a perfect space for both relaxing and effortless entertaining. The heart of the home is a chef's dream kitchen connecting to inviting dining areas, ideal for hosting memorable meals. This rare gem includes a first floor Primary Bedroom, a highly sought after amenity. Dedicated first floor office or music room, complete with elegant French doors, offers a quiet space for focused work or creative pursuits. LL Family Room is a cozy space w/ FP, built-ins,and walk-out to private patio. Best of both worlds - a peaceful retreat walkable to Patriot Park and nature trails, along with easy access to groceries, restaurants, and the interstate, simplifying daily living. Recent updates include a new Trex deck, roof, A/C, front facing windows, first floor carpet and a Home Warranty ensure peace of mind. With potential for a fourth bedroom on the second floor and a large unfinished space in the LL, this home is designed to accommodate your evolving needs. No HOA and a wonderful community awaits you!
Connect with a loan officer to get started!
Directions to this Listing
: I-275 to AA Highway, South to Glenridge, Right on Ridgepointe Rd.
Information Refreshed: 6/27/2025 7:42 PM
Property Details
MLS#:
633872Type:
Single FamilySq. Ft:
3,386County:
CampbellAge:
20Appliances:
Dishwasher, Dryer, Disposal, Microwave, Refrigerator, Washer, Double Oven, Stainless Steel Appliance(s), Electric RangeArchitecture:
TransitionalBasement:
Finished, Fireplace, Full, Storage Space, Walk-Out AccessConstruction:
Brick, Vinyl SidingCooling:
Central AirFireplace:
Electric, GasGarage Spaces:
2Heating:
Forced Air, Natural GasInside Features:
Bookcases, Built-in Features, Chandelier, Double Vanity, Cathedral Ceiling, Multi Panel Doors, Vaulted Ceiling, Entrance Foyer, Open Floorplan, Soaking Tub, Walk-In Closet(s), Wet Bar, Ceiling Fan(s), Eat-in Kitchen, High Ceilings, Pantry, Recessed Lighting, Wired For SouLevels:
2 StoryLot Description:
81 x 140 IRRParking:
Driveway, On Street, Garage, Door Opener, Garage Faces FrontSchool District:
Campbell CountySewer:
Public SewerWater:
Public
Rooms
Bathroom 1:
10x9 (Level: )Bedroom 1:
19x16 (Level: )Bedroom 2:
16x17 (Level: )Bedroom 3:
11x11 (Level: )Breakfast Room:
13x11 (Level: )Dining Room:
12x12 (Level: )Entry:
12x5 (Level: )Great Room:
19x19 (Level: )Kitchen:
15x12 (Level: )
Online Views:
0This listing courtesy of Kathleen Dempsey (513) 313-3661 , Keller Williams Advisors (513) 766-9200
Explore Cold Spring & Surrounding Area
Monthly Cost
Mortgage Calculator
*The rates & payments shown are illustrative only.
Payment displayed does not include taxes and insurance. Rates last updated on 6/26/2025 from Freddie Mac Primary Mortgage Market Survey. Contact a loan officer for actual rate/payment quotes.
Payment displayed does not include taxes and insurance. Rates last updated on 6/26/2025 from Freddie Mac Primary Mortgage Market Survey. Contact a loan officer for actual rate/payment quotes.

Sell with Sibcy Cline
Enter your address for a free market report on your home. Explore your home value estimate, buyer heatmap, supply-side trends, and more.
Must reads
The data relating to real estate for sale on this website comes in part from the Broker Reciprocity programs of the Northern Kentucky Multiple Listing Service, Inc.Those listings held by brokerage firms other than Sibcy Cline, Inc. are marked with the Broker Reciprocity logo and house icon. The properties displayed may not be all of the properties available through Broker Reciprocity. Copyright© 2022 Northern Kentucky Multiple Listing Service, Inc. / All Information is believed accurate, but is NOT guaranteed.




