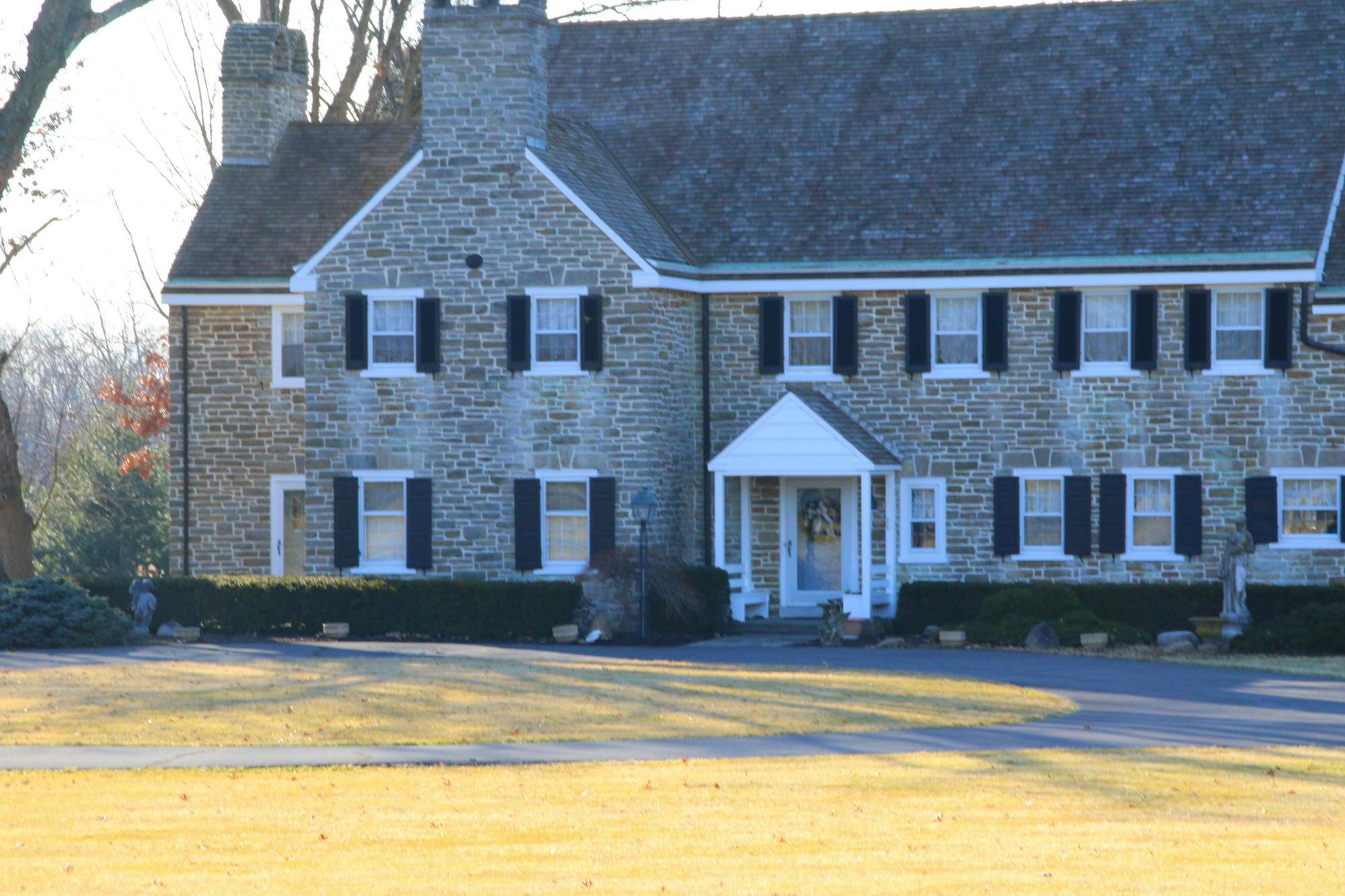517 E 13th Street Cincinnati, OH 45202
6
Bed
4/1
Bath
3,864
Sq. Ft
0.05
Acres
$825,000
MLS# 1845888
6 BR
4/1 BA
3,864 Sq. Ft
0.05 AC
Photos
Map
Photos
Map
Received 06/27/2025
- Open: Sat, Jun 28, 12pm - 1pm
More About 517 E 13th Street
Don't miss out on this stunningly restored Italianate row home in the heart of Pendleton. With over 3,600 of finishedsqft, this house yields a versatile open-layout suited to a variety of living arrangements. Offering a rare combination of historic character and modern updates, original details like 10'+ ceilings, refinished hardwood flooring throughout, and a grand staircase are complemented by a renovated kitchen with custom Shaker cabinetry, quartz countertops, a pull-out pantry, and island. A private third-floor guest suite includes its own kitchen, bathroom, laundry, and HVAC --all added in 2017. The fourth floor (approx. 1,100 sqft) is ready for your vision:roughed-in with electric and plumbing. Additional features include a spacious patio, Nest thermostat, keypad entry, and bike storage system via the breezeway. Walkable to Ziegler Pool, parks, dining, and the streetcar as well as easy access to I-71 and I-471. Schedule your private showing today!
Connect with a loan officer to get started!
Directions to this Listing
: Go west on E. 13th from the bell tower at Liberty & Reading Rd.
Information Refreshed: 6/27/2025 5:08 PM
Property Details
MLS#:
1845888Type:
Single FamilySq. Ft:
3,864County:
HamiltonAge:
144Appliances:
Dishwasher, Refrigerator, Washer, Dryer, Double Oven, Gas CooktopArchitecture:
Historical, ItalianateBasement:
UnfinishedBasement Type:
FullConstruction:
BrickCooling:
Central Air, Ceiling FansFence:
PrivacyFireplace:
WoodFlex Room:
Guest Suite with KitchenGarage:
NoneGas:
NaturalHeating:
Gas, Forced AirInside Features:
Multi Panel Doors, 9Ft + Ceiling, Natural WoodworkKitchen:
Pantry, Wood Cabinets, Walkout, Wood Floor, Island, Counter Bar, Quartz CountersMisc:
Ceiling Fan, Cable, Recessed Lights, 220 VoltParking:
On Street, OtherPrimary Bedroom:
Wood Floor, Bath Adjoins, FireplaceS/A Taxes:
2208School District:
Cincinnati Public SchoolsSewer:
Public SewerWater:
Public
Rooms
Bath 1:
F (Level: 2)Bath 2:
F (Level: 2)Bath 3:
F (Level: 3)Bath 4:
F (Level: 3)Bedroom 1:
17x16 (Level: 2)Bedroom 2:
19x10 (Level: 2)Bedroom 3:
16x10 (Level: 2)Bedroom 4:
19x11 (Level: 3)Bedroom 5:
19x11 (Level: 3)Dining Room:
16x15 (Level: 1)Laundry Room:
7x3 (Level: 2)Living Room:
19x17 (Level: 1)
Online Views:
0This listing courtesy of Peter Zimmer (859) 992-9654 , Keller Williams Advisors (513) 766-9200
Explore Cincinnati & Surrounding Area
Monthly Cost
Mortgage Calculator
*The rates & payments shown are illustrative only.
Payment displayed does not include taxes and insurance. Rates last updated on 6/26/2025 from Freddie Mac Primary Mortgage Market Survey. Contact a loan officer for actual rate/payment quotes.
Payment displayed does not include taxes and insurance. Rates last updated on 6/26/2025 from Freddie Mac Primary Mortgage Market Survey. Contact a loan officer for actual rate/payment quotes.

Sell with Sibcy Cline
Enter your address for a free market report on your home. Explore your home value estimate, buyer heatmap, supply-side trends, and more.
Must reads
The data relating to real estate for sale on this website comes in part from the Broker Reciprocity programs of the MLS of Greater Cincinnati, Inc. Those listings held by brokerage firms other than Sibcy Cline, Inc. are marked with the Broker Reciprocity logo and house icon. The properties displayed may not be all of the properties available through Broker Reciprocity. Copyright© 2022 Multiple Listing Services of Greater Cincinnati / All Information is believed accurate, but is NOT guaranteed.





