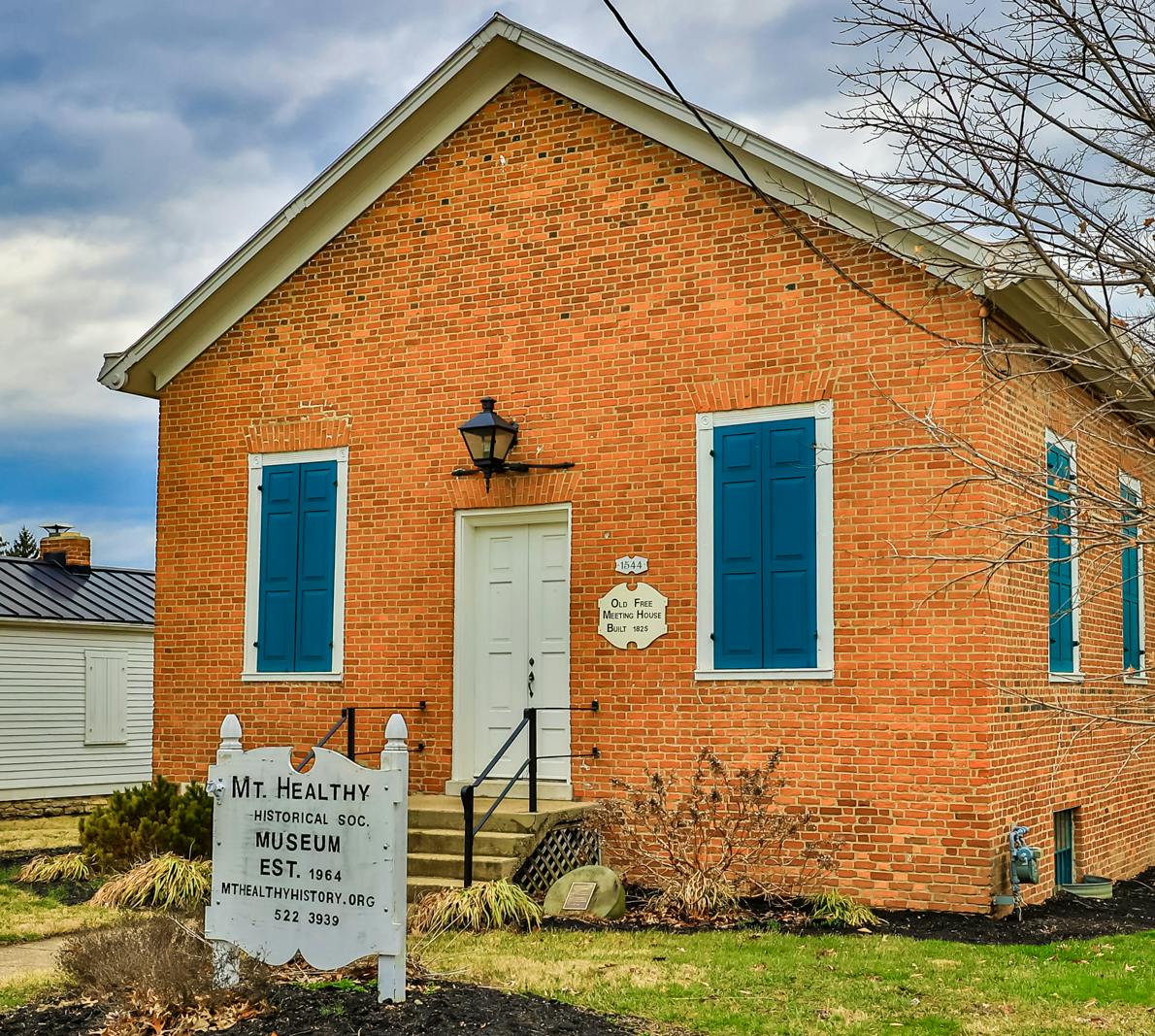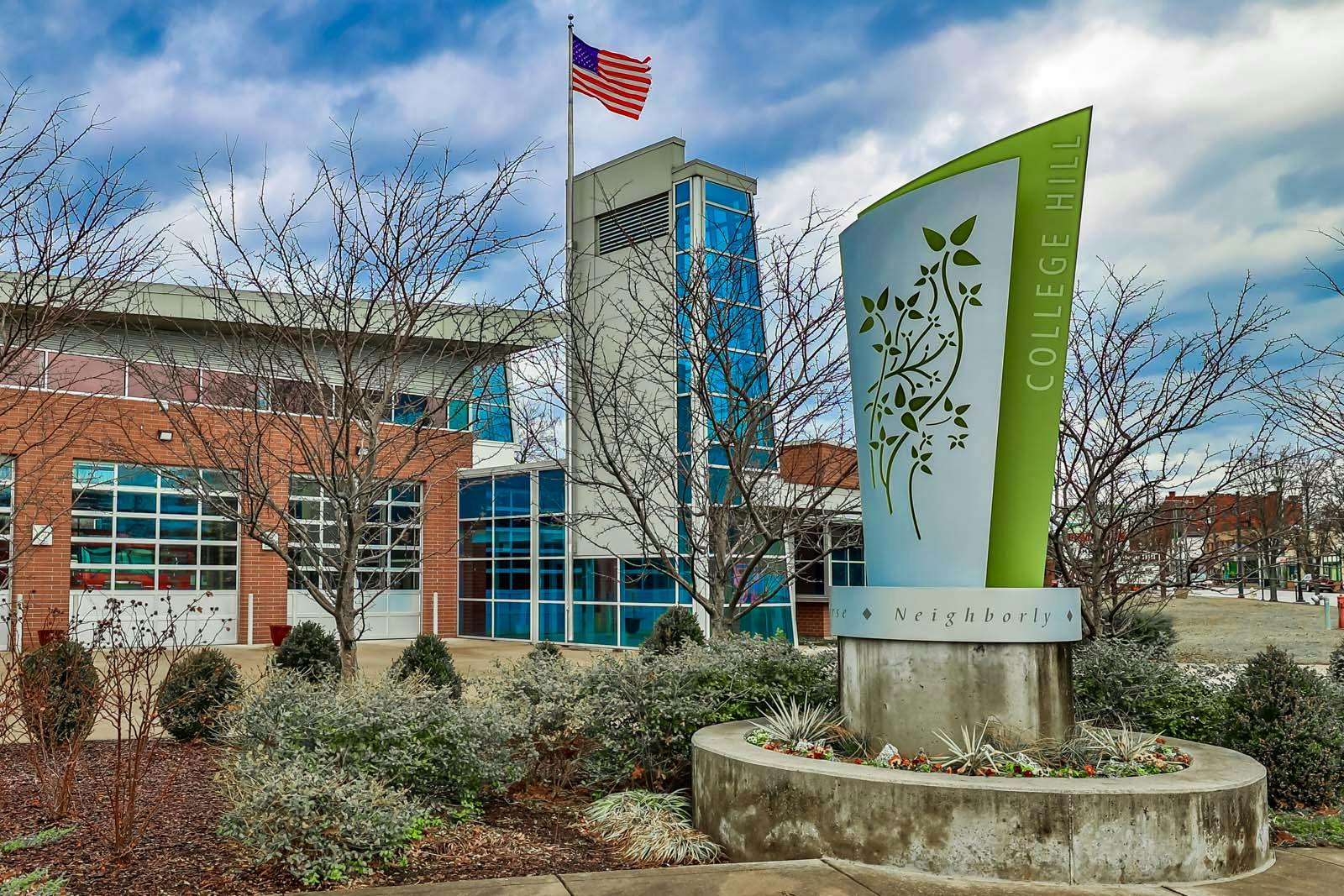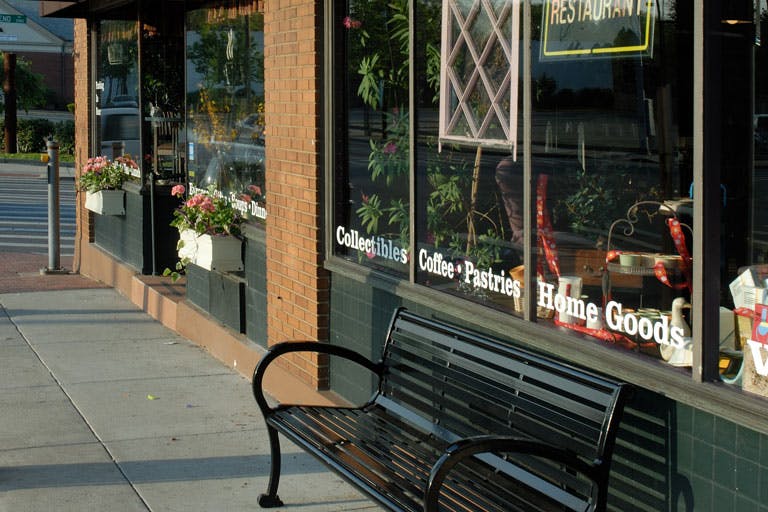7374 Huntridge Avenue Mt. Healthy, OH 45231
3
Bed
3
Bath
1,985
Sq. Ft
0.13
Acres
$250,000
MLS# 1846114
3 BR
3 BA
1,985 Sq. Ft
0.13 AC
Photos
Map
Photos
Map
Received 06/27/2025
More About 7374 Huntridge Avenue
Beautifully updated, move-in ready, and full of charm! Nestled on a quiet, well-kept street, this 3-bed, 3.5-bath brick home offers over 2,000 sq. ft. of comfortable living with just two owners in over 50 years. You'll love the bright eat-in kitchen featuring new granite countertops, custom cabinets, stainless steel appliances, and new wood flooring. The living room includes classic crown molding and fresh, modern light fixtures. The finished walkout lower level is an entertainers dream complete with new flooring, a wet bar, wood-burning stove, full bath, and access to a large covered patio with ceiling fan, overlooking the fenced, landscaped backyard. Stadium seating stays! 75" Sony TV, surround sound, and electric fireplace are negotiable. This is a must-see home that's ready for you to move right in!
Connect with a loan officer to get started!
Directions to this Listing
: Hamilton Ave to Compton R. Right on Martin, Left on Hoffner, Right on Huntridge.
Information Refreshed: 6/27/2025 2:25 PM
Property Details
MLS#:
1846114Type:
Single FamilySq. Ft:
1,985County:
HamiltonAge:
72Appliances:
Oven/Range, Dishwasher, Refrigerator, Microwave, Washer, DryerArchitecture:
Cape CodBasement:
Finished, Fireplace, Glass Blk WindBasement Type:
FullConstruction:
BrickCooling:
Central Air, Window UnitFence:
MetalFireplace:
StoveGarage:
NoneGas:
At StreetHeating:
Forced Air, Program ThermostatInside Features:
Crown MoldingKitchen:
Pantry, Wood Cabinets, Walkout, Marble/Granite/Slate, Eat-In, GourmetParking:
Off Street, DrivewayPrimary Bedroom:
Wall-to-Wall CarpetS/A Taxes:
2096School District:
Mt Healthy CitySewer:
Public SewerView:
WoodsWater:
Public
Rooms
Bath 1:
F (Level: 2)Bath 2:
F (Level: 1)Bath 3:
F (Level: 2)Bedroom 1:
17x16 (Level: 1)Bedroom 2:
12x16 (Level: 2)Bedroom 3:
12x16 (Level: 1)Dining Room:
13x11 (Level: 1)Living Room:
16x12 (Level: 1)
Online Views:
0This listing courtesy of Zubaidah A'zim DeWalt (513) 254-8464 , Comey & Shepherd (513) 777-2333
Explore Mt. Healthy & Surrounding Area
Monthly Cost
Mortgage Calculator
*The rates & payments shown are illustrative only.
Payment displayed does not include taxes and insurance. Rates last updated on 6/26/2025 from Freddie Mac Primary Mortgage Market Survey. Contact a loan officer for actual rate/payment quotes.
Payment displayed does not include taxes and insurance. Rates last updated on 6/26/2025 from Freddie Mac Primary Mortgage Market Survey. Contact a loan officer for actual rate/payment quotes.

Sell with Sibcy Cline
Enter your address for a free market report on your home. Explore your home value estimate, buyer heatmap, supply-side trends, and more.
Must reads
The data relating to real estate for sale on this website comes in part from the Broker Reciprocity programs of the MLS of Greater Cincinnati, Inc. Those listings held by brokerage firms other than Sibcy Cline, Inc. are marked with the Broker Reciprocity logo and house icon. The properties displayed may not be all of the properties available through Broker Reciprocity. Copyright© 2022 Multiple Listing Services of Greater Cincinnati / All Information is believed accurate, but is NOT guaranteed.









