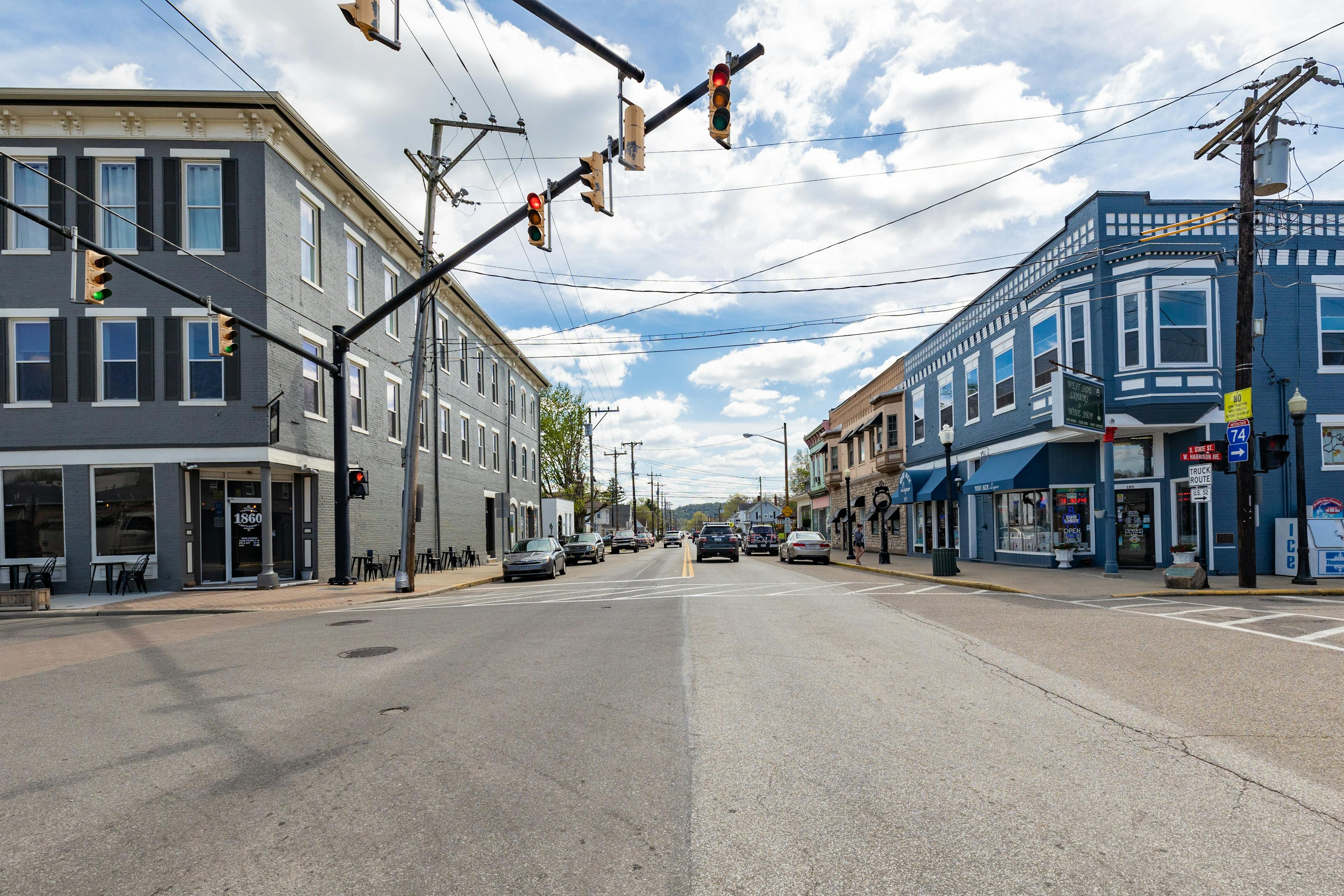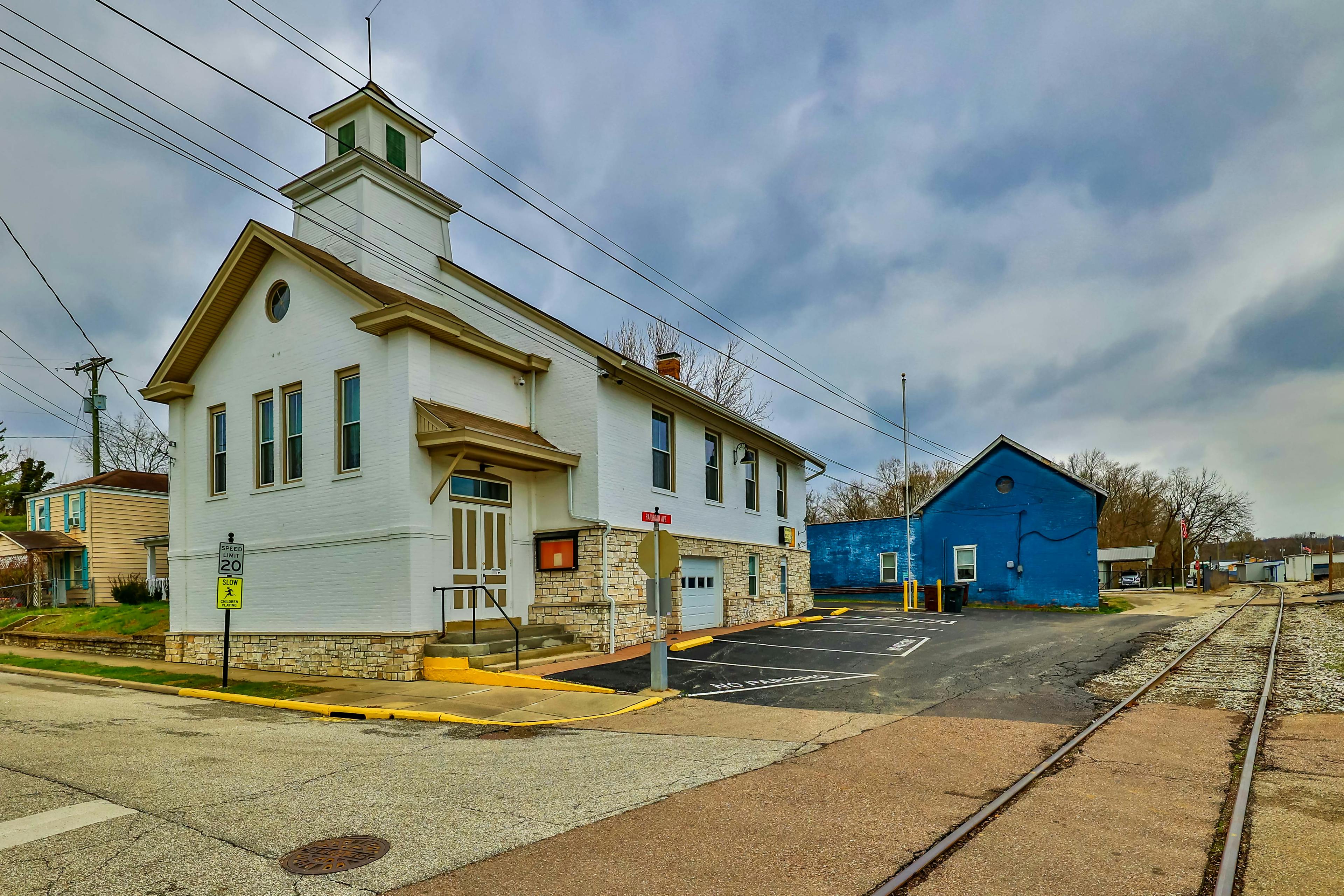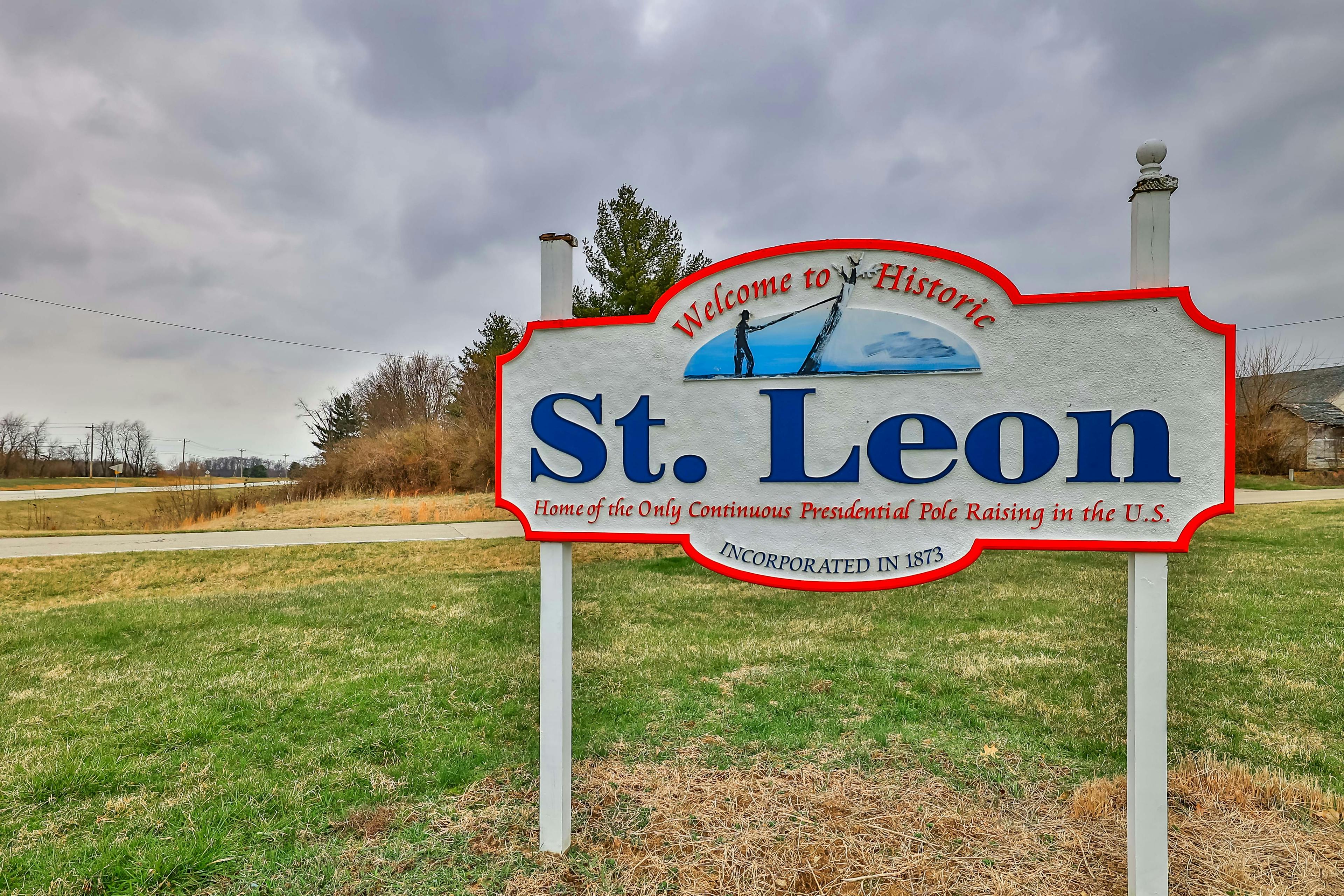122 Hopping Court Harrison, OH 45030
3
Bed
2/1
Bath
1,472
Sq. Ft
0.2
Acres
$349,975
MLS# 1846025
3 BR
2/1 BA
1,472 Sq. Ft
0.2 AC
Photos
Map
Photos
Map
Received 06/27/2025
More About 122 Hopping Court
Fab Value - Move In Ready 2 Story W/Charming Covrd. Frnt. Porch, Caned Glass Door/Sidelites,Fenced Yd.,Wooded Views,Composite Deck+Patio for Entertaining, Super Lay-out Includes Entry, Pwdr. Rm., Light filled L.R.w/New Carpet/Paint Adj. to both Equipped Kit. w/Counter Bar/Storage+ W/O & D.R./FLex Rm. w/Decorative FPL, Primary Suite w/adj. Full Bath +W/In Clost.,2 Addtl. Bdrms. & Full Bath, L/L F.R. +Landry./Mech. Rm.- HVAC(24 +Nest therm.),Watr.Htr.(25),2 car gar.,cul de sac st.+Near everything Harrison has to offer!
Connect with a loan officer to get started!
Directions to this Listing
: Harrison Ave to L on West Rd, L on Westbrook, L on Winding Way, L@ St or Harrison Ave to Stone, L on West Rd, R on Westbrook, L Winding Way, L @St
Information Refreshed: 6/27/2025 4:21 PM
Property Details
MLS#:
1846025Type:
Single FamilySq. Ft:
1,472County:
HamiltonAge:
39Appliances:
Oven/Range, Dishwasher, Refrigerator, Microwave, Garbage DisposalArchitecture:
TraditionalBasement:
Part Finished, WW CarpetBasement Type:
FullConstruction:
Brick, Vinyl SidingCooling:
Central Air, Ceiling Fans, SEER Rated 13-15Fence:
WoodFireplace:
Gas, InoperableGarage:
Garage AttachedGarage Spaces:
2Gas:
PropaneHeating:
Heat Pump, Dual FuelInside Features:
Multi Panel Doors, Natural WoodworkKitchen:
Wood Cabinets, Walkout, Laminate Floor, Eat-In, Counter BarLot Description:
irrMechanical Systems:
Garage Door OpenerMisc:
Ceiling Fan, 220 VoltParking:
On Street, DrivewayPrimary Bedroom:
Wall-to-Wall Carpet, Bath Adjoins, Walk-in ClosetS/A Taxes:
1888School District:
Southwest LocalSewer:
Public SewerView:
WoodsWater:
Public
Rooms
Bath 1:
F (Level: 2)Bath 2:
F (Level: 2)Bath 3:
P (Level: 1)Bedroom 1:
13x13 (Level: 2)Bedroom 2:
11x11 (Level: 2)Bedroom 3:
11x10 (Level: 2)Dining Room:
13x13 (Level: 1)Entry:
9x5 (Level: 1)Family Room:
22x22 (Level: Lower)Living Room:
16x13 (Level: 1)
Online Views:
0This listing courtesy of Donna Ashmore-Tansy (513) 886-5566 , Comey & Shepherd (513) 891-4444
Explore Harrison & Surrounding Area
Monthly Cost
Mortgage Calculator
*The rates & payments shown are illustrative only.
Payment displayed does not include taxes and insurance. Rates last updated on 6/26/2025 from Freddie Mac Primary Mortgage Market Survey. Contact a loan officer for actual rate/payment quotes.
Payment displayed does not include taxes and insurance. Rates last updated on 6/26/2025 from Freddie Mac Primary Mortgage Market Survey. Contact a loan officer for actual rate/payment quotes.

Sell with Sibcy Cline
Enter your address for a free market report on your home. Explore your home value estimate, buyer heatmap, supply-side trends, and more.
Must reads
The data relating to real estate for sale on this website comes in part from the Broker Reciprocity programs of the MLS of Greater Cincinnati, Inc. Those listings held by brokerage firms other than Sibcy Cline, Inc. are marked with the Broker Reciprocity logo and house icon. The properties displayed may not be all of the properties available through Broker Reciprocity. Copyright© 2022 Multiple Listing Services of Greater Cincinnati / All Information is believed accurate, but is NOT guaranteed.









