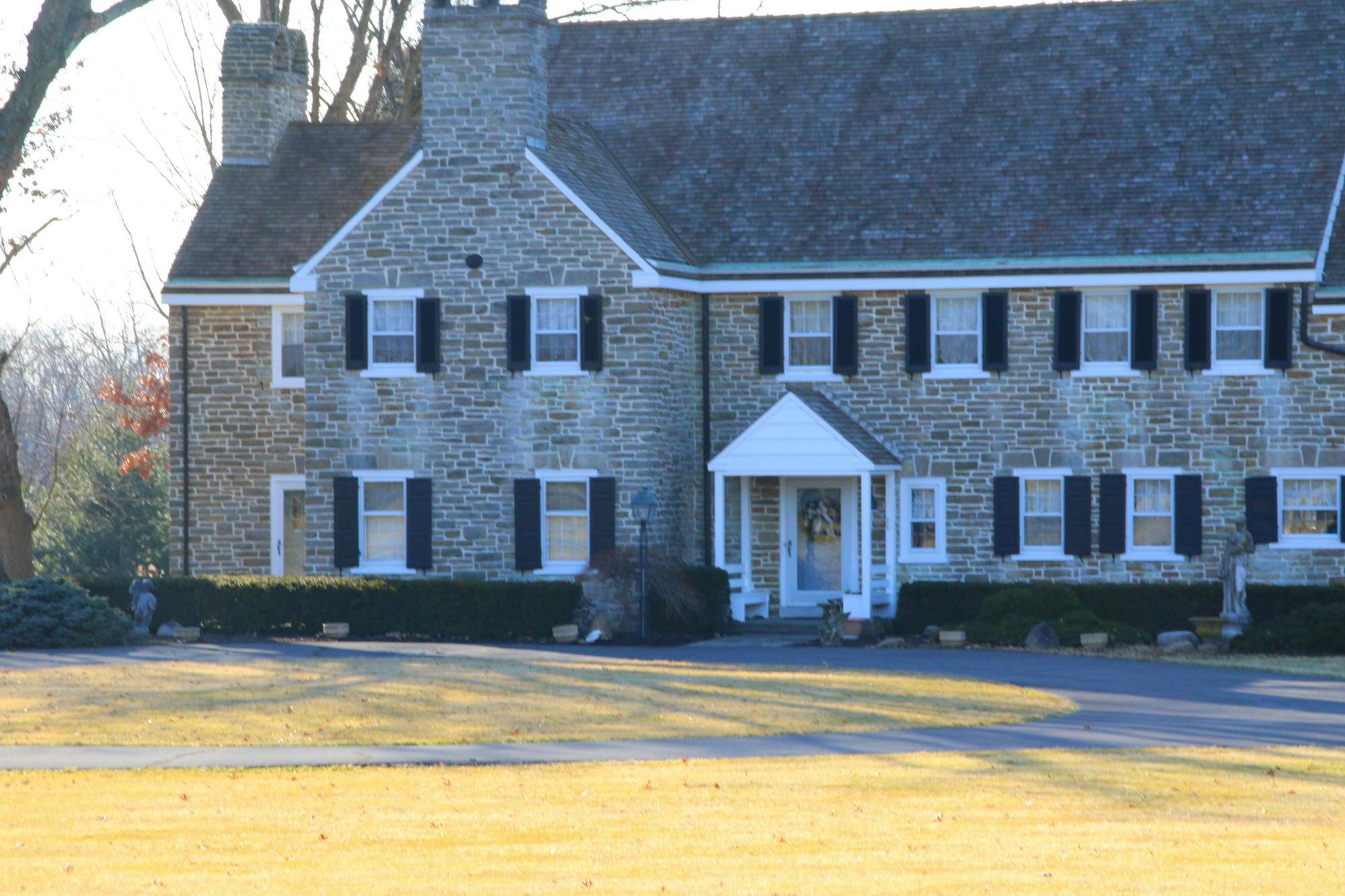458 Dayton Street Cincinnati, OH 45214
3
Bed
1/1
Bath
$440,000
MLS# 1846059
3 BR
1/1 BA
Photos
Map
Photos
Map
Received 06/27/2025
- Open: Fri, Jun 27, 4:30pm - 6:30pm
More About 458 Dayton Street
Open FRI 4:30-6:30.This a rare find in the heart of Cincinnati. Completely rehabbed rowhouse tucked away on a picturesque street you'll wish you found sooner. Lined with mature trees and full of charm, this hidden gem offers the perfect blend of old world opulence and modern luxury. Step inside to find exquisite finishes throughout. Designed for entertaining, the open floorplan features a large living area connecting to the fully appointed upscale kitchen. Every detail has been thoughtfully curated to blend style with function. The second floor is a luxurious primary retreat, featuring a spa-inspired bath, an oversized walk-in closet ready for your dream design, and a space perfect for a glam dressing area, or chic home office. On the third floor, you'll find two generously sized bedrooms filled with natural light, ideal for guests, or even artistic studio space. Easy access to downtown, TQL Stadium, the Cincinnati Museum Center, P&G and major highways. Stylish & Secluded. Move-in now
Connect with a loan officer to get started!
Directions to this Listing
: Central Pky to Linn to L on Dayton
Information Refreshed: 6/27/2025 1:11 PM
Property Details
MLS#:
1846059Type:
Single FamilyCounty:
HamiltonAge:
149Appliances:
Oven/Range, Dishwasher, Refrigerator, Microwave, Electric CooktopArchitecture:
ItalianateBasement:
Concrete FloorBasement Type:
FullConstruction:
BrickCooling:
Central AirFireplace:
ElectricGas:
NaturalHeating:
Gas, Forced AirInside Features:
Multi Panel Doors, 9Ft + CeilingKitchen:
Wood Cabinets, Walkout, Wood Floor, Eat-In, Island, Counter BarMechanical Systems:
Security SystemMisc:
Ceiling Fan, 220 Volt, Busline NearPrimary Bedroom:
Wall-to-Wall Carpet, Bath Adjoins, Walk-in ClosetSchool District:
Cincinnati Public SchoolsSewer:
Public SewerWater:
Public
Rooms
Bath 1:
F (Level: 2)Bath 2:
P (Level: 1)Bedroom 1:
17x12 (Level: 2)Bedroom 2:
16x12 (Level: 3)Bedroom 3:
19x13 (Level: 3)Entry:
5x15 (Level: 1)Living Room:
14x14 (Level: 1)
Online Views:
0This listing courtesy of Sadia Shabbir (513) 309-1794, L Susan Asch (310) 600-5446, Keller Williams Seven Hills Re (513) 371-5070
Explore Cincinnati & Surrounding Area
Monthly Cost
Mortgage Calculator
*The rates & payments shown are illustrative only.
Payment displayed does not include taxes and insurance. Rates last updated on 6/26/2025 from Freddie Mac Primary Mortgage Market Survey. Contact a loan officer for actual rate/payment quotes.
Payment displayed does not include taxes and insurance. Rates last updated on 6/26/2025 from Freddie Mac Primary Mortgage Market Survey. Contact a loan officer for actual rate/payment quotes.

Sell with Sibcy Cline
Enter your address for a free market report on your home. Explore your home value estimate, buyer heatmap, supply-side trends, and more.
Must reads
The data relating to real estate for sale on this website comes in part from the Broker Reciprocity programs of the MLS of Greater Cincinnati, Inc. Those listings held by brokerage firms other than Sibcy Cline, Inc. are marked with the Broker Reciprocity logo and house icon. The properties displayed may not be all of the properties available through Broker Reciprocity. Copyright© 2022 Multiple Listing Services of Greater Cincinnati / All Information is believed accurate, but is NOT guaranteed.








