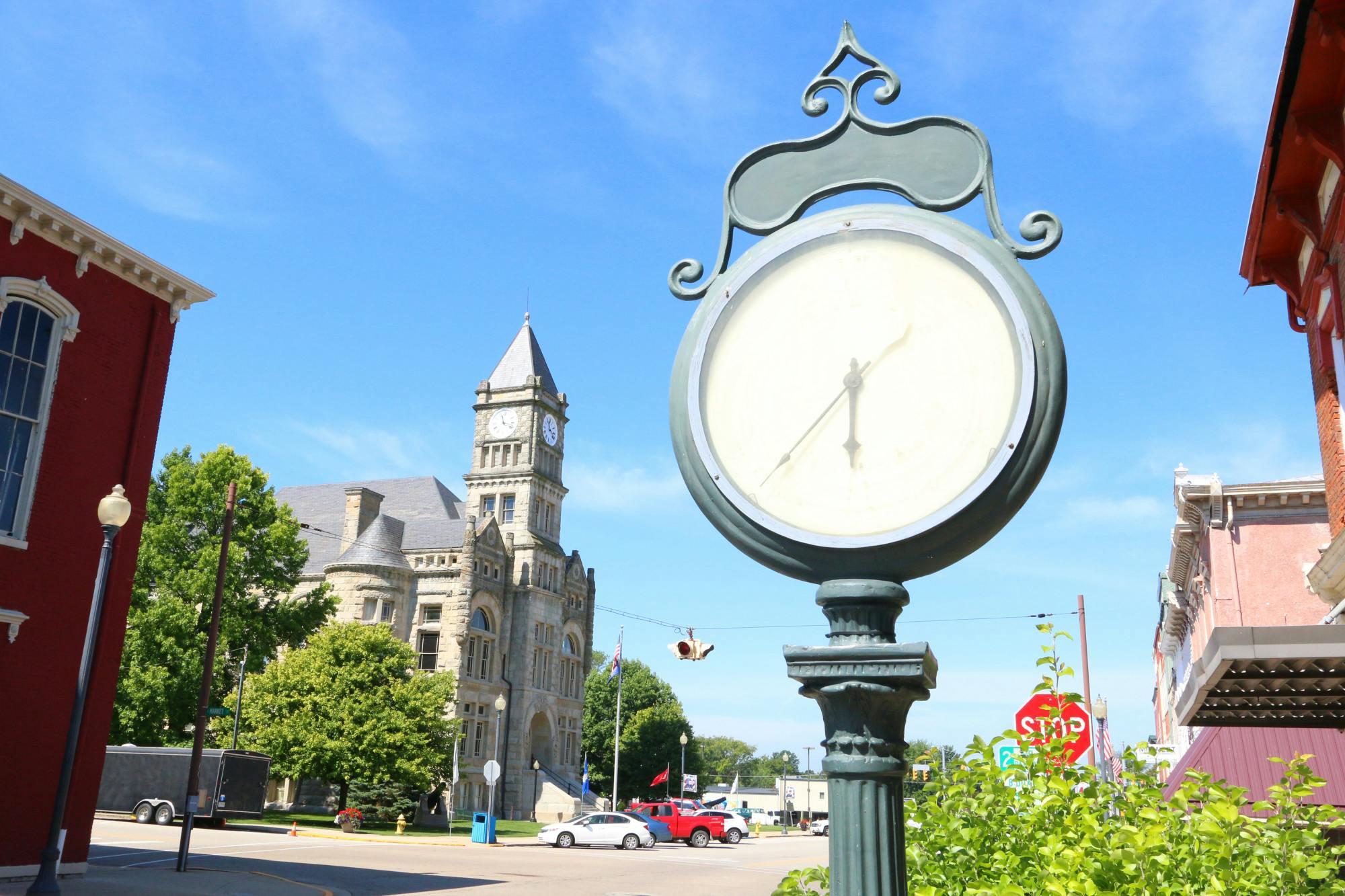7970 Stonebarn Drive West Chester, OH 45069
4
Bed
2/1
Bath
2,226
Sq. Ft
0.34
Acres
$479,900
MLS# 937656
4 BR
2/1 BA
2,226 Sq. Ft
0.34 AC
Photos
Map
Photos
Map
Received 06/27/2025
- Open: Sun, Jun 29, 2pm - 4pm
More About 7970 Stonebarn Drive
Wow - Be prepared to be impressed with this amazing 4 bedroom/2.5 bathroom home located in the desirable Devonshire community! Immediately you will love the beautiful landscaping and quaint walkway leading to the inviting front door. Numerous recent updates were tastefully done and with one look you will see how well-loved and maintained this home has been. Property is located on a quiet cul-de-sac and lot sits perfectly nestled in mature trees. Welcoming entry way is spacious and leads into the home's ideal easy flow floor plan. The entire home is light and airy with updated recess lighting and an abundance of windows that add tons of natural light. Beautiful updated flooring and fresh paint thorough home. Front living room has a fantastic dark wood built-in bookcase that could allow room to be used as a library or reading room. Another spacious downstairs room can be used as an office or dining room and shows consistency with white chair rail shiplap, which also continues into the updated downstairs half bathroom. The huge family room offers a gorgeously updated wood-burning fireplace perfect for cozy nights in. Kitchen is open concept to living room and showcases an island, pantry, granite countertops, beautiful cabinetry and SS appliances. Upstairs primary bedroom has vaulted ceiling with cool arched window and beautiful ensuite bathroom with updated dual sink vanity. Walk-in primary closet has custom shelving. 3 additional bedrooms overhead recessed lighting and ceiling fans while a full hall bathroom completes the upper level. Full, unfinished basement offers opportunity to expand. Backyard features a spacious paver patio, already installed hot tub hookup and amazing gazebo ideal for family gatherings and outdoor fun! has great proximity to highway access, shopping, restaurants, entertainment - and no HOA! Major updates include - New Roof 2023. Renovated fireplace 2023. HVAC 2021. Water Heater 2020. Contact agent for full updates list. This home is a must see!
Connect with a loan officer to get started!
Directions to this Listing
: Tylersville Road to Hunter Ridge Drive to Right on Club Lane to Right on Stone Barn Drive
Information Refreshed: 6/27/2025 12:04 PM
Property Details
MLS#:
937656Type:
Single FamilySq. Ft:
2,226County:
ButlerAge:
35Appliances:
Gas Water Heater, Cooktop, Garbage Disposal, Dishwasher, Microwave, Refrigerator, RangeArchitecture:
ColonialBasement:
Full, UnfinishedConstruction:
Brick, Vinyl SidingCooling:
Central AirFireplace:
Wood Burning, OneGarage Spaces:
2Heating:
Forced Air, Natural GasInside Features:
Ceiling Fans, Kitchen Family Room Combo, Granite Counters, Kitchen Island, Pantry, Cathedral Ceiling, High Speed Internet, Walk In ClosetsLevels:
2 StoryLot Description:
98x154x98x154Outside:
PatioParking:
Garage, Garage Door Opener, Attached, Two Car GarageSchool District:
Lakota LocalWater:
Public
Rooms
Bedroom 1:
20x12 (Level: Second)Bedroom 2:
12x11 (Level: Second)Bedroom 3:
13x12 (Level: Second)Bedroom 4:
12x12 (Level: Second)Dining Room:
12x11 (Level: Main)Entry:
12x7 (Level: Main)Family Room:
18x13 (Level: Main)Kitchen:
19x13 (Level: Main)Laundry Room:
11x7 (Level: Main)Living Room:
12x12 (Level: Main)
Online Views:
0This listing courtesy of Dana Kilian (937) 424-7469 , Coldwell Banker Heritage (937) 748-5500
Explore West Chester & Surrounding Area
Monthly Cost
Mortgage Calculator
*The rates & payments shown are illustrative only.
Payment displayed does not include taxes and insurance. Rates last updated on 6/26/2025 from Freddie Mac Primary Mortgage Market Survey. Contact a loan officer for actual rate/payment quotes.
Payment displayed does not include taxes and insurance. Rates last updated on 6/26/2025 from Freddie Mac Primary Mortgage Market Survey. Contact a loan officer for actual rate/payment quotes.

Sell with Sibcy Cline
Enter your address for a free market report on your home. Explore your home value estimate, buyer heatmap, supply-side trends, and more.
Must reads
The data relating to real estate for sale on this website comes in part from the Broker Reciprocity program of the Dayton REALTORS® MLS IDX Database. Real estate listings from the Dayton REALTORS® MLS IDX Database held by brokerage firms other than Sibcy Cline, Inc. are marked with the IDX logo and are provided by the Dayton REALTORS® MLS IDX Database. Information is provided for personal, non-commercial use and may not be used for any purpose other than to identify prospective properties consumers may be interested in. Copyright© 2022 Dayton REALTORS® / Information deemed reliable but not guaranteed.








