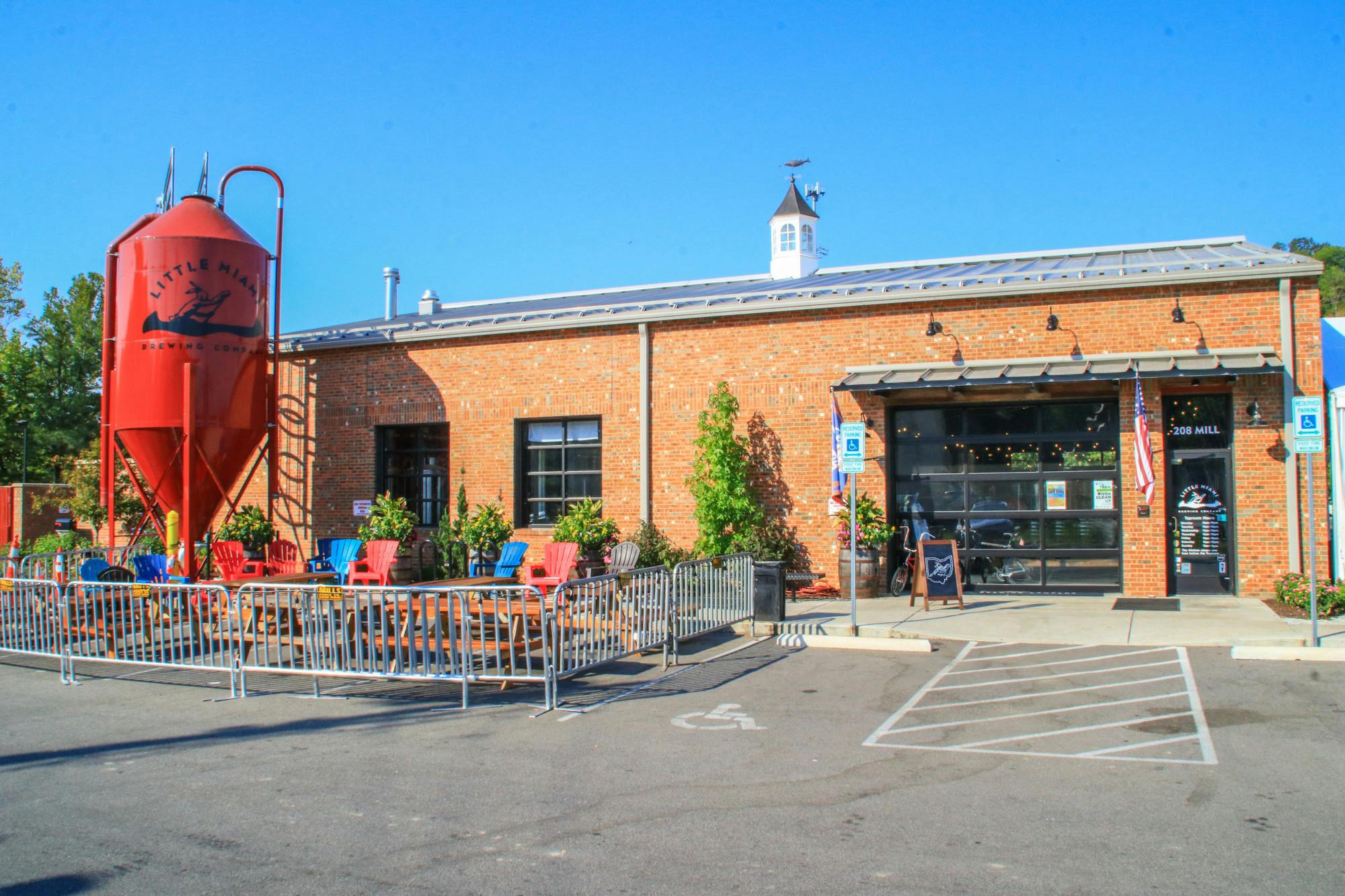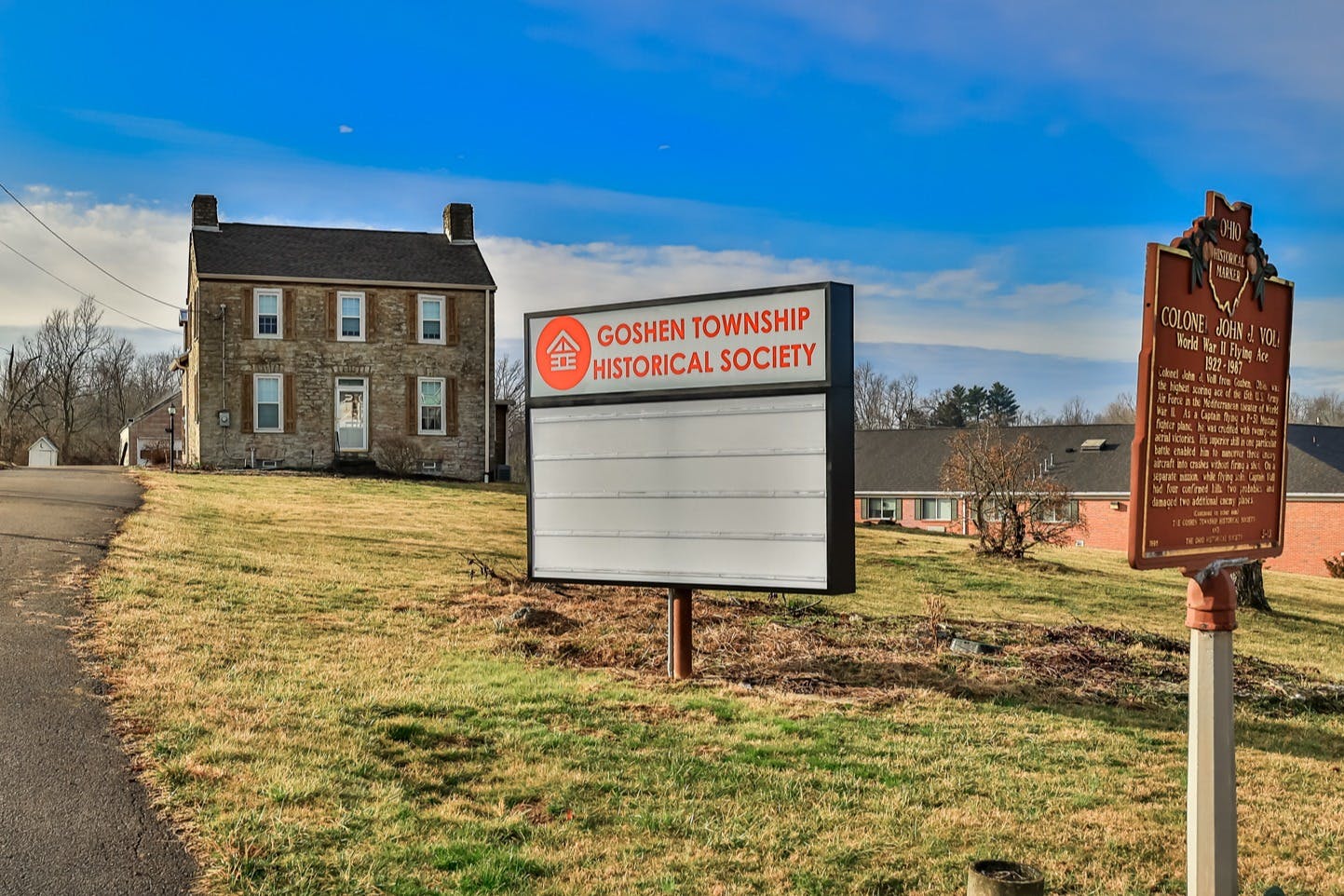1532 Pointe Drive Miami Twp. (East), OH 45150
4
Bed
2/2
Bath
2,272
Sq. Ft
0.5
Acres
$410,000
MLS# 1845891
4 BR
2/2 BA
2,272 Sq. Ft
0.5 AC
Photos
Map
Photos
Map
On Market 06/27/2025
More About 1532 Pointe Drive
1532 Pointe Dr sits on a quiet cul-de-sac in Milford. This 4-bed, 2.5-bath home offers an open floor plan with a spacious living area, fireplace, dining room with wainscoting, and a kitchen featuring soft-close drawers, a custom backsplash, and newer appliances. Upstairs has four freshly painted bedrooms, two full baths, and laundry. The finished basement includes a half bath and extra storage. Outside features a treated lawn, a large deck, a covered gazebo with fan and lights, two firepits, and room for volleyball or soccer. Updates include a new dishwasher, deck support, garage shelving, and first-floor wainscoting. Enjoy privacy, a wooded view, and a friendly neighborhood close to schools, parks, and shopping.
Connect with a loan officer to get started!
Directions to this Listing
: Off SR 28, right on Woodville Pike, right on Deerfield Rd, right on Deerfield Pointe Dr, left on Cross Creek Ln, left on Pointe Dr.
Information Refreshed: 6/27/2025 12:05 AM
Property Details
MLS#:
1845891Type:
Single FamilySq. Ft:
2,272County:
ClermontAge:
17Appliances:
Oven/Range, Dishwasher, Refrigerator, Microwave, Garbage Disposal, Wine CoolerArchitecture:
ColonialBasement Type:
FullConstruction:
Vinyl SidingCooling:
Central AirGarage:
Built inGarage Spaces:
2Gas:
NaturalHeating:
GasHOA Features:
Association Dues, Professional MgtHOA Fee:
350HOA Fee Period:
AnnuallyInside Features:
Other, 9Ft + CeilingKitchen:
IslandLot Description:
80 x 307Mechanical Systems:
Garage Door Opener, Radon System, Sump PumpMisc:
Ceiling FanParking:
DrivewayPrimary Bedroom:
Vaulted CeilingS/A Taxes:
2537School District:
Milford Exempted VillageSewer:
Public SewerWater:
Public
Rooms
Bath 1:
F (Level: 2)Bath 2:
F (Level: 2)Bath 3:
P (Level: 1)Bath 4:
P (Level: L)Bedroom 1:
15x14 (Level: 2)Bedroom 2:
12x11 (Level: 2)Bedroom 3:
12x11 (Level: 2)Bedroom 4:
10x9 (Level: 2)Entry:
13x8 (Level: 1)Laundry Room:
6x4 (Level: 2)Living Room:
20x14 (Level: 1)Recreation Room:
26x20 (Level: Lower)
Online Views:
0This listing courtesy of Kevin Duffy (513) 602-6000 , Comey & Shepherd (513) 489-2100
Explore Miami Township (East) & Surrounding Area
Monthly Cost
Mortgage Calculator
*The rates & payments shown are illustrative only.
Payment displayed does not include taxes and insurance. Rates last updated on 6/18/2025 from Freddie Mac Primary Mortgage Market Survey. Contact a loan officer for actual rate/payment quotes.
Payment displayed does not include taxes and insurance. Rates last updated on 6/18/2025 from Freddie Mac Primary Mortgage Market Survey. Contact a loan officer for actual rate/payment quotes.

Sell with Sibcy Cline
Enter your address for a free market report on your home. Explore your home value estimate, buyer heatmap, supply-side trends, and more.
Must reads
The data relating to real estate for sale on this website comes in part from the Broker Reciprocity programs of the MLS of Greater Cincinnati, Inc. Those listings held by brokerage firms other than Sibcy Cline, Inc. are marked with the Broker Reciprocity logo and house icon. The properties displayed may not be all of the properties available through Broker Reciprocity. Copyright© 2022 Multiple Listing Services of Greater Cincinnati / All Information is believed accurate, but is NOT guaranteed.









