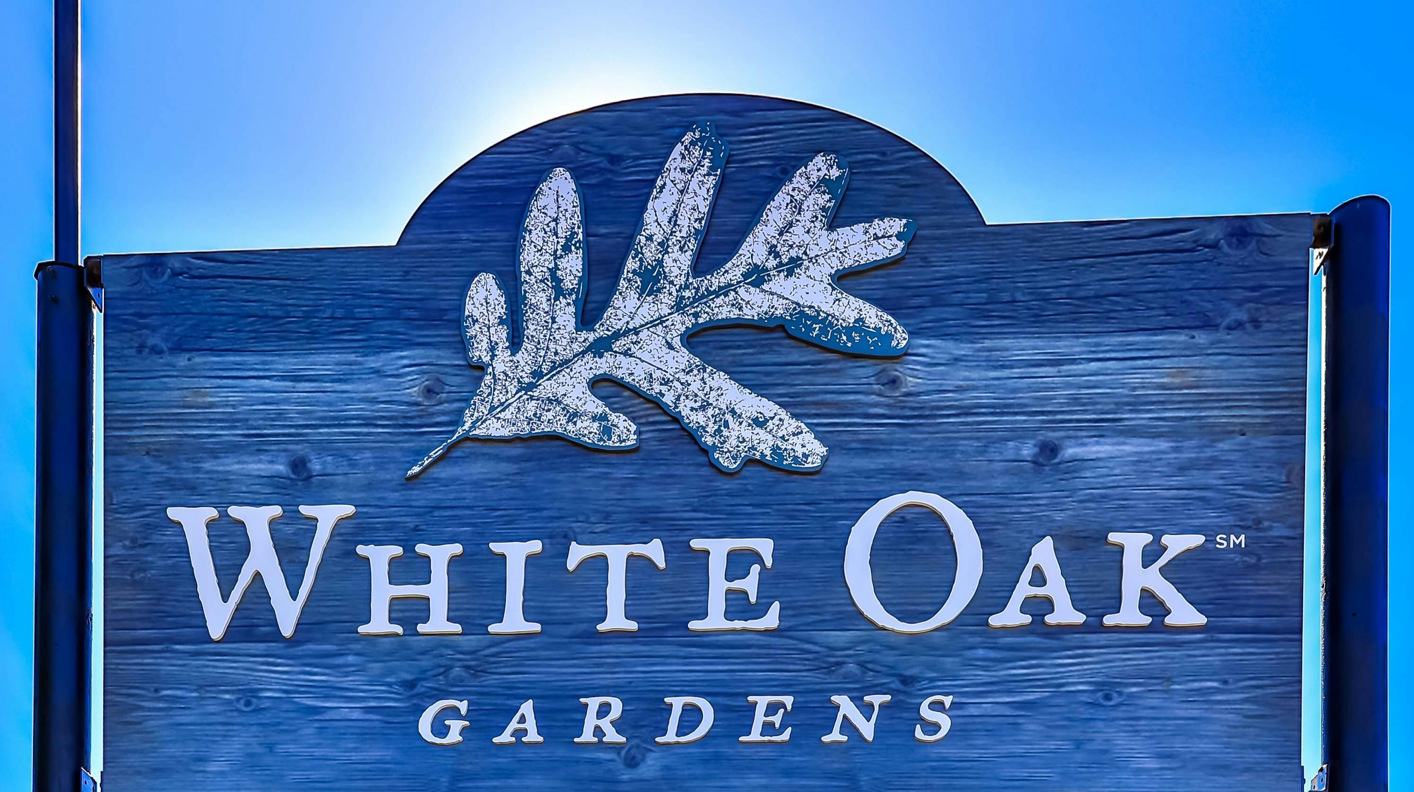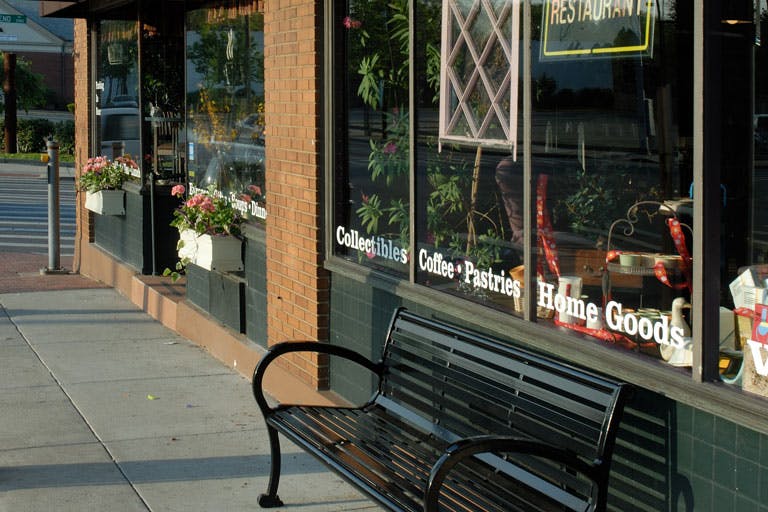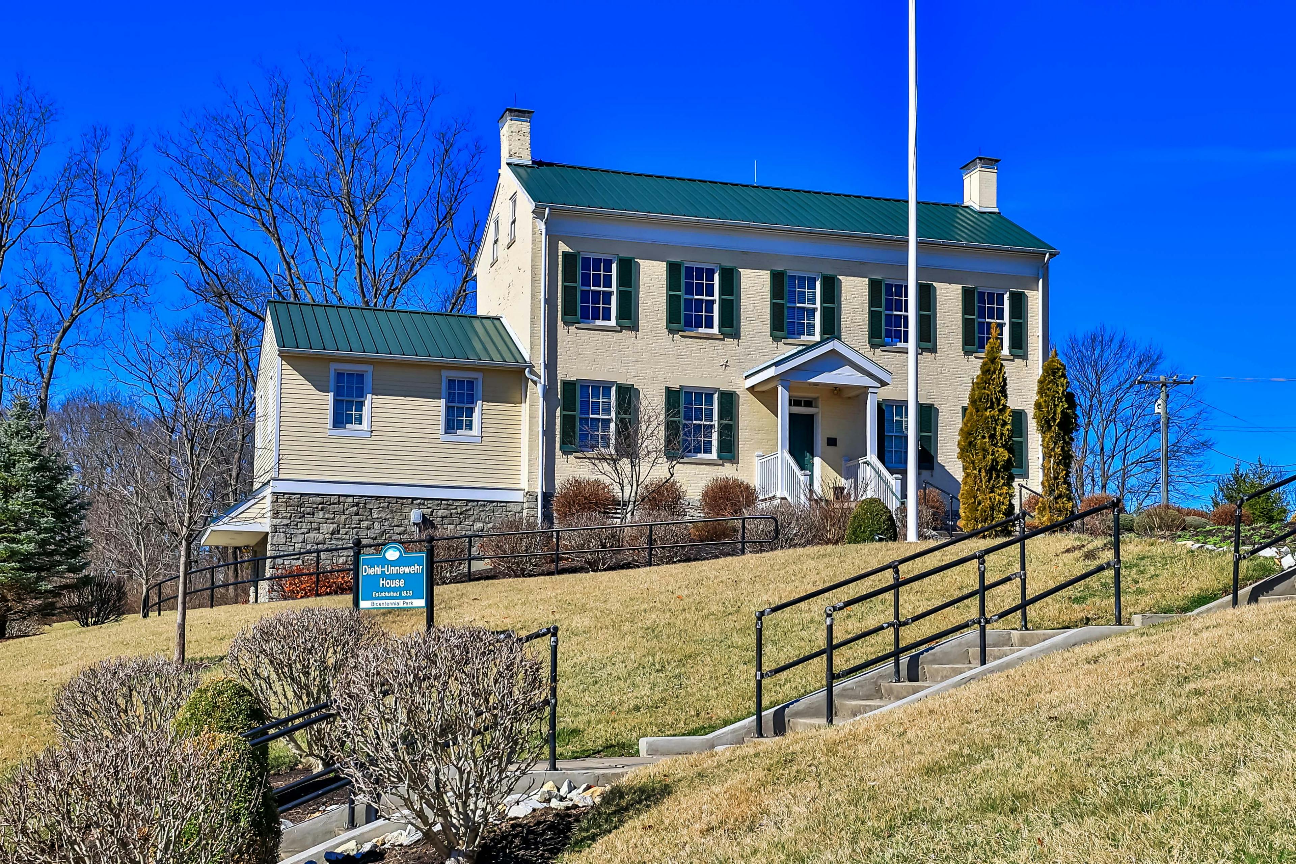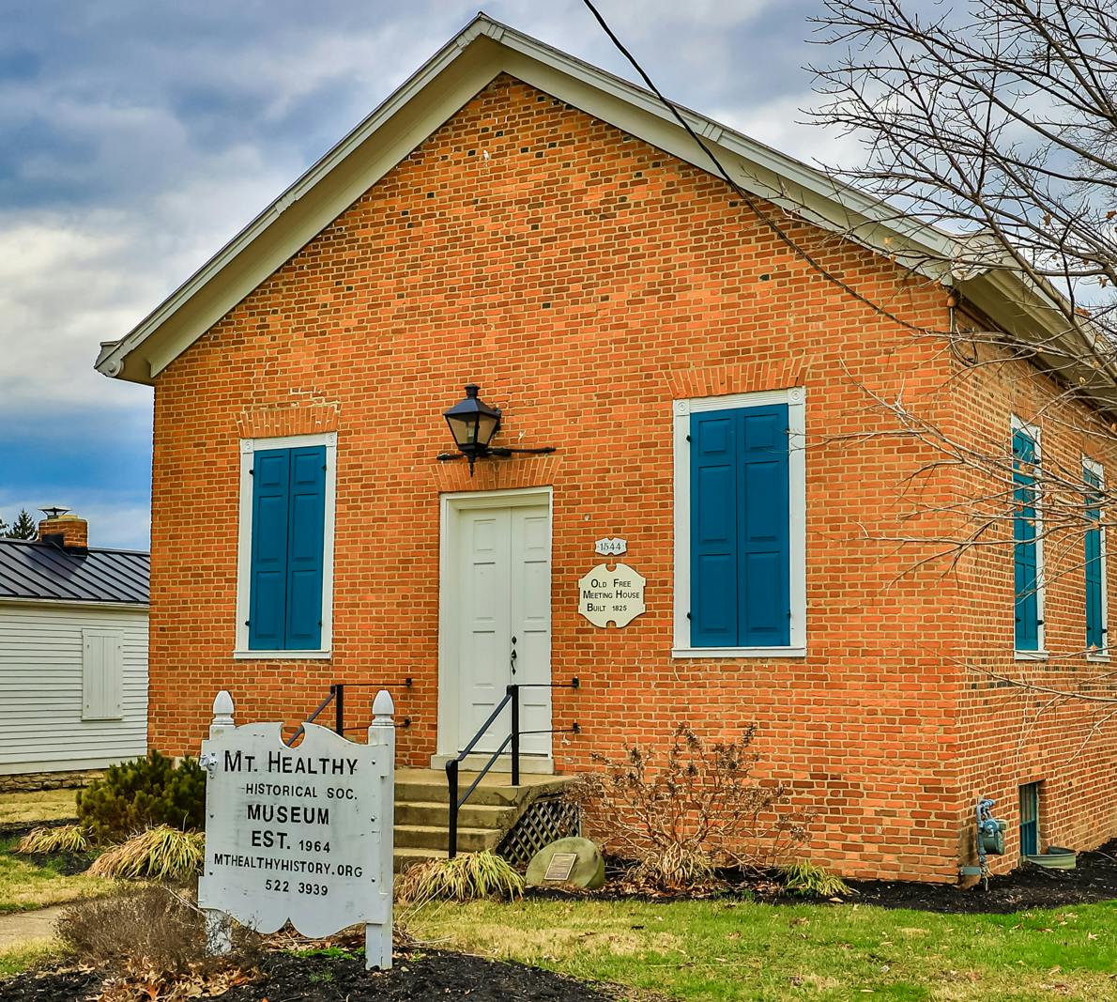3344 Dolomar Drive White Oak, OH 45239
4
Bed
2/1
Bath
2,288
Sq. Ft
0.25
Acres
$239,900
MLS# 1845941
4 BR
2/1 BA
2,288 Sq. Ft
0.25 AC
Photos
Map
Photos
Map
Received 06/26/2025
- Open: Sun, Jun 29, 12pm - 2pm
More About 3344 Dolomar Drive
Curb appeal! Lovingly maintained, rock solid, brick 4 bedroom cape cod on a charming cul-de-sac street! This home features nearly 2,300 square feet of living space! The first floor has a 19 foot long great room with cove ceiling, hardwood floors, fully functional wood burning fireplace, dining room & kitchen w/ wood cabinets + 2 bedrooms and a full bathroom w/ pristine vintage tile. The second floor has 2 additional bedrooms and a full bath plus cute built-in bookshelves in the hallway area. There is a finished basement w/ huge rec room, half bath (commode & utility shower) + plenty of storage & workshop. There is also a delightful front porch, 21'x 17' deck overlooking the private 200 foot deep lot w/ storage shed. Replacement Gilkey windows, newer HVAC (always serviced). This is a nice home ready for your personalization!
Connect with a loan officer to get started!
Directions to this Listing
: Galbraith to Cella to Dolomar
Information Refreshed: 6/26/2025 7:40 PM
Property Details
MLS#:
1845941Type:
Single FamilySq. Ft:
2,288County:
HamiltonAge:
70Appliances:
Oven/RangeArchitecture:
Cape CodBasement:
Finished, Glass Blk WindBasement Type:
FullConstruction:
Brick, Aluminum SidingCooling:
Central AirFireplace:
Wood, StoneGarage:
Garage Attached, FrontGarage Spaces:
1Gas:
NaturalGreat Room:
Fireplace, Window Treatment, Wood FloorHeating:
Gas, Forced AirInside Features:
OtherKitchen:
Vinyl Floor, Wood Cabinets, Window Treatment, WalkoutLot Description:
55x200Mechanical Systems:
Garage Door Opener, Other, Sump PumpMisc:
Cable, 220 Volt, Smoke AlarmParking:
Off Street, DrivewayPrimary Bedroom:
Wall-to-Wall Carpet, Window TreatmentS/A Taxes:
1490School District:
Northwest LocalSewer:
Public SewerView:
WoodsWater:
Public
Rooms
Bath 1:
F (Level: 1)Bath 2:
F (Level: 2)Bath 3:
P (Level: B)Bedroom 1:
13x12 (Level: 1)Bedroom 2:
11x11 (Level: 1)Bedroom 3:
13x11 (Level: 2)Bedroom 4:
13x10 (Level: 2)Dining Room:
13x8 (Level: 1)Great Room:
19x13 (Level: 1)Laundry Room:
21x6 (Level: Basement)Recreation Room:
30x22 (Level: Basement)
Online Views:
0This listing courtesy of James Pitzer (513) 225-3069 , Coldwell Banker Realty (513) 777-7900
Explore White Oak & Surrounding Area
Monthly Cost
Mortgage Calculator
*The rates & payments shown are illustrative only.
Payment displayed does not include taxes and insurance. Rates last updated on 6/18/2025 from Freddie Mac Primary Mortgage Market Survey. Contact a loan officer for actual rate/payment quotes.
Payment displayed does not include taxes and insurance. Rates last updated on 6/18/2025 from Freddie Mac Primary Mortgage Market Survey. Contact a loan officer for actual rate/payment quotes.

Sell with Sibcy Cline
Enter your address for a free market report on your home. Explore your home value estimate, buyer heatmap, supply-side trends, and more.
Must reads
The data relating to real estate for sale on this website comes in part from the Broker Reciprocity programs of the MLS of Greater Cincinnati, Inc. Those listings held by brokerage firms other than Sibcy Cline, Inc. are marked with the Broker Reciprocity logo and house icon. The properties displayed may not be all of the properties available through Broker Reciprocity. Copyright© 2022 Multiple Listing Services of Greater Cincinnati / All Information is believed accurate, but is NOT guaranteed.









