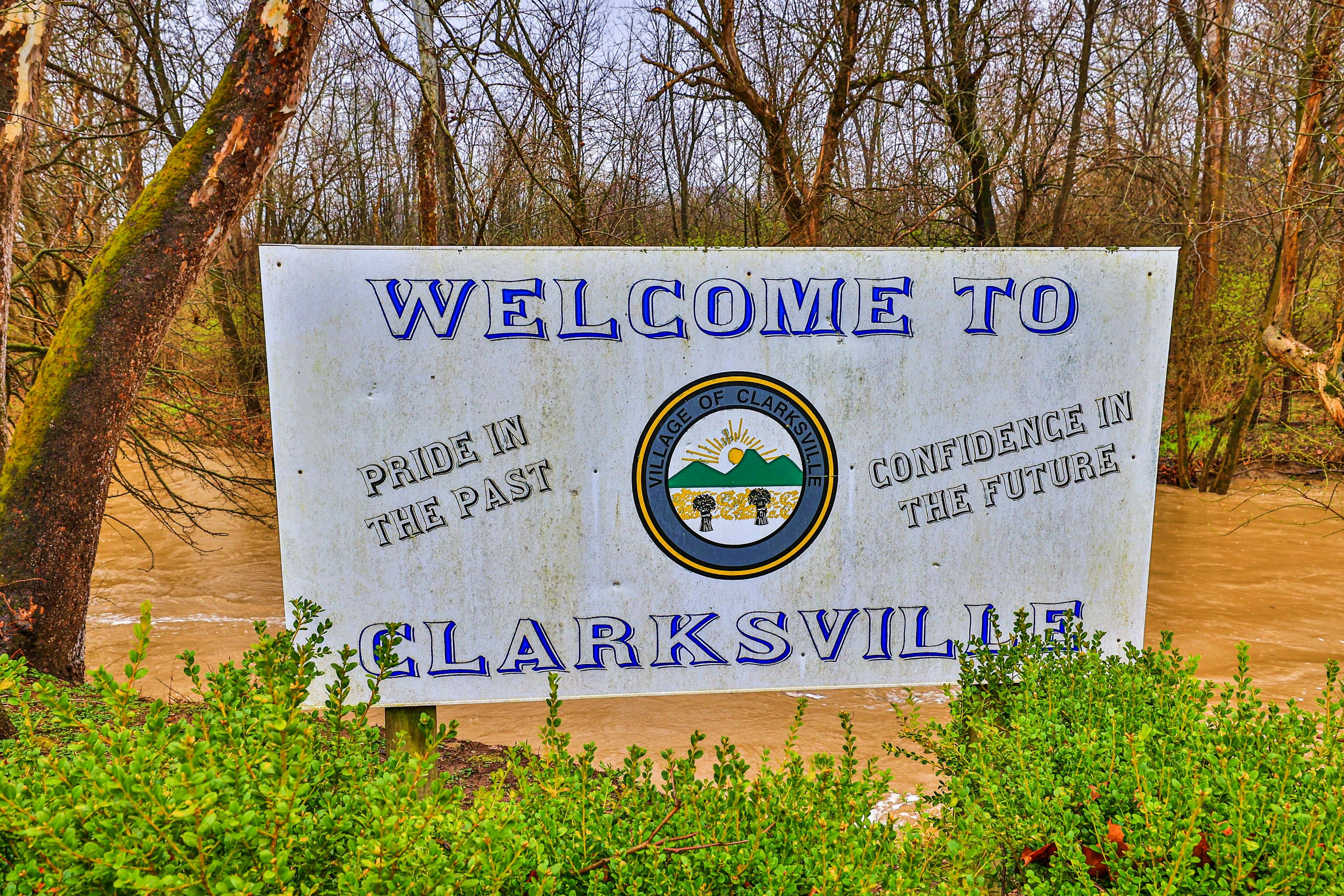6500 Olive Branch Road Washington Twp., OH 45052
4
Bed
4/1
Bath
3,668
Sq. Ft
15.67
Acres
$1,648,000
MLS# 1843242
4 BR
4/1 BA
3,668 Sq. Ft
15.67 AC
On Market 06/28/2025
More About 6500 Olive Branch Road
Welcome to you own private oasis! This beautiful unique 4 bed/4-1/2 bath modernized and expanded farmhouse has over 4163 sf with new addition that could be MIL or primary suite! Structures include 4 car garage, 2 barns, and addition that is currently a workout room. 15.667 fully fenced acres has 6 separate pastures including back area wooded along with a creek and fishing pond. Vineyard planted in 2023 with grape vines. Recent improvements include painting of all structures including house, new roof on wooden barn, stained decks/porches, driveway seal, gravel, and pressure washing barn interiors and paint. Above ground pool with cabana, fire pit, gazebo, and wrap around porch make for excellent entertaining spaces. Close to 71, Caesar's Creek, and the Little Miami River! Too much to list! See Today! Coming soon! Showings start 6/28
Connect with a loan officer to get started!
Directions to this Listing
: 71 to Wilmington Rd exit, go Rt on Wilmington, Left on Olive Branch Rd. After two sharp turns, property/house on the right
Information Refreshed: 6/28/2025 12:05 AM
Property Details
MLS#:
1843242Type:
FarmSq. Ft:
3,668County:
WarrenAppliances:
Dishwasher, Refrigerator, Microwave, Double Oven, Gas CooktopArchitecture:
TraditionalBasement:
Concrete Floor, UnfinishedBasement Type:
PartialConstruction:
Fiber CementCooling:
Central Air, Mini-SplitFence:
Wire, WoodFireplace:
Wood, Insert, StoneGarage:
Garage Detached, Side, OversizedGarage Spaces:
4Gas:
PropaneHeating:
Gas, Forced Air, Mini-SplitInside Features:
Multi Panel Doors, Beam Ceiling, 9Ft + Ceiling, Natural Woodwork, Cathedral Ceiling(s)Kitchen:
Pantry, Wood Cabinets, Window Treatment, Wood Floor, Eat-In, Country, Island, Counter BarLot Description:
IrrMechanical Systems:
Garage Door Opener, Security SystemMisc:
Ceiling Fan, Cable, Recessed Lights, 220 VoltParking:
Concrete, DrivewayPool:
Above Ground, Salt WaterPrimary Bedroom:
Wood Floor, Bath Adjoins, Walk-in Closet, Window TreatmentS/A Taxes:
2175School District:
Clinton-Massie LocalSewer:
Aerobic SepticView:
WoodsWater:
Well Water
Rooms
Bath 1:
F (Level: 2)Bath 2:
F (Level: 2)Bath 3:
F (Level: 2)Bath 4:
F (Level: 1)Bedroom 1:
14x18 (Level: 2)Bedroom 2:
20x15 (Level: 2)Bedroom 3:
25x14 (Level: 2)Bedroom 4:
15x12 (Level: 2)Breakfast Room:
11x8 (Level: 1)Dining Room:
19x11 (Level: 1)Great Room:
17x15 (Level: 1)Laundry Room:
16x13 (Level: 1)Study:
11x8 (Level: 1)
Online Views:
0This listing courtesy of Anthony Jenkins (513) 478-0302 , Keller Williams Seven Hills Re (513) 371-5070
Explore Washington Township & Surrounding Area
Monthly Cost
Mortgage Calculator
*The rates & payments shown are illustrative only.
Payment displayed does not include taxes and insurance. Rates last updated on 6/26/2025 from Freddie Mac Primary Mortgage Market Survey. Contact a loan officer for actual rate/payment quotes.
Payment displayed does not include taxes and insurance. Rates last updated on 6/26/2025 from Freddie Mac Primary Mortgage Market Survey. Contact a loan officer for actual rate/payment quotes.

Sell with Sibcy Cline
Enter your address for a free market report on your home. Explore your home value estimate, buyer heatmap, supply-side trends, and more.
Must reads
The data relating to real estate for sale on this website comes in part from the Broker Reciprocity programs of the MLS of Greater Cincinnati, Inc. Those listings held by brokerage firms other than Sibcy Cline, Inc. are marked with the Broker Reciprocity logo and house icon. The properties displayed may not be all of the properties available through Broker Reciprocity. Copyright© 2022 Multiple Listing Services of Greater Cincinnati / All Information is believed accurate, but is NOT guaranteed.






