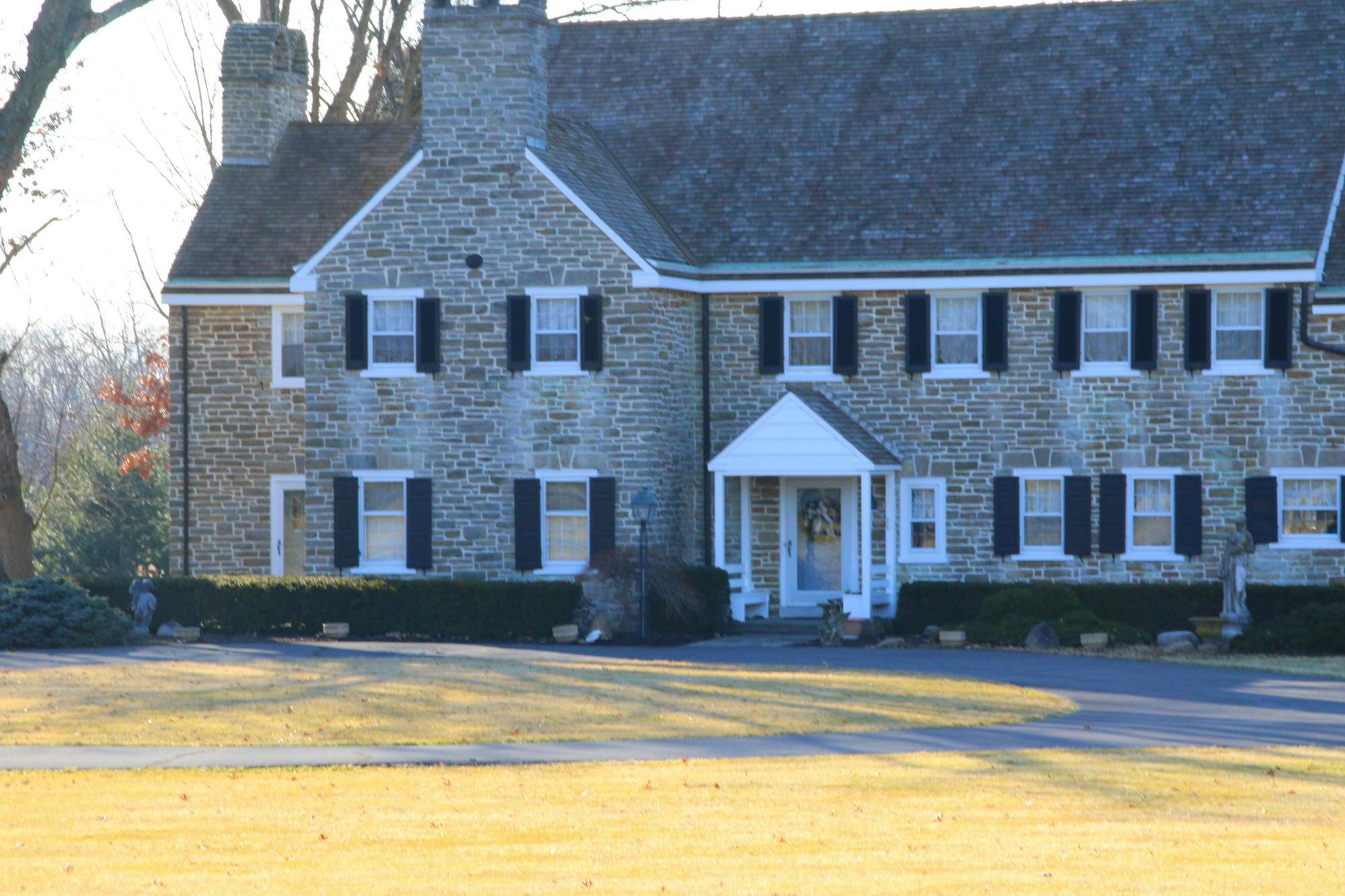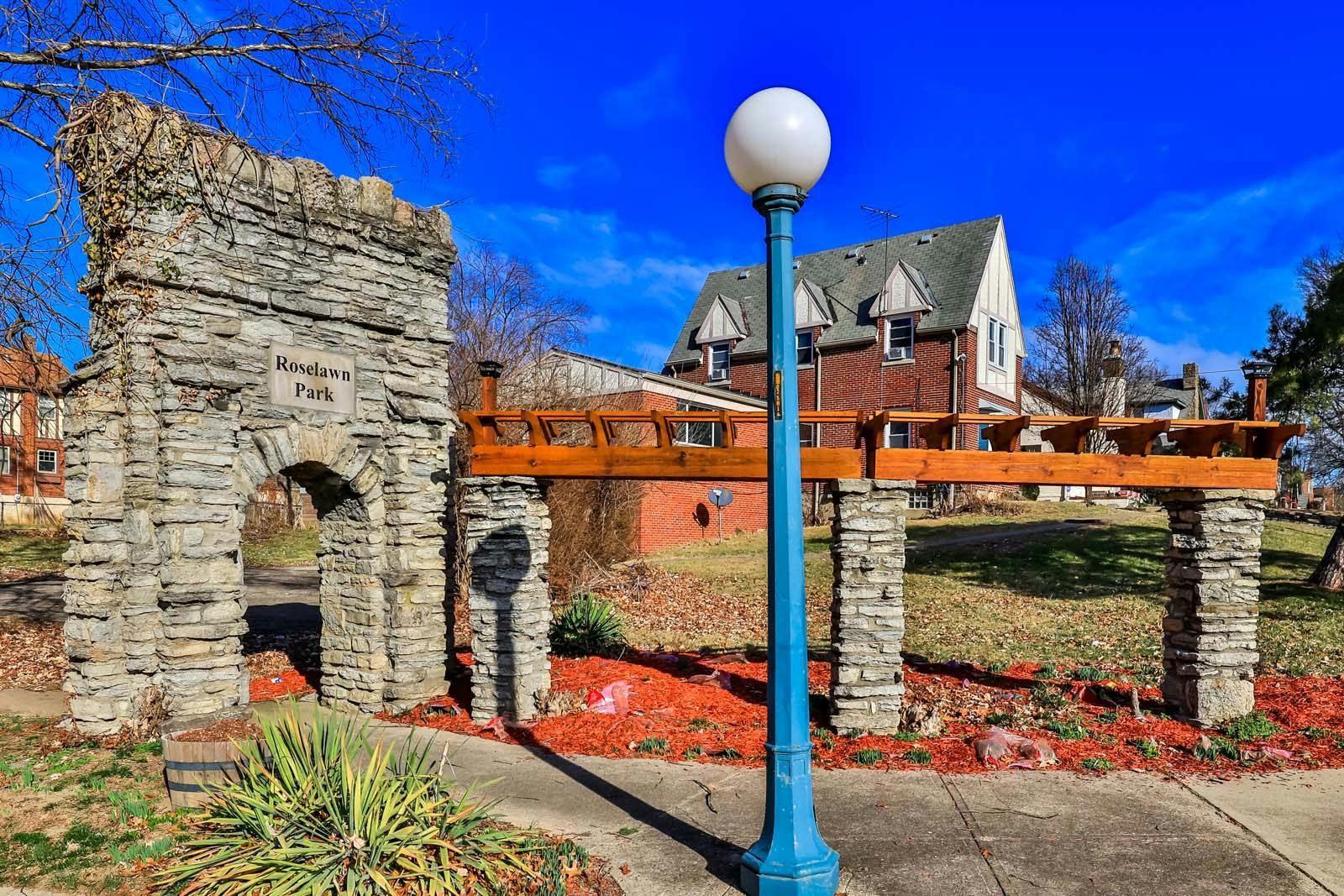97 Orchard Knoll Drive Reading, OH 45215
4
Bed
2/1
Bath
2,237
Sq. Ft
0.16
Acres
$330,000
MLS# 1845682
4 BR
2/1 BA
2,237 Sq. Ft
0.16 AC
Photos
Map
Photos
Map
Received 06/26/2025
More About 97 Orchard Knoll Drive
Tucked away on a quiet cul-de-sac in the heart of Reading, this 4-bedroom, 2.5-bath home offers the perfect blend of suburban charm and modern comfort. Move-in ready with thoughtful updates throughout - enjoy a newer roof, driveway, AC, water heater, deck, and beautifully remodeled kitchen and bathrooms. The spacious primary suite features an attached bath and walk-in closet, while generously sized secondary bedrooms provide flexibility for family, guests, or home office needs. A finished walkout lower level adds even more room to relax, work, or play. Enjoy sidewalk access to the new Reading School Campus, Mount Notre Dame, Observatory Park, and the lively Reading Business District - everything you need just steps from your front door, this location offers the best of convenience and community!
Connect with a loan officer to get started!
Information Refreshed: 6/26/2025 2:58 PM
Property Details
MLS#:
1845682Type:
Single FamilySq. Ft:
2,237County:
HamiltonAge:
38Appliances:
Oven/Range, Dishwasher, Refrigerator, MicrowaveArchitecture:
TraditionalBasement:
Part Finished, Walkout, WW CarpetBasement Type:
FullConstruction:
Brick, Vinyl SidingCooling:
Central AirFireplace:
Wood, BrickGarage:
Garage Attached, FrontGarage Spaces:
2Gas:
At StreetHeating:
Heat Pump, ElectricInside Features:
Multi Panel Doors, Crown MoldingKitchen:
Vinyl Floor, Wood Cabinets, Eat-In, IslandLot Description:
64 x 110Mechanical Systems:
Garage Door OpenerMisc:
Recessed Lights, 220 VoltParking:
DrivewayPrimary Bedroom:
Wall-to-Wall Carpet, Bath Adjoins, Walk-in ClosetS/A Taxes:
2510School District:
Reading Community CitySewer:
Public SewerWater:
Public
Rooms
Bath 1:
F (Level: 2)Bath 2:
F (Level: 2)Bath 3:
P (Level: 1)Bedroom 1:
12x13 (Level: 2)Bedroom 2:
11x12 (Level: 2)Bedroom 3:
9x11 (Level: 2)Bedroom 4:
10x10 (Level: 2)Dining Room:
10x11 (Level: 1)Entry:
3x8 (Level: 1)Family Room:
11x18 (Level: 1)Laundry Room:
7x18 (Level: Lower)Living Room:
12x13 (Level: 1)Recreation Room:
14x24 (Level: Lower)Study:
10x18 (Level: Lower)
Online Views:
0This listing courtesy of Katie Kennard (513) 814-0635, Jonathon Berberich (859) 757-5873, Keller Williams Advisors (513) 766-9200
Explore Reading & Surrounding Area
Monthly Cost
Mortgage Calculator
*The rates & payments shown are illustrative only.
Payment displayed does not include taxes and insurance. Rates last updated on 6/18/2025 from Freddie Mac Primary Mortgage Market Survey. Contact a loan officer for actual rate/payment quotes.
Payment displayed does not include taxes and insurance. Rates last updated on 6/18/2025 from Freddie Mac Primary Mortgage Market Survey. Contact a loan officer for actual rate/payment quotes.

Sell with Sibcy Cline
Enter your address for a free market report on your home. Explore your home value estimate, buyer heatmap, supply-side trends, and more.
Must reads
The data relating to real estate for sale on this website comes in part from the Broker Reciprocity programs of the MLS of Greater Cincinnati, Inc. Those listings held by brokerage firms other than Sibcy Cline, Inc. are marked with the Broker Reciprocity logo and house icon. The properties displayed may not be all of the properties available through Broker Reciprocity. Copyright© 2022 Multiple Listing Services of Greater Cincinnati / All Information is believed accurate, but is NOT guaranteed.








