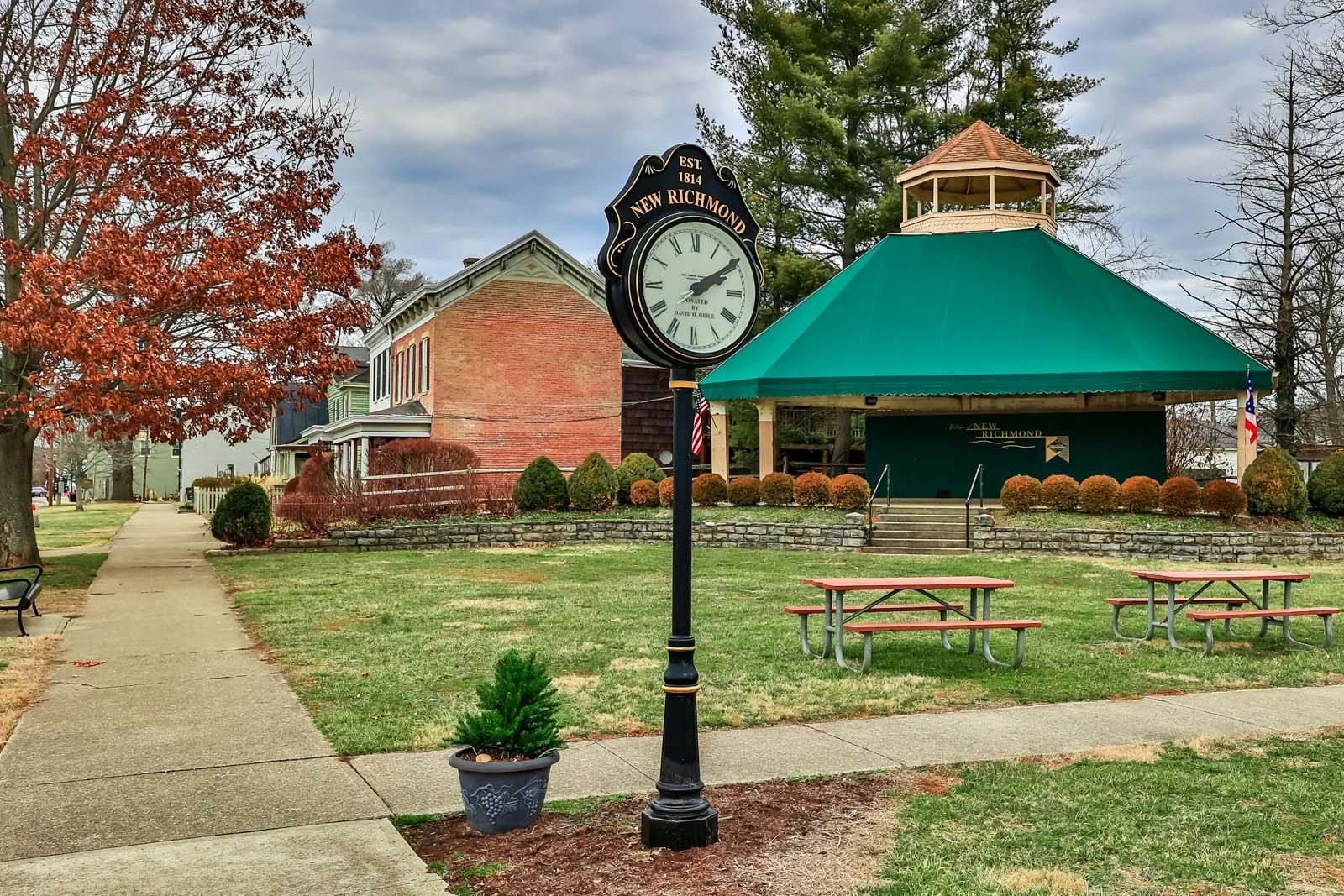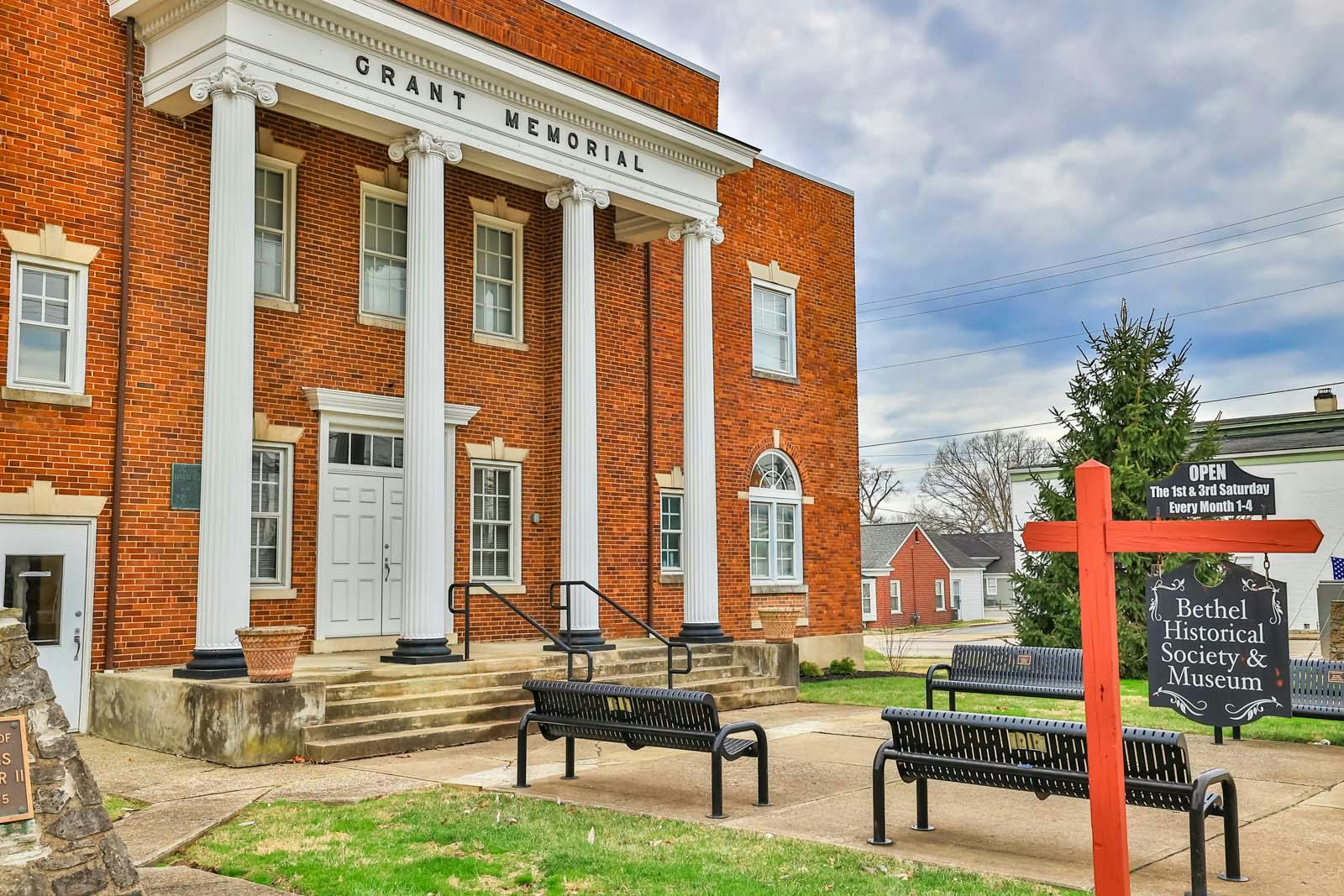113 River Heights Drive New Richmond, OH 45157
3
Bed
2/1
Bath
1,920
Sq. Ft
0.16
Acres
$380,000
MLS# 1845937
3 BR
2/1 BA
1,920 Sq. Ft
0.16 AC
On Market 06/28/2025
More About 113 River Heights Drive
Better than new and full of charm! This 3 bed, 2.5 bath DR Horton Sienna floor plan in New Richmond (Ex Vill Schools) was built in late 2023 and thoughtfully upgraded throughout. Enjoy summer afternoons lounging by the pool with friends and family under the shade of the large cabana (which stays!), or gather around the backyard firepit. Inside, the open layout is filled with natural light, featuring a custom pantry with bar setup, upgraded hardware and fixtures, and a finished basement with fresh paint, electric fireplace, and mounted TVs that stay. Upstairs laundry adds convenience, and a new shed offers extra storage. Move-in ready with all the updates already done. This one has it all!
Connect with a loan officer to get started!
Information Refreshed: 6/28/2025 12:06 AM
Property Details
MLS#:
1845937Type:
Single FamilySq. Ft:
1,920County:
ClermontAge:
2Appliances:
Oven/Range, Dishwasher, Refrigerator, Microwave, Garbage Disposal, Washer, Dryer, Electric CooktopArchitecture:
TraditionalBasement:
Finished, Concrete Floor, Fireplace, Bath Rough-InBasement Type:
FullConstruction:
Vinyl Siding, StoneCooling:
Central AirGarage:
Built in, FrontGarage Spaces:
2Gas:
NaturalHeating:
Gas, Forced AirInside Features:
Multi Panel DoorsKitchen:
Vinyl Floor, Wood Cabinets, Walkout, Eat-In, IslandMechanical Systems:
Garage Door OpenerMisc:
Ceiling Fan, Recessed Lights, Smoke AlarmParking:
DrivewayPool:
Above GroundPrimary Bedroom:
Wall-to-Wall Carpet, Bath Adjoins, Walk-in ClosetS/A Taxes:
1698School District:
New Richmond Exempted VillageSewer:
Public SewerView:
WoodsWater:
Public
Rooms
Bath 1:
F (Level: 2)Bath 2:
F (Level: 2)Bath 3:
P (Level: 1)Bedroom 1:
12x16 (Level: 2)Bedroom 2:
14x10 (Level: 2)Bedroom 3:
12x10 (Level: 2)Dining Room:
12x9 (Level: 1)Family Room:
1x9 (Level: 2)Living Room:
15x16 (Level: 1)
Online Views:
0This listing courtesy of Alyssa Suttles (513) 535-8368 , TREO REALTORS (513) 731-8736
Explore New Richmond & Surrounding Area
Monthly Cost
Mortgage Calculator
*The rates & payments shown are illustrative only.
Payment displayed does not include taxes and insurance. Rates last updated on 6/26/2025 from Freddie Mac Primary Mortgage Market Survey. Contact a loan officer for actual rate/payment quotes.
Payment displayed does not include taxes and insurance. Rates last updated on 6/26/2025 from Freddie Mac Primary Mortgage Market Survey. Contact a loan officer for actual rate/payment quotes.

Sell with Sibcy Cline
Enter your address for a free market report on your home. Explore your home value estimate, buyer heatmap, supply-side trends, and more.
Must reads
The data relating to real estate for sale on this website comes in part from the Broker Reciprocity programs of the MLS of Greater Cincinnati, Inc. Those listings held by brokerage firms other than Sibcy Cline, Inc. are marked with the Broker Reciprocity logo and house icon. The properties displayed may not be all of the properties available through Broker Reciprocity. Copyright© 2022 Multiple Listing Services of Greater Cincinnati / All Information is believed accurate, but is NOT guaranteed.







