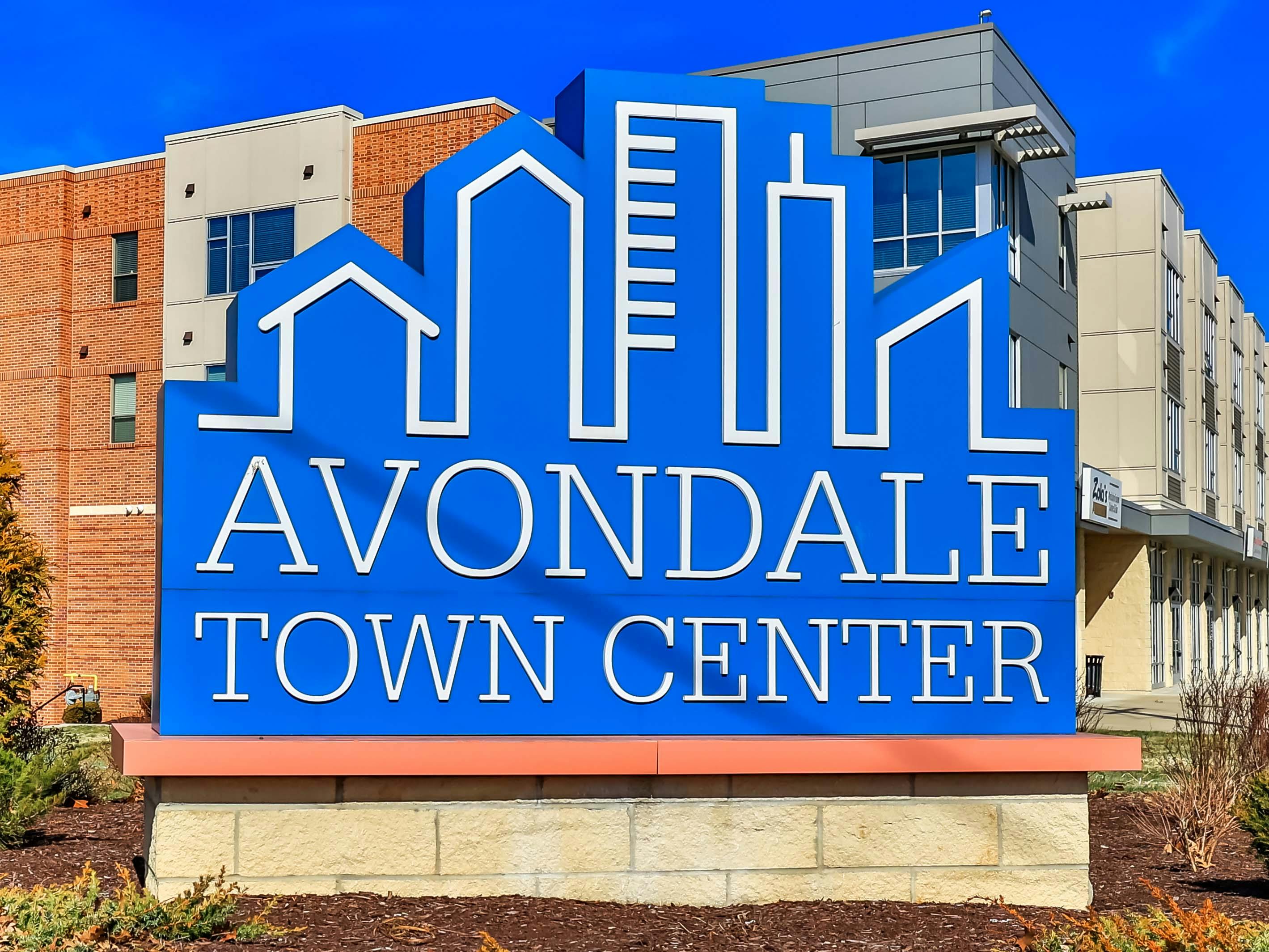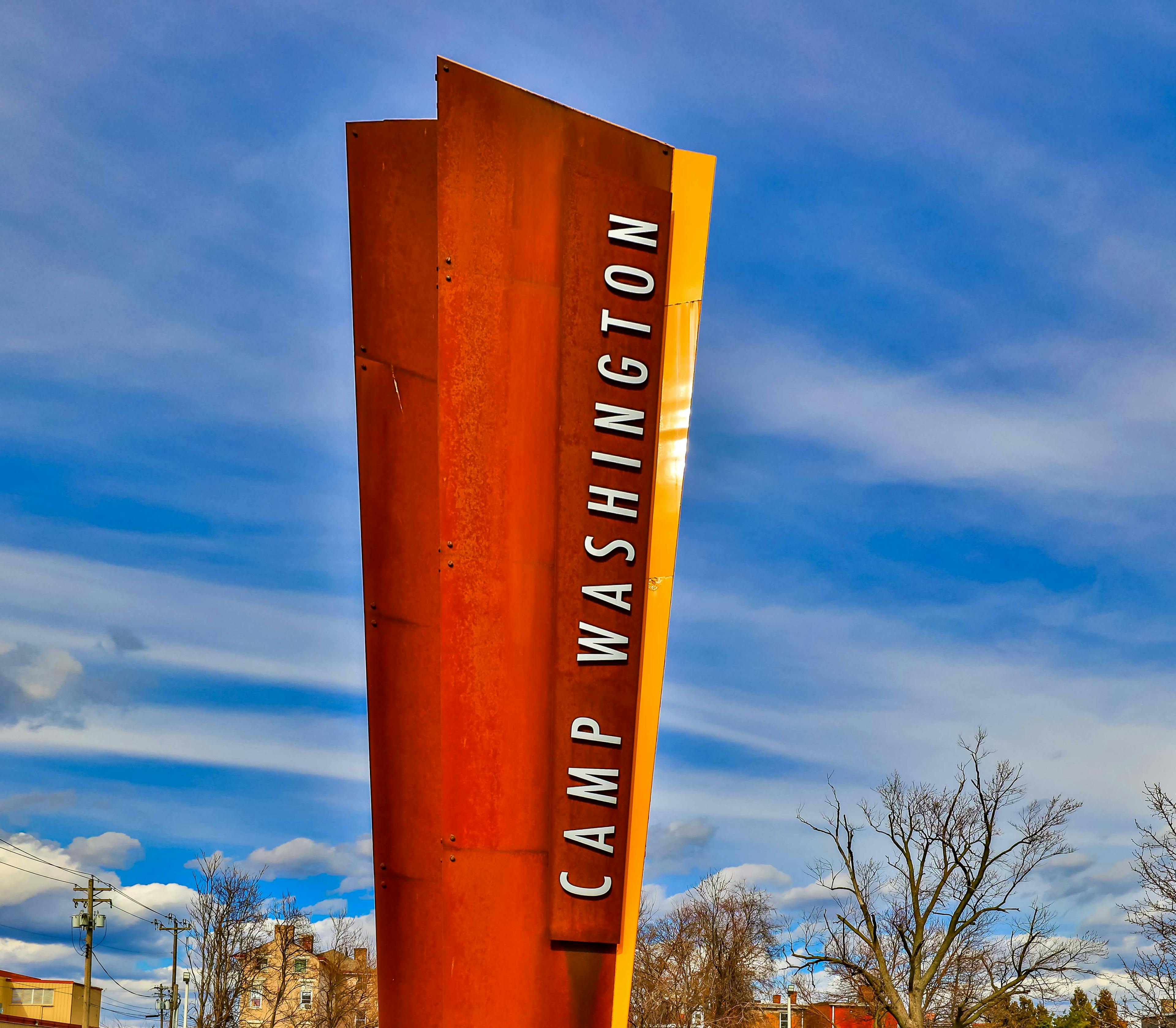871 Hutchins Avenue Avondale, OH 45229
6
Bed
3
Bath
2,969
Sq. Ft
0.42
Acres
$439,000
MLS# 1841861
6 BR
3 BA
2,969 Sq. Ft
0.42 AC
Photos
Map
Photos
Map
Received 06/26/2025
More About 871 Hutchins Avenue
Welcome to 871 Hutchins Ave-a stunning, fully renovated home in Cincinnati that blends historic charm with modern luxury. This expansive 6 bedroom, 3 bathroom residence includes the adjacent double, buildable lot at 873 Hutchins, offering rare extra space. This property boasts generous square footage, an open floorplan & abundant natural light from the large windows. Enjoy the character of exposed brick & original fireplaces, complemented by sleek luxury vinyl plank flooring throughout the entire home. The third floor offers a flexible bonus space-perfect for a living room, home office or 7th bedroom. The 2-car garage has been converted into an additional finished space ideal for a studio, gym or guest suite. Enjoy peace of mind with all new electric, plumbing, roof, gutters, dual-zoned HVAC systems and cooking in the chef's kitchen featuring quartz countertops, custom cabinetry & stainless appliances. The home is tax abatement eligible & seller will apply. Your new Cincy home awaits!
Connect with a loan officer to get started!
Information Refreshed: 6/26/2025 12:23 PM
Property Details
MLS#:
1841861Type:
Single FamilySq. Ft:
2,969County:
HamiltonAge:
129Appliances:
Oven/Range, Dishwasher, Refrigerator, Garbage Disposal, Washer, DryerArchitecture:
Traditional, HistoricalBasement:
Concrete Floor, Unfinished, Walkout, Glass Blk WindBasement Type:
FullConstruction:
Aluminum Siding, Vinyl SidingCooling:
Central AirFireplace:
InoperableFlex Room:
Bonus RoomGarage:
Garage Detached, RearGas:
NaturalHeating:
Gas, Forced AirInside Features:
9Ft + CeilingKitchen:
Wood Cabinets, Walkout, Marble/Granite/Slate, Wood Floor, Eat-In, Gourmet, Island, Quartz CountersLot Description:
90 x 200Misc:
Ceiling Fan, Recessed Lights, 220 Volt, Busline NearParking:
DrivewayPrimary Bedroom:
Wood Floor, FireplaceS/A Taxes:
995School District:
Cincinnati Public SchoolsSewer:
Public SewerWater:
Public
Rooms
Bath 1:
F (Level: 1)Bath 2:
F (Level: 2)Bath 3:
F (Level: 3)Bedroom 1:
16x14 (Level: 2)Bedroom 2:
14x16 (Level: 2)Bedroom 3:
11x11 (Level: 2)Bedroom 4:
10x14 (Level: 2)Bedroom 5:
16x13 (Level: 3)Dining Room:
15x12 (Level: 1)Entry:
11x13 (Level: 1)Family Room:
14x16 (Level: 1)Laundry Room:
3x7 (Level: 2)Living Room:
17x13 (Level: 3)
Online Views:
0This listing courtesy of Sarah Copeland (513) 405-0013 , Keller Williams Advisors (513) 766-9200
Explore Avondale & Surrounding Area
Monthly Cost
Mortgage Calculator
*The rates & payments shown are illustrative only.
Payment displayed does not include taxes and insurance. Rates last updated on 6/18/2025 from Freddie Mac Primary Mortgage Market Survey. Contact a loan officer for actual rate/payment quotes.
Payment displayed does not include taxes and insurance. Rates last updated on 6/18/2025 from Freddie Mac Primary Mortgage Market Survey. Contact a loan officer for actual rate/payment quotes.

Sell with Sibcy Cline
Enter your address for a free market report on your home. Explore your home value estimate, buyer heatmap, supply-side trends, and more.
Must reads
The data relating to real estate for sale on this website comes in part from the Broker Reciprocity programs of the MLS of Greater Cincinnati, Inc. Those listings held by brokerage firms other than Sibcy Cline, Inc. are marked with the Broker Reciprocity logo and house icon. The properties displayed may not be all of the properties available through Broker Reciprocity. Copyright© 2022 Multiple Listing Services of Greater Cincinnati / All Information is believed accurate, but is NOT guaranteed.




