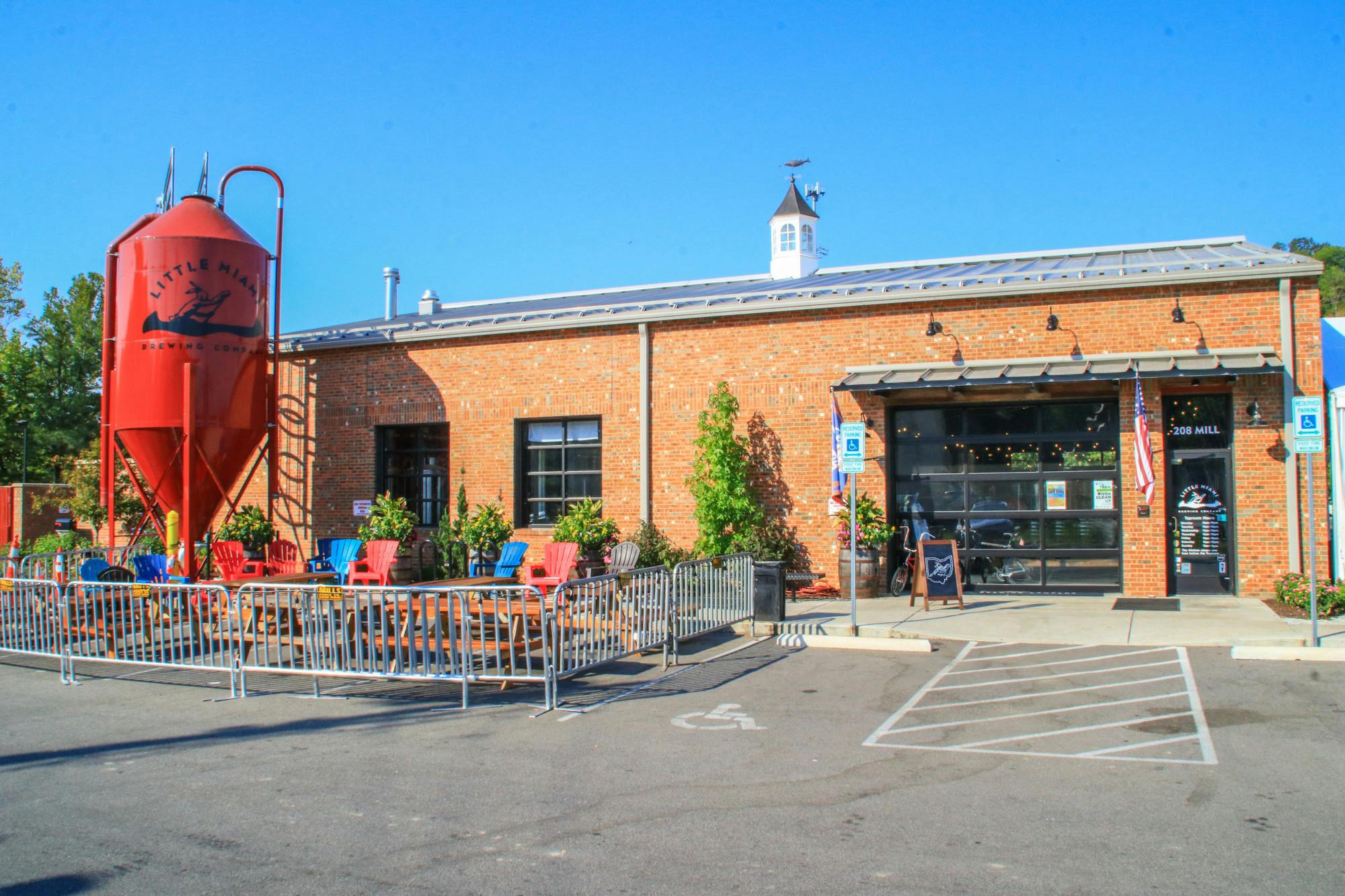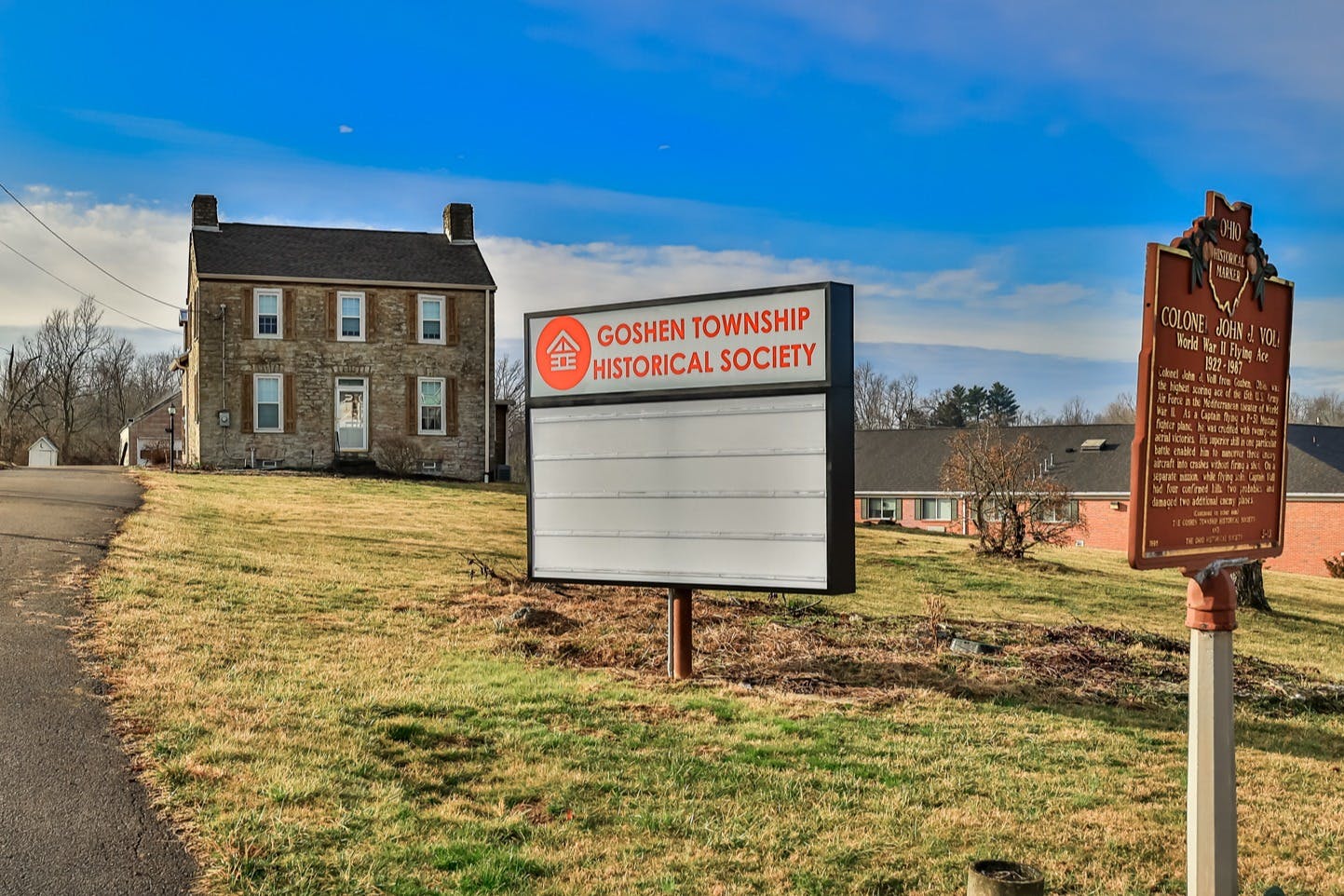1404 Madrid Court Miami Twp. (East), OH 45150
4
Bed
3/1
Bath
3,820
Sq. Ft
0.33
Acres
$674,900
MLS# 1845964
4 BR
3/1 BA
3,820 Sq. Ft
0.33 AC
Received 06/26/2025
More About 1404 Madrid Court
Agent-owned, light-filled modern home with over 3,800 sq ft on a quiet cul-de-sac. Features 10' ceilings, 2-story entry, custom trim, added hardwood stairs, gas fireplace, and zoned heating/cooling for year-round comfort. Gourmet kitchen includes Caf appliances, double oven, large island, and butler's pantryperfect for entertaining. Dual owner's suites offer flexibility for multi-gen living. All bedrooms feature walk-in closets. Enjoy a resort-style backyard with inground fiberglass pool, tanning ledge, fountains, and LED lighting. Massive 1,000 sq ft patio and fenced yard make outdoor living easy. Epoxied garage floor adds a clean finish. Full 1,600 sq ft basement with rough-in plumbing and egress windows ready for your custom touch. Loaded with thoughtful upgrades, space, and stylethis one truly checks all the boxes.
Connect with a loan officer to get started!
Directions to this Listing
: 28 to woodville to geneva to seville to Madrid
Information Refreshed: 6/26/2025 9:50 AM
Property Details
MLS#:
1845964Type:
Single FamilySq. Ft:
3,820County:
ClermontAge:
2Appliances:
Other, Dishwasher, Refrigerator, Microwave, Garbage Disposal, Convection Oven, Double Oven, Gas CooktopArchitecture:
TraditionalBasement:
Concrete Floor, Unfinished, Bath Rough-InBasement Type:
FullConstruction:
Brick, Aluminum SidingCooling:
Central Air, Ceiling Fans, Energy Star, Variable Speed HVACFence:
MetalFireplace:
GasGarage:
Garage Attached, Built inGarage Spaces:
3Gas:
NaturalHeating:
Forced Air, Energy Star, Gas Furn EF Rtd 95%+, Variable Speed HVAC, ZonedHOA Features:
Association Dues, Professional Mgt, Landscaping, OtherHOA Fee Period:
AnnuallyInside Features:
Other, 9Ft + CeilingKitchen:
Pantry, Wood Cabinets, Butler's Pantry, Gourmet, Island, Quartz CountersParking:
Off Street, DrivewayPool:
Cleaner, Fiberglass, In-GroundPrimary Bedroom:
Wall-to-Wall Carpet, Vaulted Ceiling, Bath Adjoins, Walk-in Closet, Window TreatmentS/A Taxes:
4279School District:
Milford Exempted VillageSewer:
Public SewerWater:
Public
Rooms
Bath 1:
F (Level: 2)Bath 2:
F (Level: 2)Bath 3:
F (Level: 2)Bath 4:
P (Level: 1)Bedroom 1:
14x18 (Level: 2)Bedroom 2:
13x11 (Level: 2)Bedroom 3:
13x13 (Level: 2)Bedroom 4:
11x13 (Level: 2)Breakfast Room:
14x12 (Level: 1)Dining Room:
12x14 (Level: 1)Entry:
6x8 (Level: 1)Laundry Room:
8x10 (Level: 2)Living Room:
19x21 (Level: 1)Recreation Room:
13x17 (Level: 1)
Online Views:
0This listing courtesy of Logan Gittinger (513) 998-6261 , RE/MAX Alliance Realty (513) 248-3660
Explore Miami Township (East) & Surrounding Area
Monthly Cost
Mortgage Calculator
*The rates & payments shown are illustrative only.
Payment displayed does not include taxes and insurance. Rates last updated on 6/18/2025 from Freddie Mac Primary Mortgage Market Survey. Contact a loan officer for actual rate/payment quotes.
Payment displayed does not include taxes and insurance. Rates last updated on 6/18/2025 from Freddie Mac Primary Mortgage Market Survey. Contact a loan officer for actual rate/payment quotes.

Sell with Sibcy Cline
Enter your address for a free market report on your home. Explore your home value estimate, buyer heatmap, supply-side trends, and more.
Must reads
The data relating to real estate for sale on this website comes in part from the Broker Reciprocity programs of the MLS of Greater Cincinnati, Inc. Those listings held by brokerage firms other than Sibcy Cline, Inc. are marked with the Broker Reciprocity logo and house icon. The properties displayed may not be all of the properties available through Broker Reciprocity. Copyright© 2022 Multiple Listing Services of Greater Cincinnati / All Information is believed accurate, but is NOT guaranteed.









