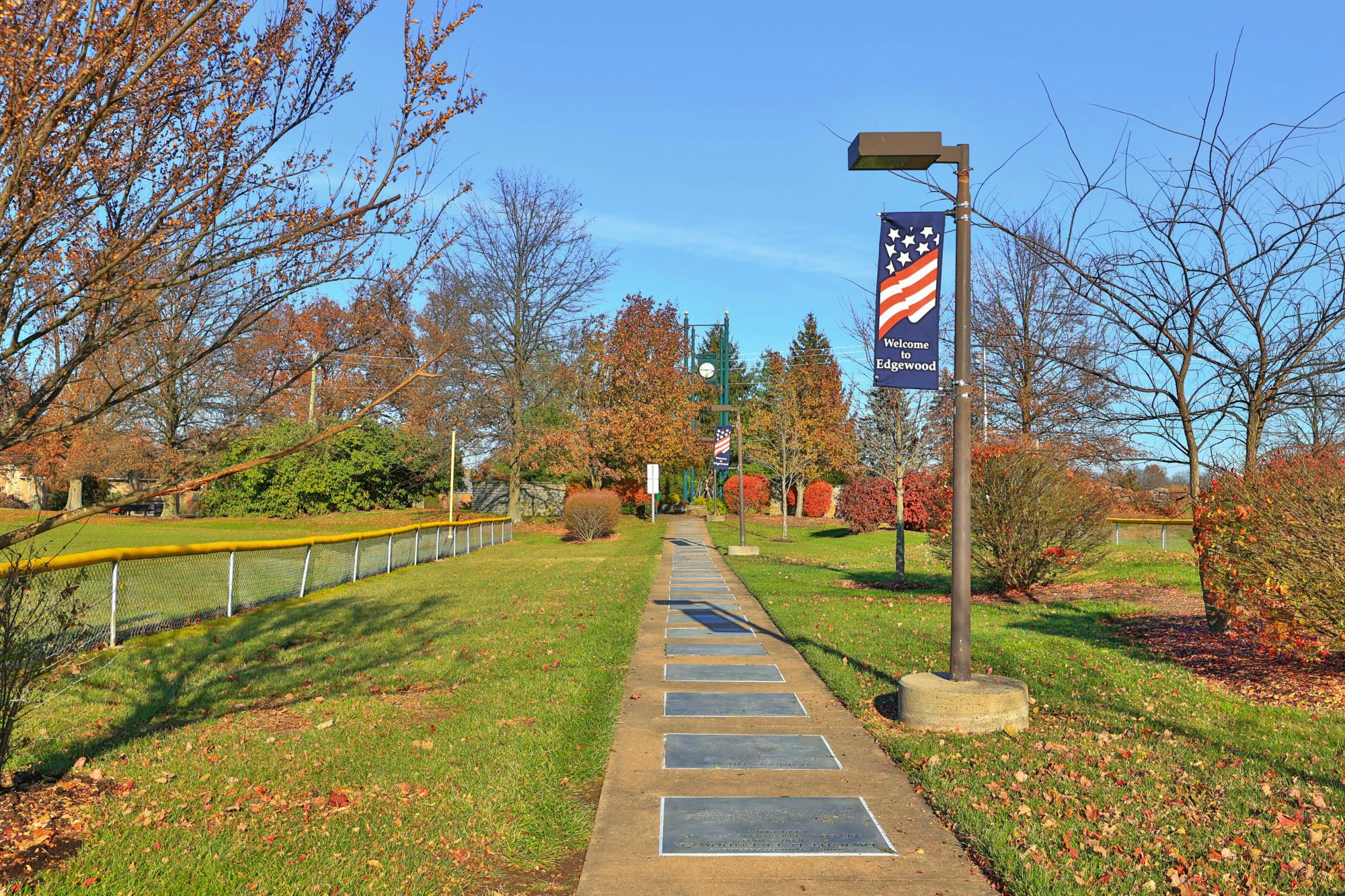1576 Shady Cove Lane Florence, KY 41042
3
Bed
2/1
Bath
2,886
Sq. Ft
0.04
Acres
$319,900
MLS# 633799
3 BR
2/1 BA
2,886 Sq. Ft
0.04 AC
Photos
Map
Photos
Map
Received 06/26/2025
More About 1576 Shady Cove Lane
This one won't last long! FANTASTIC END UNIT OFFERING A FIRST FLOOR PRIMARY MASTER SUITE! This well maintained 3 bedroom, 2.5 bathroom townhome is a rare find with 2 car garage, private wooded, creek view, open floorplan with tons of natural light pouring in the large picture windows and high ceilings. BRAND NEW Composite deck boards and railings completed by HOA just 3 weeks ago! BRAND NEW CARPET THROUGHOUT! Kitchen offers tons of cabinet space, granite countertops, tile backsplash, pantry space, and all stainless steel kitchen appliances stay! Primary bathroom updated about 5-6 years ago boasting granite countertops, double vanity, beautiful tiled walk-in shower with bench, separate water closet, and oversized linen closet. Downstairs you will find the 2 other bedrooms, wood burning fireplace in the family room, wet bar, full bath, laundry and unfinished storage space. Enjoy the peaceful, quiet sounds of the creek from your deck or lower level patio. Welcome Home!
Connect with a loan officer to get started!
Directions to this Listing
: 18 to Left on Oakbrook. Left on Shady Cove. Follow to the end. Home on the right.
Information Refreshed: 6/26/2025 9:42 AM
Property Details
MLS#:
633799Type:
TownhouseSq. Ft:
2,886County:
BooneAge:
36Appliances:
Dishwasher, Microwave, Refrigerator, Stainless Steel Appliance(s), Electric RangeArchitecture:
TraditionalBasement:
Fireplace, Full, Full Finished Bath, Storage Space, Walk-Out AccessConstruction:
Brick, Vinyl SidingCooling:
Central AirFireplace:
Wood BurningGarage Spaces:
2Heating:
Electric, Heat PumpHOA Fee:
260HOA Fee Period:
MonthlyInside Features:
Chandelier, Double Vanity, Cathedral Ceiling, Entrance Foyer, Open Floorplan, Walk-In Closet(s), Wet Bar, Ceiling Fan(s), Eat-in Kitchen, Pantry, Granite Counters, StorageLevels:
1 StoryLot Description:
1649Parking:
Garage, Attached, Garage Faces FrontSchool District:
Boone CountySewer:
Public SewerWater:
Public
Rooms
Bathroom 1:
11x10 (Level: )Bathroom 2:
5x4 (Level: )Bathroom 3:
8x6 (Level: )Bedroom 1:
15x13 (Level: )Bedroom 2:
13x11 (Level: )Bedroom 3:
18x15 (Level: )Dining Room:
19x8 (Level: )Entry:
13x8 (Level: )Family Room:
22x15 (Level: )Kitchen:
15x13 (Level: )Living Room:
19x12 (Level: )Office:
12x11 (Level: )
Online Views:
0This listing courtesy of Blaire Hancock (859) 221-5050, Jim Murray (859) 802-3733, Simple Fee Realty (859) 802-3733
Explore Florence & Surrounding Area
Monthly Cost
Mortgage Calculator
*The rates & payments shown are illustrative only.
Payment displayed does not include taxes and insurance. Rates last updated on 6/18/2025 from Freddie Mac Primary Mortgage Market Survey. Contact a loan officer for actual rate/payment quotes.
Payment displayed does not include taxes and insurance. Rates last updated on 6/18/2025 from Freddie Mac Primary Mortgage Market Survey. Contact a loan officer for actual rate/payment quotes.
Properties Similar to 1576 Shady Cove Lane

Sell with Sibcy Cline
Enter your address for a free market report on your home. Explore your home value estimate, buyer heatmap, supply-side trends, and more.
Must reads
The data relating to real estate for sale on this website comes in part from the Broker Reciprocity programs of the Northern Kentucky Multiple Listing Service, Inc.Those listings held by brokerage firms other than Sibcy Cline, Inc. are marked with the Broker Reciprocity logo and house icon. The properties displayed may not be all of the properties available through Broker Reciprocity. Copyright© 2022 Northern Kentucky Multiple Listing Service, Inc. / All Information is believed accurate, but is NOT guaranteed.





