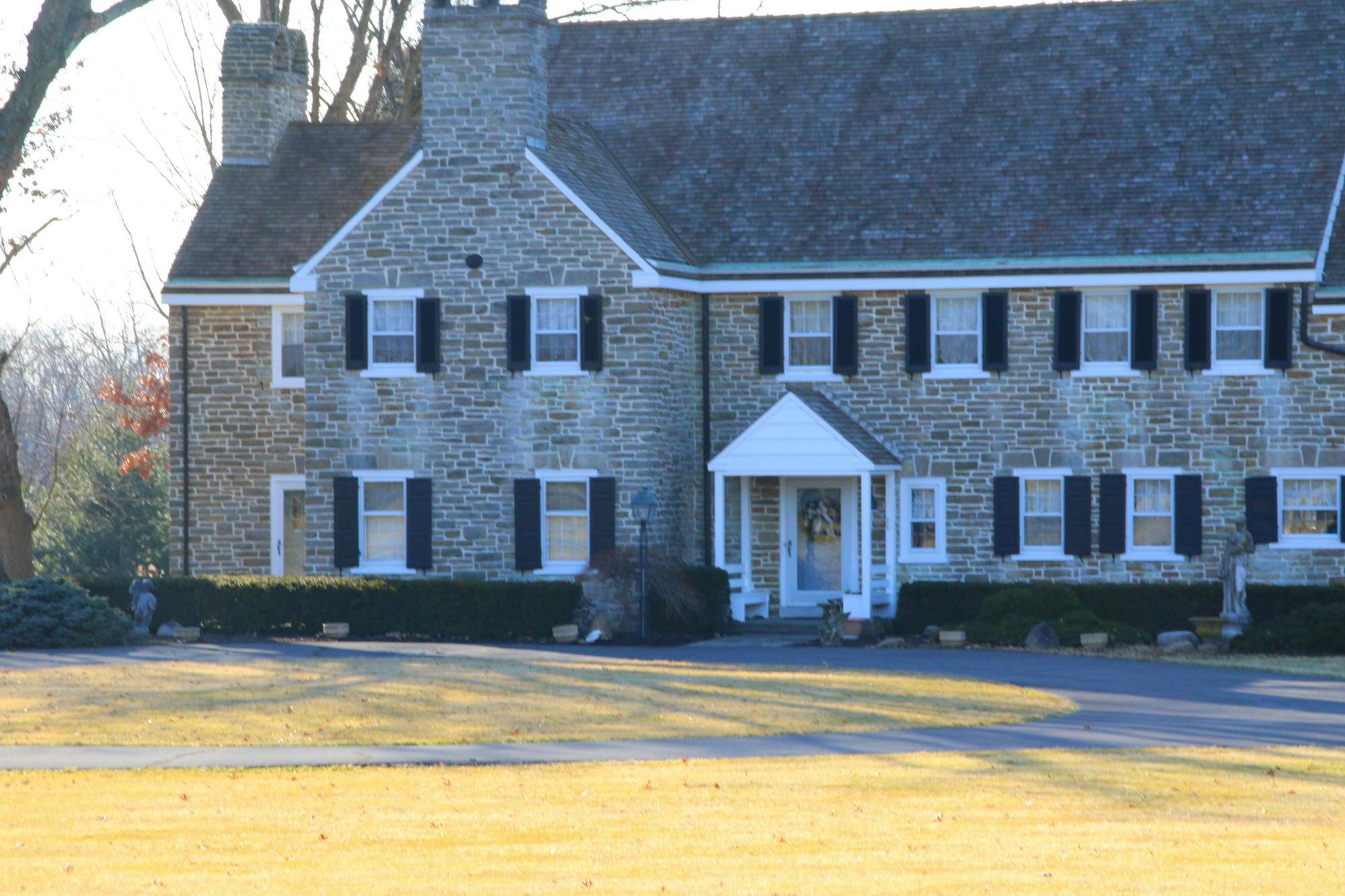18 E Fourth Street 901 Cincinnati, OH 45202
2
Bed
2
Bath
1,929
Sq. Ft
0.11
Acres
$529,000
MLS# 1845093
2 BR
2 BA
1,929 Sq. Ft
0.11 AC
Photos
Map
Photos
Map
Received 06/26/2025
More About 18 E Fourth Street 901
Chic City Living in the Heart of Cincinnati! Welcome to a beautifully maintained condo in a charming historic building just 1 block from Fountain Square. From weekend brunches to evening strolls along The Banks, you're just steps (or streetcar) away from the best restaurants, shopping + entertainment, including the Bengals and Reds stadiums. Inside, you'll find a warm & inviting space with hardwood floors, oversized windows (brand new!), and a thoughtfully designed open layout perfect for both cozy nights in & hosting your favorite people. All major systems have been updated for peace of mind + the kitchen features newer appliances, ready for anything from quick bites to elegant dinners. Enjoy the security & privacy of direct elevator access to your unit, a beautifully rooftop deck for relaxing or entertaining, and nearby parking (Westin $150/month) for added ease. Well-managed HOA with strong financial reserves and a community-minded board. Experience the best of urban living
Connect with a loan officer to get started!
Directions to this Listing
: 4th Street between Walnut and Vine
Information Refreshed: 6/26/2025 11:51 AM
Property Details
MLS#:
1845093Type:
CondominiumSq. Ft:
1,929County:
HamiltonAge:
121Appliances:
Oven/Range, Dishwasher, Refrigerator, Microwave, Garbage Disposal, Washer, DryerArchitecture:
HistoricalBasement:
UnfinishedBasement Type:
FullConstruction:
Brick, Other, BlockCooling:
Central AirGarage:
NoneGarage Spaces:
1Gas:
NoneHeating:
Heat PumpHOA Features:
Insurance, Association Dues, Professional Mgt, Security, Trash, Water, Maintenance Exterior, SewerHOA Fee:
530.44HOA Fee Period:
MonthlyInside Features:
Elevator, 9Ft + CeilingKitchen:
Wood Cabinets, Marble/Granite/Slate, Wood Floor, Gourmet, IslandLot Description:
CondoParking:
OtherPrimary Bedroom:
Wall-to-Wall Carpet, Bath Adjoins, Walk-in ClosetS/A Taxes:
3357School District:
Cincinnati Public SchoolsSewer:
Public SewerView:
River, CityWater:
Public
Rooms
Bath 1:
F (Level: 1)Bath 2:
F (Level: 1)Bedroom 1:
21x12 (Level: 1)Bedroom 2:
16x12 (Level: 1)Dining Room:
17x13 (Level: 1)Laundry Room:
16x7 (Level: 1)Living Room:
26x17 (Level: 1)
Online Views:
0This listing courtesy of Jody Aschendorf (513) 470-8514 , Kopf Hunter Haas (513) 871-4040
Explore Cincinnati & Surrounding Area
Monthly Cost
Mortgage Calculator
*The rates & payments shown are illustrative only.
Payment displayed does not include taxes and insurance. Rates last updated on 6/18/2025 from Freddie Mac Primary Mortgage Market Survey. Contact a loan officer for actual rate/payment quotes.
Payment displayed does not include taxes and insurance. Rates last updated on 6/18/2025 from Freddie Mac Primary Mortgage Market Survey. Contact a loan officer for actual rate/payment quotes.

Sell with Sibcy Cline
Enter your address for a free market report on your home. Explore your home value estimate, buyer heatmap, supply-side trends, and more.
Must reads
The data relating to real estate for sale on this website comes in part from the Broker Reciprocity programs of the MLS of Greater Cincinnati, Inc. Those listings held by brokerage firms other than Sibcy Cline, Inc. are marked with the Broker Reciprocity logo and house icon. The properties displayed may not be all of the properties available through Broker Reciprocity. Copyright© 2022 Multiple Listing Services of Greater Cincinnati / All Information is believed accurate, but is NOT guaranteed.








