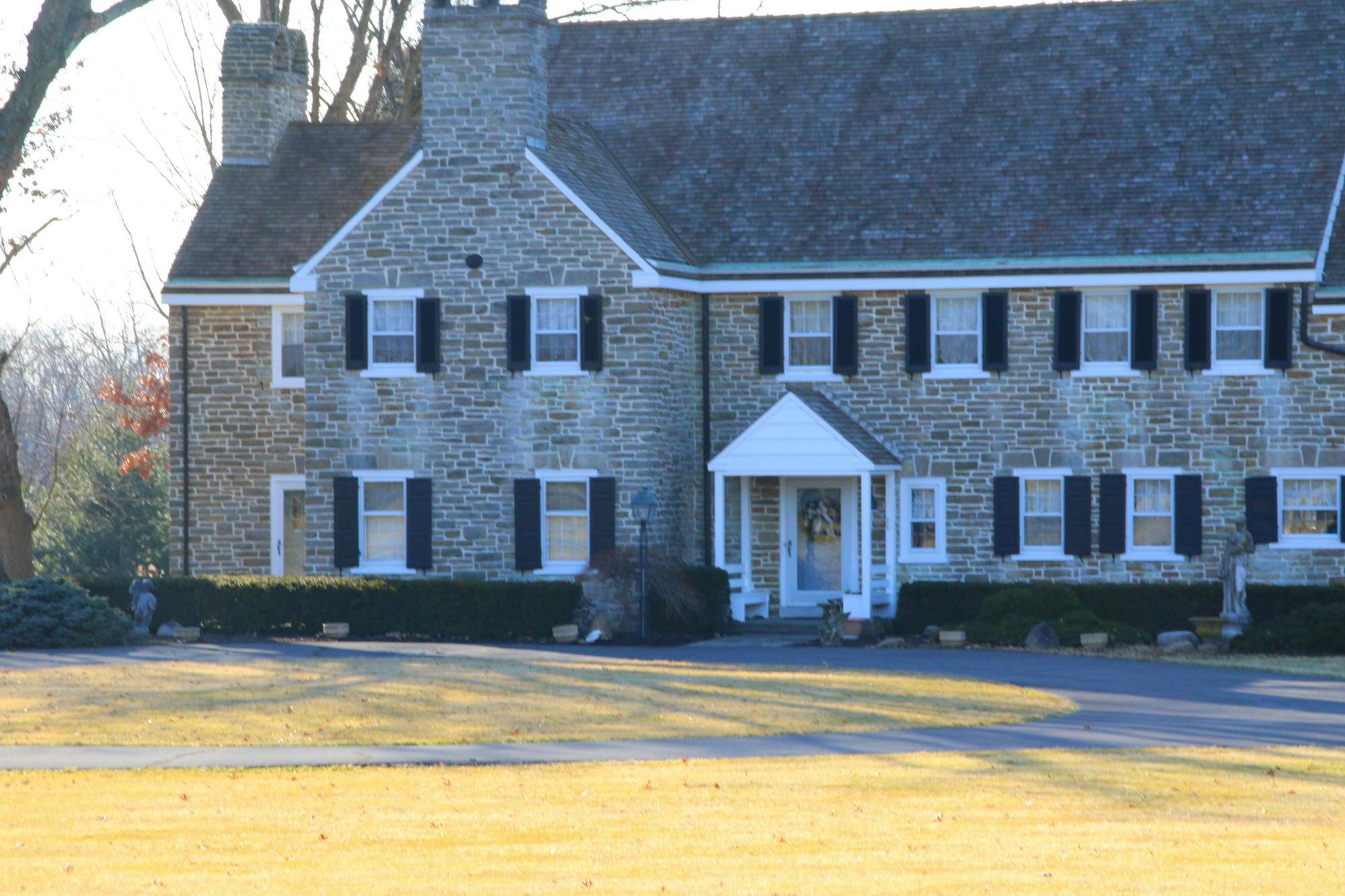2519 Ravine Street Cincinnati, OH 45219
3
Bed
2/2
Bath
1,528
Sq. Ft
$299,900
MLS# 1845504
3 BR
2/2 BA
1,528 Sq. Ft
Photos
Map
Photos
Map
Received 06/25/2025
More About 2519 Ravine Street
Located in one of the city's most convenient and vibrant neighborhoods, this well-maintained brick condo offers three levels of finished living space just steps from the University of Cincinnati and major hospitals. A great fit for students, medical professionals, or anyone who values easy access to campus, hospitals, and downtown amenities. This 3-bedroom, 2 full/2 half bath home features two bedrooms on the second floor and a third in the finished walkout lower level; perfect for roommates, remote work/study, or recreation. Enjoy the ease of 1-car garage parking plus a driveway spot. In-unit laundry with washer and dryer included. New refrigerator, fresh paint, and move-in ready! Just minutes to downtown for dining, shopping, breweries, theater and sporting events. Rentals allowed!
Connect with a loan officer to get started!
Directions to this Listing
: William H Taft turn Right on Clifton Ave, turn left on Straight St, turn left on Ravine
Information Refreshed: 6/25/2025 4:57 PM
Property Details
MLS#:
1845504Type:
CondominiumSq. Ft:
1,528County:
HamiltonAge:
23Appliances:
Oven/Range, Dishwasher, Refrigerator, Microwave, Washer, DryerArchitecture:
TraditionalBasement:
Part Finished, Walkout, WW CarpetBasement Type:
FullConstruction:
BrickCooling:
Central AirGarage:
Built in, FrontGarage Spaces:
1Gas:
NaturalGreat Room:
Window Treatment, Wood FloorHeating:
Gas, Forced AirHOA Features:
Landscaping, Snow Removal, Trash, Water, SewerHOA Fee:
275HOA Fee Period:
MonthlyInside Features:
Multi Panel DoorsKitchen:
Pantry, Wood Cabinets, Tile Floor, Counter BarLot Description:
CondoMisc:
Ceiling FanParking:
DrivewayPrimary Bedroom:
Wall-to-Wall Carpet, Bath Adjoins, Walk-in Closet, Window TreatmentS/A Taxes:
2767School District:
Cincinnati Public SchoolsSewer:
Public SewerWater:
Public
Rooms
Bath 1:
F (Level: 2)Bath 2:
F (Level: 2)Bath 3:
P (Level: 1)Bath 4:
P (Level: L)Bedroom 1:
16x13 (Level: 2)Bedroom 2:
14x11 (Level: 2)Bedroom 3:
15x13 (Level: Lower)Entry:
5x3 (Level: 1)Great Room:
12x10 (Level: 1)Laundry Room:
7x6 (Level: Lower)
Online Views:
0This listing courtesy of Chase Rickey (513) 518-3090, Pamela Kurtz (513) 237-6495, Coldwell Banker Realty (513) 321-9944
Explore Cincinnati & Surrounding Area
Monthly Cost
Mortgage Calculator
*The rates & payments shown are illustrative only.
Payment displayed does not include taxes and insurance. Rates last updated on 6/18/2025 from Freddie Mac Primary Mortgage Market Survey. Contact a loan officer for actual rate/payment quotes.
Payment displayed does not include taxes and insurance. Rates last updated on 6/18/2025 from Freddie Mac Primary Mortgage Market Survey. Contact a loan officer for actual rate/payment quotes.

Sell with Sibcy Cline
Enter your address for a free market report on your home. Explore your home value estimate, buyer heatmap, supply-side trends, and more.
Must reads
The data relating to real estate for sale on this website comes in part from the Broker Reciprocity programs of the MLS of Greater Cincinnati, Inc. Those listings held by brokerage firms other than Sibcy Cline, Inc. are marked with the Broker Reciprocity logo and house icon. The properties displayed may not be all of the properties available through Broker Reciprocity. Copyright© 2022 Multiple Listing Services of Greater Cincinnati / All Information is believed accurate, but is NOT guaranteed.





