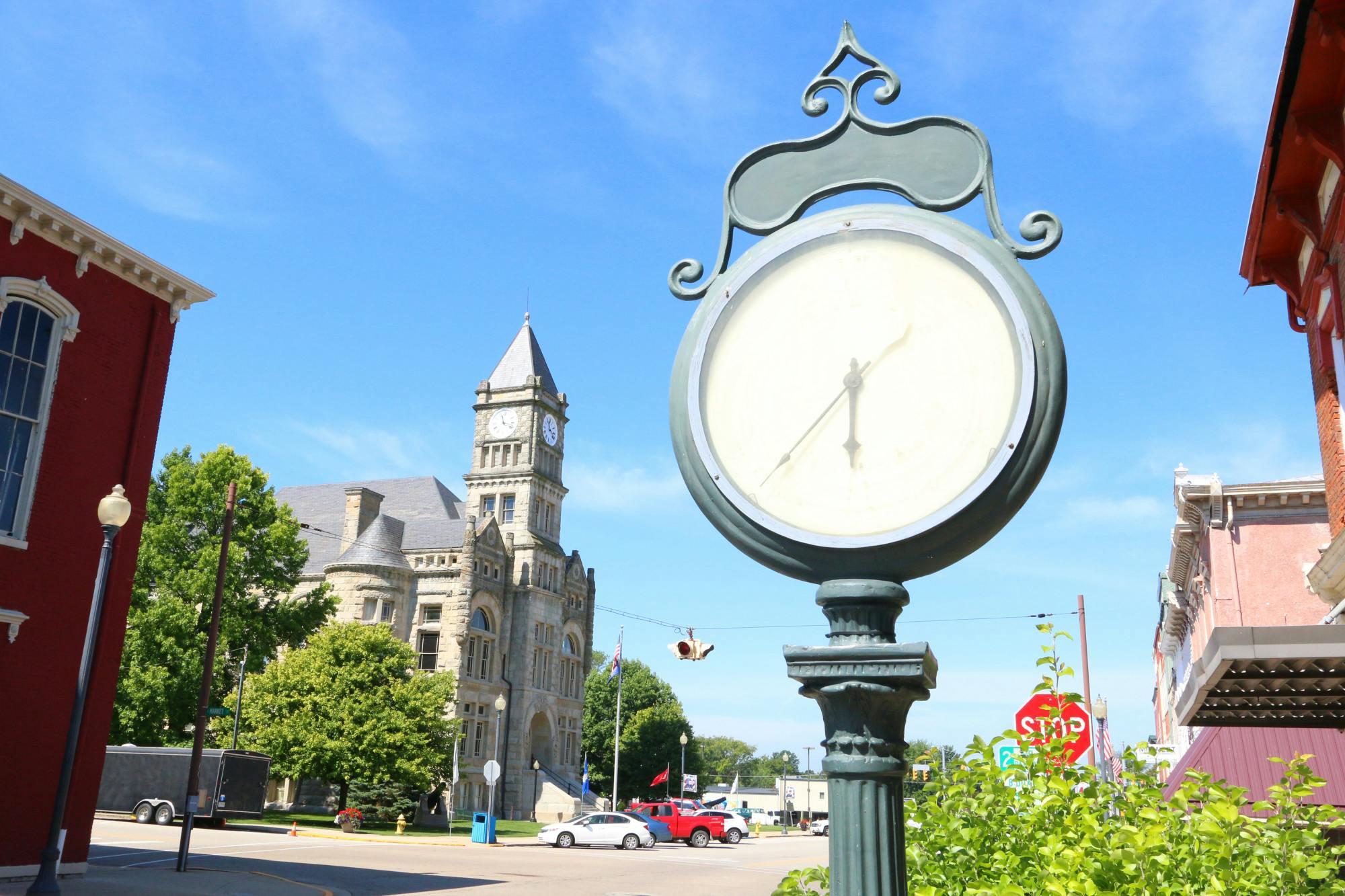10004 Sonya Lane West Chester - East, OH 45241
4
Bed
2/1
Bath
2,772
Sq. Ft
0.37
Acres
$485,000
MLS# 1845472
4 BR
2/1 BA
2,772 Sq. Ft
0.37 AC
Photos
Map
Photos
Map
Received 06/25/2025
- Open: Sun, Jun 29, 12pm - 2pm
More About 10004 Sonya Lane
Discover your dream home in this desirable 4-bed, 2.5-bath, 2900 sq ft brick 2-story, perfectly situated in a serene cul-de-sac. This home welcomes you through a new $9k entry door into a striking two-story foyer w/pleasing hardwood flrs. Enjoy your partially wooded & private backyard through Anderson windows. Kit boasts newer Corian countertops, tile backsplash, stove, microwave, refrigerator & dishwasher. Large din rm & living rm have unique arched windows. 5th rm on the 2nd level can be used for office/media rm. Stay cool this summer w/new $6.3k air conditioner. The updated $18k gutters and soffits will reduce outdoor maintenance. The basement is partially finished & includes a cedar closet. Personalize the dcor & update your new home to match your style. Located in Lakota school district and minutes away from grocery stores, restaurants, & I-275 loop. No HOA fees, Home Warranty included. Imagine the possibilities in this wonderful home. Open house 6/29/25 from 12-2pm.
Connect with a loan officer to get started!
Directions to this Listing
: Fields Ertle to Sonya Lane
Information Refreshed: 6/26/2025 4:13 PM
Property Details
MLS#:
1845472Type:
Single FamilySq. Ft:
2,772County:
ButlerAge:
41Appliances:
Oven/Range, Dishwasher, Refrigerator, Microwave, Garbage Disposal, Washer, DryerArchitecture:
TraditionalBasement:
Part Finished, WW CarpetBasement Type:
FullConstruction:
BrickCooling:
Central Air, Ceiling FansFireplace:
Wood, BrickFlex Room:
OtherGarage:
Garage AttachedGarage Spaces:
2Gas:
At StreetHeating:
Electric, Forced AirInside Features:
Multi Panel Doors, Skylight, Crown Molding, Natural WoodworkKitchen:
Pantry, Wood Cabinets, Window Treatment, Solid Surface Ctr, Wood Floor, Eat-In, Counter BarLot Description:
IrregMechanical Systems:
Garage Door OpenerMisc:
Cable, Home Warranty, Smoke AlarmParking:
DrivewayPrimary Bedroom:
Wall-to-Wall Carpet, Bath Adjoins, Walk-in Closet, Dressing Area, SkylightS/A Taxes:
2612School District:
Lakota LocalSewer:
Public SewerWater:
Public
Rooms
Bath 1:
F (Level: 2)Bath 2:
F (Level: 2)Bath 3:
P (Level: 1)Bedroom 1:
20x14 (Level: 1)Bedroom 2:
15x14 (Level: 2)Bedroom 3:
14x14 (Level: 2)Bedroom 4:
14x12 (Level: 2)Breakfast Room:
8x13 (Level: 1)Dining Room:
14x14 (Level: 1)Entry:
14x10 (Level: 1)Family Room:
19x15 (Level: 1)Laundry Room:
7x5 (Level: 1)Living Room:
18x13 (Level: 1)Study:
11x7 (Level: 2)
Online Views:
0This listing courtesy of Cyndia Meierdiercks (513) 300-2002 , Comey & Shepherd (513) 489-2100
Explore West Chester & Surrounding Area
Monthly Cost
Mortgage Calculator
*The rates & payments shown are illustrative only.
Payment displayed does not include taxes and insurance. Rates last updated on 6/18/2025 from Freddie Mac Primary Mortgage Market Survey. Contact a loan officer for actual rate/payment quotes.
Payment displayed does not include taxes and insurance. Rates last updated on 6/18/2025 from Freddie Mac Primary Mortgage Market Survey. Contact a loan officer for actual rate/payment quotes.

Sell with Sibcy Cline
Enter your address for a free market report on your home. Explore your home value estimate, buyer heatmap, supply-side trends, and more.
Must reads
The data relating to real estate for sale on this website comes in part from the Broker Reciprocity programs of the MLS of Greater Cincinnati, Inc. Those listings held by brokerage firms other than Sibcy Cline, Inc. are marked with the Broker Reciprocity logo and house icon. The properties displayed may not be all of the properties available through Broker Reciprocity. Copyright© 2022 Multiple Listing Services of Greater Cincinnati / All Information is believed accurate, but is NOT guaranteed.








