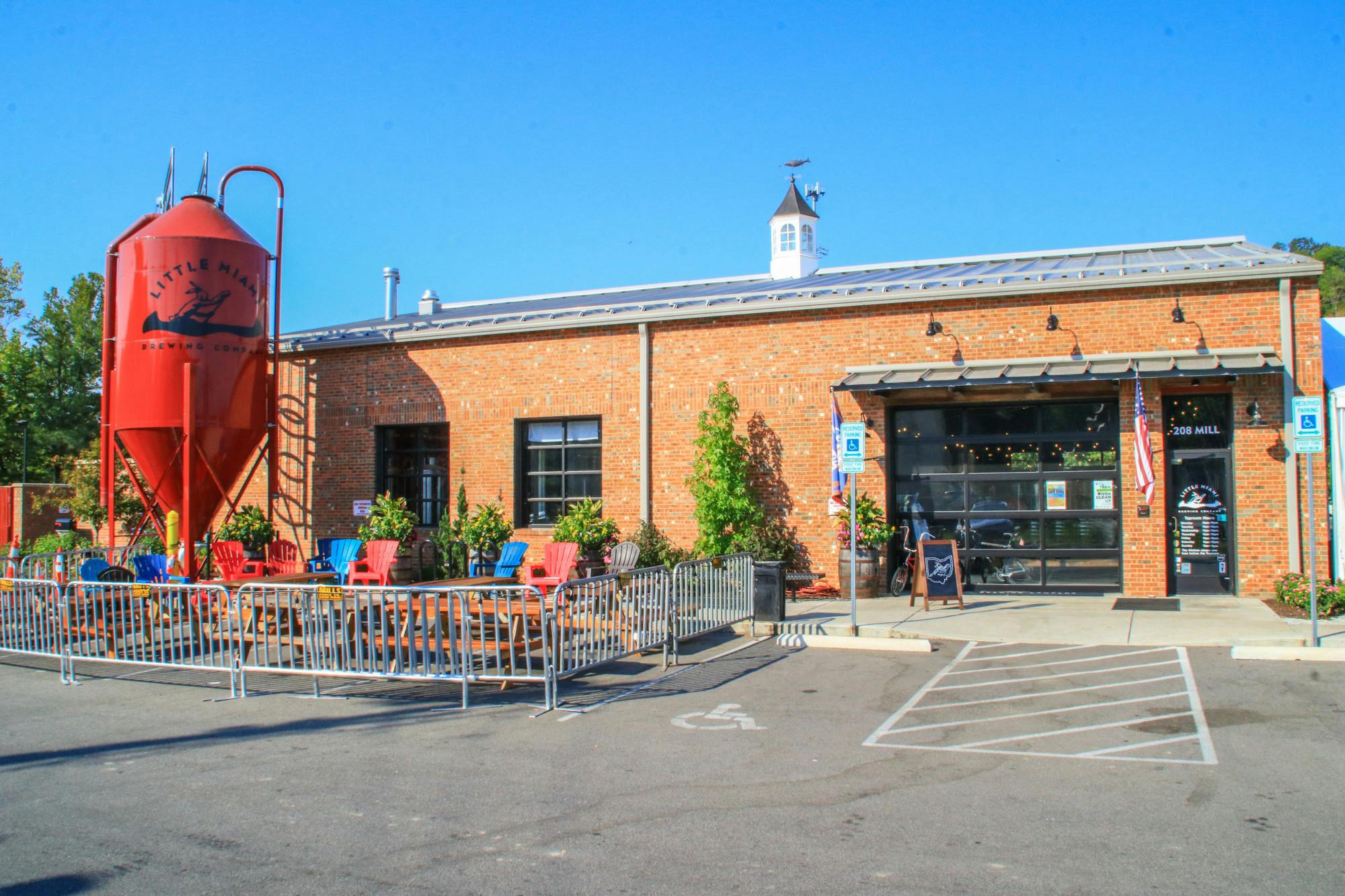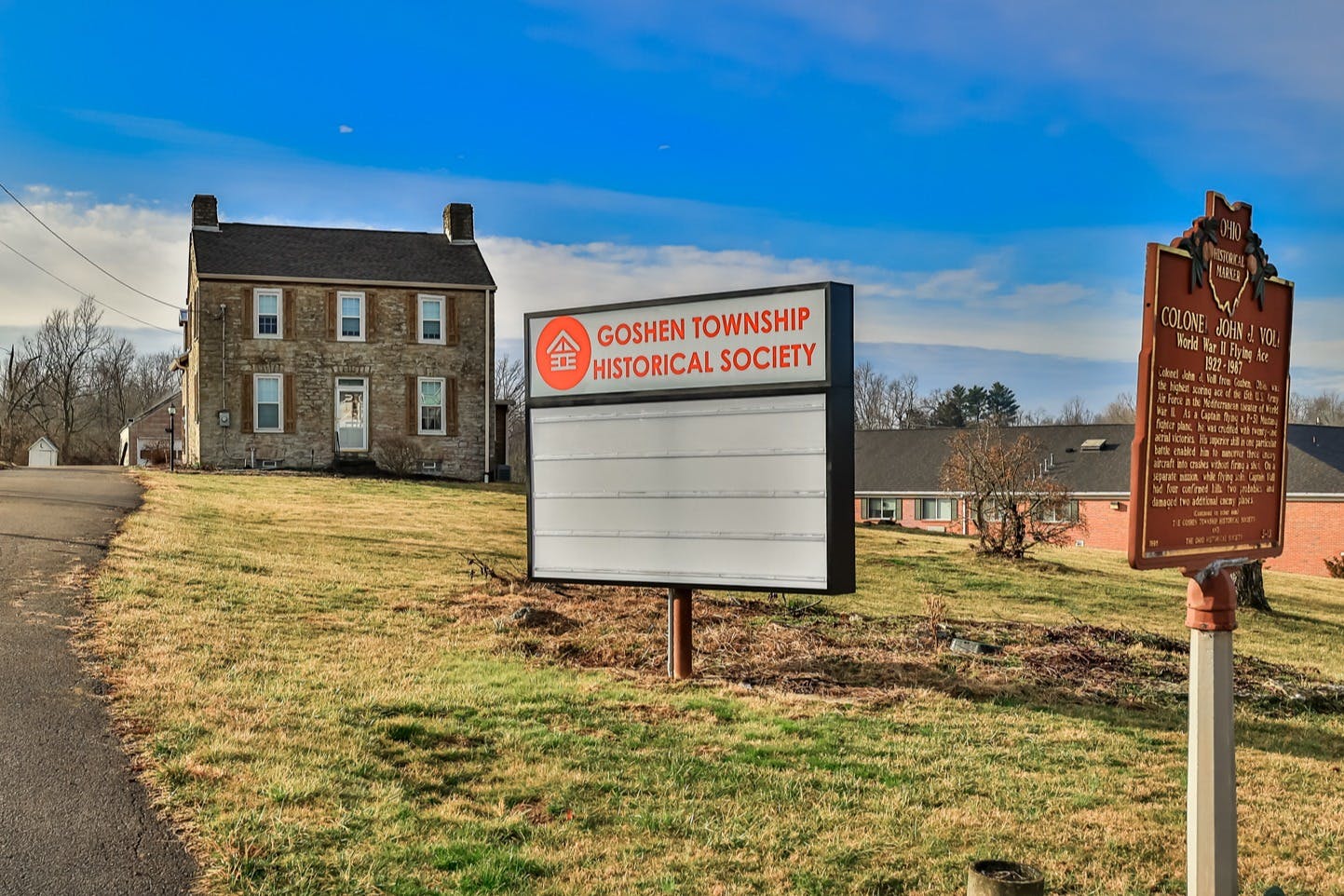5375 Spruce Meadows Court Miami Twp. (East), OH 45150
4
Bed
2/2
Bath
2,642
Sq. Ft
0.31
Acres
$525,000
MLS# 1845321
4 BR
2/2 BA
2,642 Sq. Ft
0.31 AC
Photos
Map
Photos
Map
On Market 06/28/2025
More About 5375 Spruce Meadows Court
Welcome to this well-maintained 4-bedroom, 2 full and 2 half bath home in the sought-after Pine Bluffs community. Featuring a spacious kitchen with a huge walk-in pantry, this home offers plenty of space to cook, host, and gather. The large primary suite includes two walk-in closets and a private en-suite bath. Upstairs, you'll also find a second-floor laundry room and generously sized bedrooms. The finished walk-out basement includes a half bath (with a shower rough-in) and a fully finished bonus room that can serve as a 5th bedroom, guest suite, playroom, or home office, offering true flexibility for today's lifestyle. Enjoy outdoor living on the deck and lower-level patio, overlooking a backyard with space to relax, garden, or entertain. With numerous upgrades throughout, this move-in ready home is ideally located near top-rated schools, parks, shopping, and major commuting routes.
Connect with a loan officer to get started!
Directions to this Listing
: Pine Bluff to Spruce Meadows Ct
Information Refreshed: 6/28/2025 12:06 AM
Property Details
MLS#:
1845321Type:
Single FamilySq. Ft:
2,642County:
ClermontAge:
6Appliances:
Oven/Range, Dishwasher, Refrigerator, Garbage Disposal, Gas CooktopArchitecture:
TraditionalBasement:
Concrete Floor, Part Finished, Walkout, Bath Rough-InBasement Type:
FullConstruction:
Brick, Vinyl SidingCooling:
Central Air, Ceiling FansGarage:
Garage AttachedGarage Spaces:
2Gas:
NaturalGreat Room:
WW CarpetHeating:
Gas, Forced AirHOA Features:
Association Dues, LandscapingHOA Fee:
400HOA Fee Period:
AnnuallyKitchen:
Pantry, Wood Cabinets, Marble/Granite/Slate, Wood Floor, Eat-In, IslandMechanical Systems:
Garage Door OpenerPrimary Bedroom:
Wall-to-Wall Carpet, Bath Adjoins, Walk-in ClosetS/A Taxes:
2966School District:
Milford Exempted VillageSewer:
Public SewerWater:
Public
Rooms
Bath 1:
F (Level: 2)Bath 2:
F (Level: 2)Bath 3:
P (Level: 1)Bath 4:
P (Level: B)Bedroom 2:
12x12 (Level: 2)Bedroom 3:
13x14 (Level: 2)Bedroom 4:
11x14 (Level: 2)Dining Room:
17x7 (Level: 1)Entry:
7x15 (Level: 1)Great Room:
20x18 (Level: 1)Laundry Room:
7x6 (Level: 2)Living Room:
13x14 (Level: 1)Recreation Room:
26x29 (Level: Basement)
Online Views:
0This listing courtesy of Robert Clawson (614) 595-1144 , RE/MAX Revealty (614) 505-7438
Explore Miami Township (East) & Surrounding Area
Monthly Cost
Mortgage Calculator
*The rates & payments shown are illustrative only.
Payment displayed does not include taxes and insurance. Rates last updated on 6/26/2025 from Freddie Mac Primary Mortgage Market Survey. Contact a loan officer for actual rate/payment quotes.
Payment displayed does not include taxes and insurance. Rates last updated on 6/26/2025 from Freddie Mac Primary Mortgage Market Survey. Contact a loan officer for actual rate/payment quotes.

Sell with Sibcy Cline
Enter your address for a free market report on your home. Explore your home value estimate, buyer heatmap, supply-side trends, and more.
Must reads
The data relating to real estate for sale on this website comes in part from the Broker Reciprocity programs of the MLS of Greater Cincinnati, Inc. Those listings held by brokerage firms other than Sibcy Cline, Inc. are marked with the Broker Reciprocity logo and house icon. The properties displayed may not be all of the properties available through Broker Reciprocity. Copyright© 2022 Multiple Listing Services of Greater Cincinnati / All Information is believed accurate, but is NOT guaranteed.









