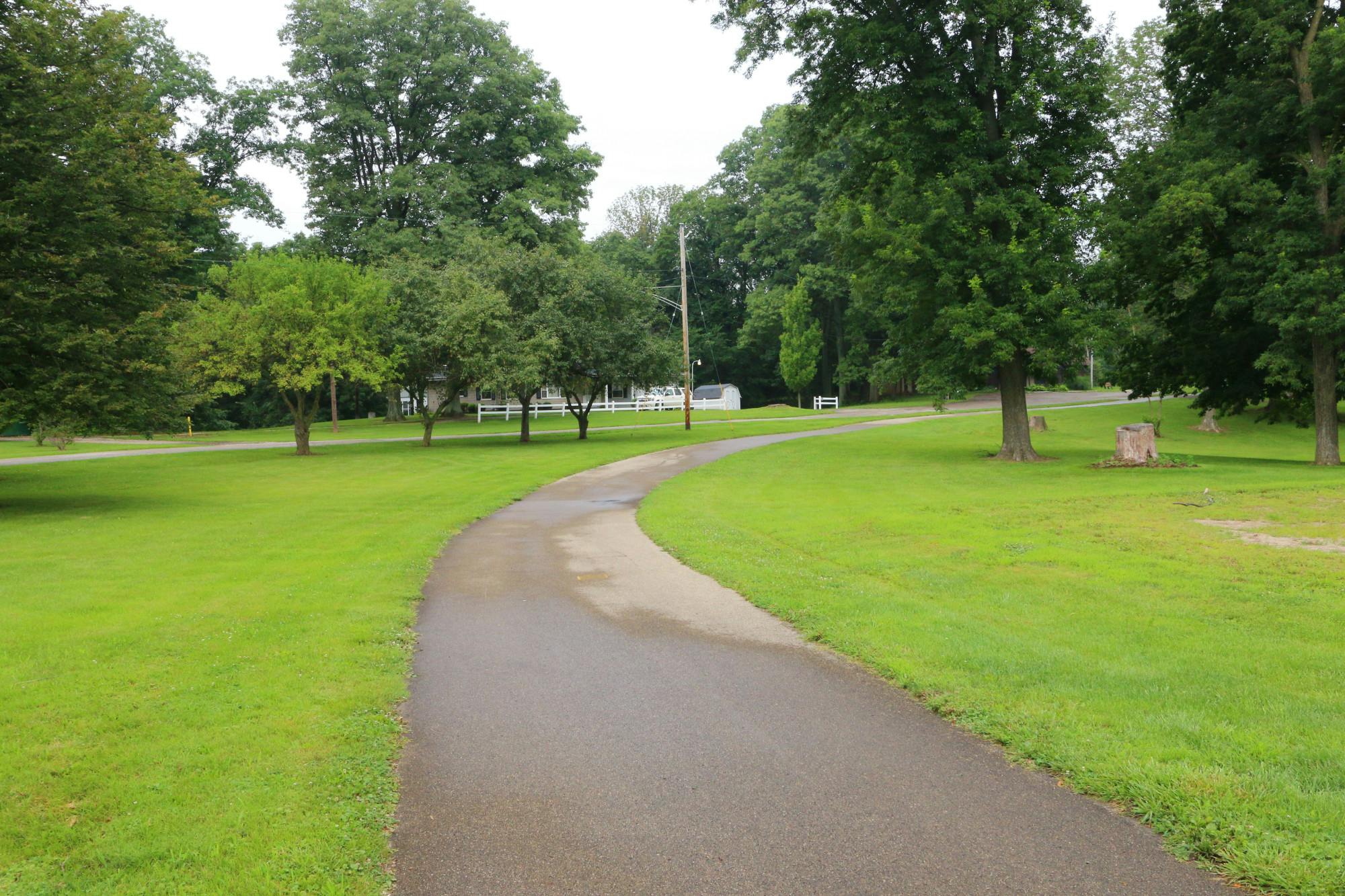1205 Burket Drive New Carlisle, OH 45344
3
Bed
2
Bath
1,424
Sq. Ft
0.18
Acres
$225,000
MLS# 937350
3 BR
2 BA
1,424 Sq. Ft
0.18 AC
Photos
Map
Photos
Map
Received 06/24/2025
More About 1205 Burket Drive
Welcome home to your move-in ready 3-bedroom, 2 full bath home. This exceptional opportunity is in a desirable location close in proximity to WPAFB, shopping, and recreation. As you enter the home, you are greeted with a warm and welcoming atmosphere enhanced by the flooding of light through the front bay window. The home has a well thought out layout with plenty of space. The large eat-in kitchen is equipped with appliances including a range, and refrigerator. There is also a deep freezer in the lower level of the home that conveys with the property. Step out back onto a large deck, perfect for summer grilling and outdoor gatherings where you can create lasting memories with friends and family. The lower level of the home features a large family space with a wood burning stove that is perfect to cozy up around on those cold winter nights. It also features an 18x12 bonus room with a walk-in closet (with extra storage space) that was previously used as a bedroom. There is plenty of parking in the driveway that leads to a 2-story 24x24 garage with heat and 220V service!!! You read that right, this is a 2-story garage, and the second floor of the garage is also 24x24 and could be used for storage, crafting, workshop, etc. The possibilities are endless! The shed at the back of the property also stays! Schedule a showing today and prepare to fall in love!
Connect with a loan officer to get started!
Directions to this Listing
: Weinland Street to Burket Avenue to 1205.
Information Refreshed: 6/24/2025 8:12 PM
Property Details
MLS#:
937350Type:
Single FamilySq. Ft:
1,424County:
ClarkAge:
64Appliances:
Gas Water Heater, Dryer, Refrigerator, Range, WasherArchitecture:
Bilevel, OtherBasement:
Full, FinishedConstruction:
Vinyl SidingCooling:
Central AirFireplace:
Wood Burning, StoveGarage Spaces:
2Heating:
Natural GasInside Features:
Ceiling Fans, Kitchen Family Room Combo, Laminate Counters, High Speed Internet, Walk In ClosetsLevels:
Multi Level SplitLot Description:
70x115Outside:
Storage, Deck, Fence, PorchParking:
Detached, Garage, Storage, Two Car Garage, Heated GarageSchool District:
Tecumseh LocalWater:
PublicWindows:
Bay Windows, Double Pane Windows, Vinyl
Rooms
Bedroom 1:
12x11 (Level: Main)Bedroom 2:
9x9 (Level: Main)Bedroom 3:
10x9 (Level: Main)Bonus Room:
18x12 (Level: Lower)Entry:
5x6 (Level: Main)Family Room:
13x23 (Level: Lower)Kitchen:
18x12 (Level: Main)Utility Room:
6x13 (Level: Lower)
Online Views:
0This listing courtesy of Daniel Foreman (937) 286-7786 , Coldwell Banker Heritage (937) 434-7600
Explore New Carlisle & Surrounding Area
Monthly Cost
Mortgage Calculator
*The rates & payments shown are illustrative only.
Payment displayed does not include taxes and insurance. Rates last updated on 6/18/2025 from Freddie Mac Primary Mortgage Market Survey. Contact a loan officer for actual rate/payment quotes.
Payment displayed does not include taxes and insurance. Rates last updated on 6/18/2025 from Freddie Mac Primary Mortgage Market Survey. Contact a loan officer for actual rate/payment quotes.

Sell with Sibcy Cline
Enter your address for a free market report on your home. Explore your home value estimate, buyer heatmap, supply-side trends, and more.
Must reads
The data relating to real estate for sale on this website comes in part from the Broker Reciprocity program of the Dayton REALTORS® MLS IDX Database. Real estate listings from the Dayton REALTORS® MLS IDX Database held by brokerage firms other than Sibcy Cline, Inc. are marked with the IDX logo and are provided by the Dayton REALTORS® MLS IDX Database. Information is provided for personal, non-commercial use and may not be used for any purpose other than to identify prospective properties consumers may be interested in. Copyright© 2022 Dayton REALTORS® / Information deemed reliable but not guaranteed.








