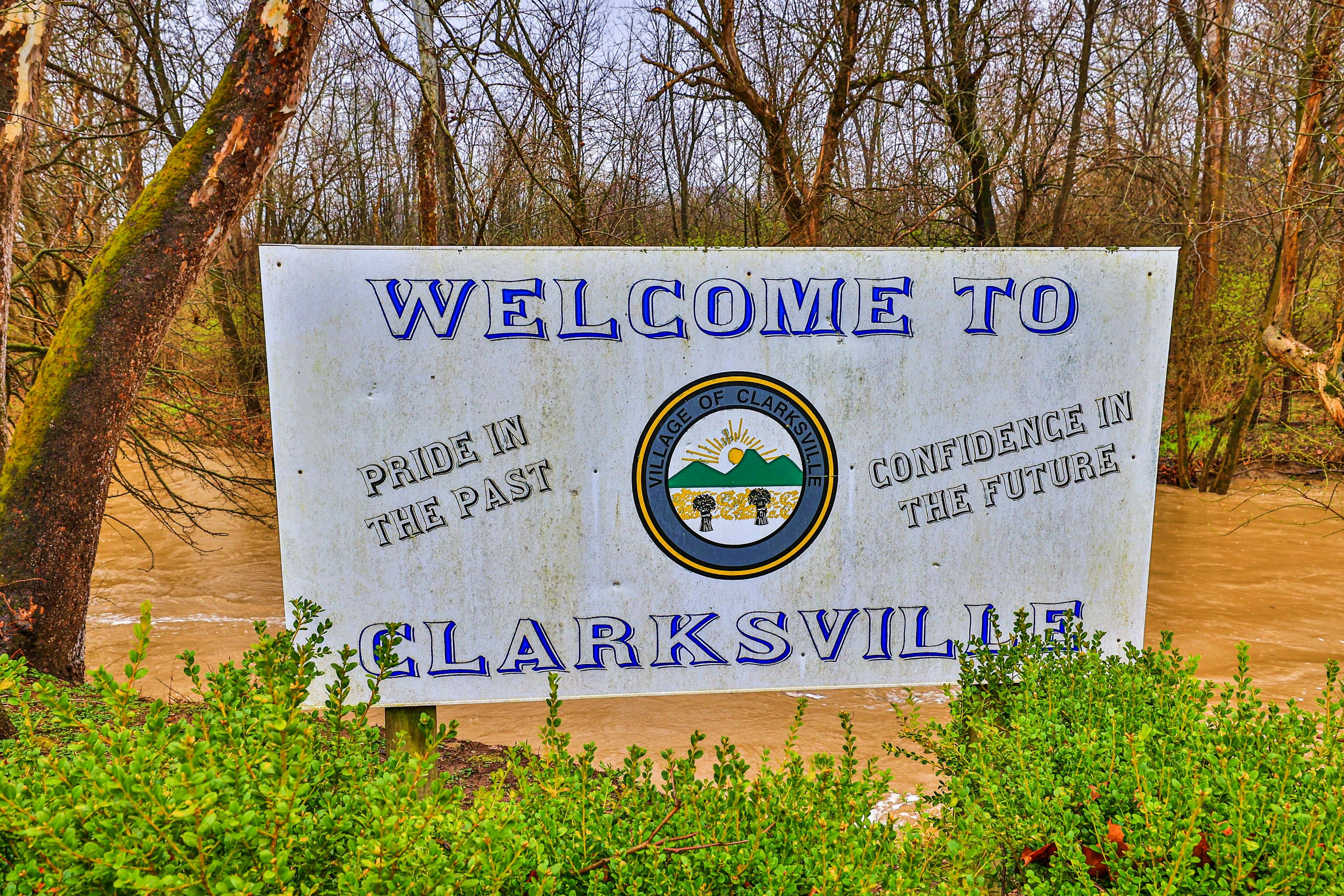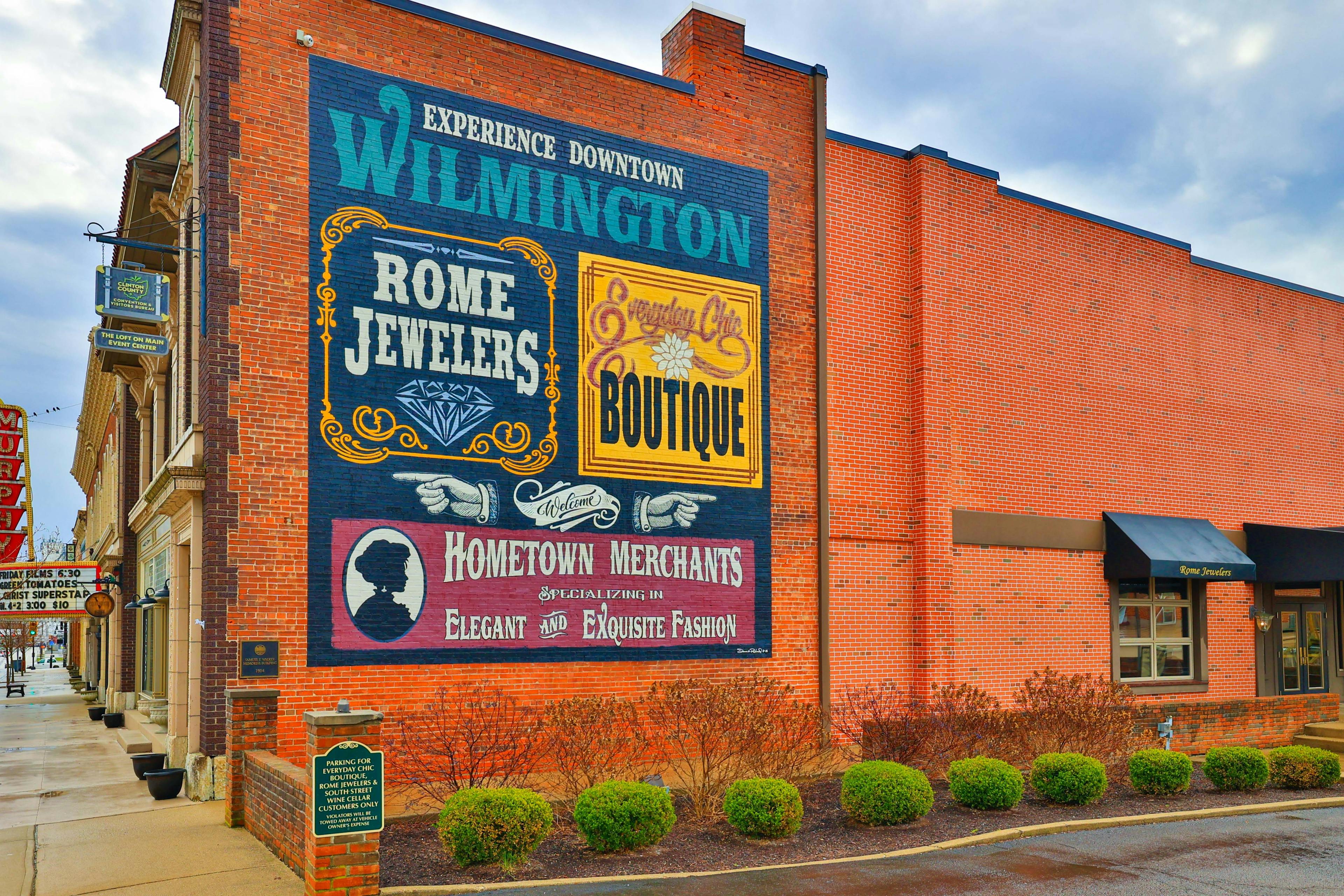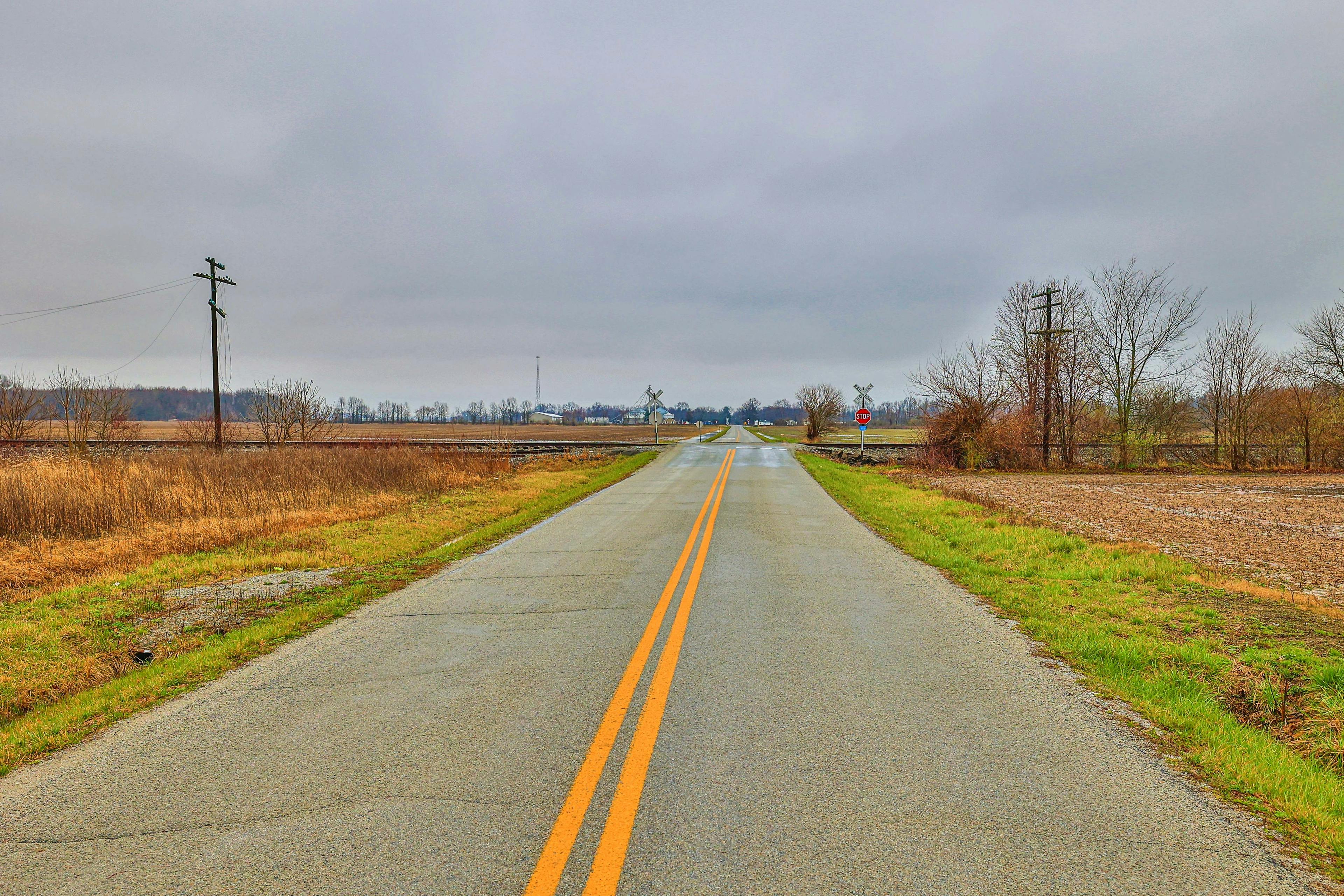741 Leslie Drive Washington Twp., OH 45177
3
Bed
2/1
Bath
1.54
Acres
$360,000
MLS# 1845467
3 BR
2/1 BA
1.54 AC
Photos
Map
Photos
Map
Received 06/24/2025
- Open: Sat, Jun 28, 1pm - 3pm
More About 741 Leslie Drive
Take a look at this gorgeous 1,940 sq ft (tax card) ranch home in Berlin Acres, ready for someone to make theirs! This split-floor-plan home features 3 spacious bedrooms and 2.5 bathrooms, along with multiple closets throughout, including a large walk-in closet in the master suite. At the center of the home, you'll find a big living room with a two-sided fireplace, an open concept kitchen with a built-in oven, cooktop, dishwasher, newer refrigerator, plus a nice dining area to complete the space. The half bath is combined with the laundry room, so you have everything you need all on one level. Enjoy time outside on the welcoming front porch. The attached 2-car garage offers plenty of space, and there's an 8x14 shed for extra storage. This home has a lot to offer!
Connect with a loan officer to get started!
Directions to this Listing
: State Route 134 South; Left on 2nd Leslie; Property on Right.
Information Refreshed: 6/24/2025 12:48 PM
Property Details
MLS#:
1845467Type:
Single FamilyCounty:
ClintonAge:
21Appliances:
Dishwasher, Refrigerator, Garbage Disposal, Double Oven, Electric CooktopArchitecture:
RanchBasement Type:
CrawlConstruction:
Brick, Vinyl SidingCooling:
Central AirFireplace:
GasGarage:
Garage Attached, SideGarage Spaces:
2Gas:
PropaneHeating:
Gas, Forced AirInside Features:
Vaulted Ceiling(s)Kitchen:
Vinyl Floor, IslandLot Description:
1.541Parking:
DrivewayPrimary Bedroom:
Bath Adjoins, Walk-in ClosetS/A Taxes:
1325School District:
Wilmington CitySewer:
Septic TankWater:
Public
Rooms
Bath 1:
F (Level: 1)Bath 2:
F (Level: 1)Bath 3:
P (Level: 1)Bedroom 1:
21x15 (Level: 1)Bedroom 2:
11x15 (Level: 1)Bedroom 3:
15x11 (Level: 1)Dining Room:
12x15 (Level: 1)Laundry Room:
4x6 (Level: 1)Living Room:
14x28 (Level: 1)
Online Views:
0This listing courtesy of Sheri McIntosh (937) 302-8810 , McIntosh Real Estate Services (937) 481-5400
Explore Washington Township & Surrounding Area
Monthly Cost
Mortgage Calculator
*The rates & payments shown are illustrative only.
Payment displayed does not include taxes and insurance. Rates last updated on 6/18/2025 from Freddie Mac Primary Mortgage Market Survey. Contact a loan officer for actual rate/payment quotes.
Payment displayed does not include taxes and insurance. Rates last updated on 6/18/2025 from Freddie Mac Primary Mortgage Market Survey. Contact a loan officer for actual rate/payment quotes.
Properties Similar to 741 Leslie Drive

Sell with Sibcy Cline
Enter your address for a free market report on your home. Explore your home value estimate, buyer heatmap, supply-side trends, and more.
Must reads
The data relating to real estate for sale on this website comes in part from the Broker Reciprocity programs of the MLS of Greater Cincinnati, Inc. Those listings held by brokerage firms other than Sibcy Cline, Inc. are marked with the Broker Reciprocity logo and house icon. The properties displayed may not be all of the properties available through Broker Reciprocity. Copyright© 2022 Multiple Listing Services of Greater Cincinnati / All Information is believed accurate, but is NOT guaranteed.







