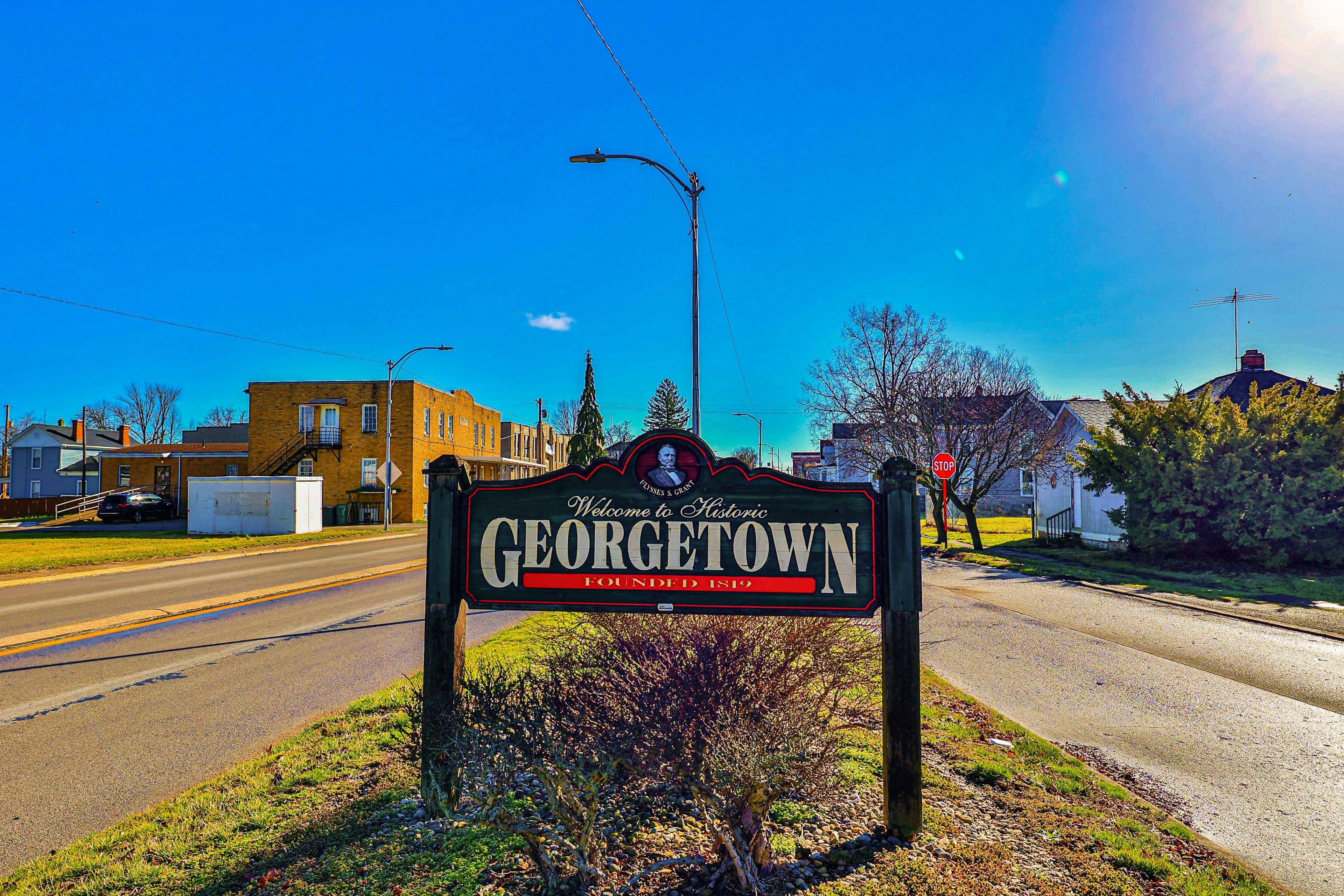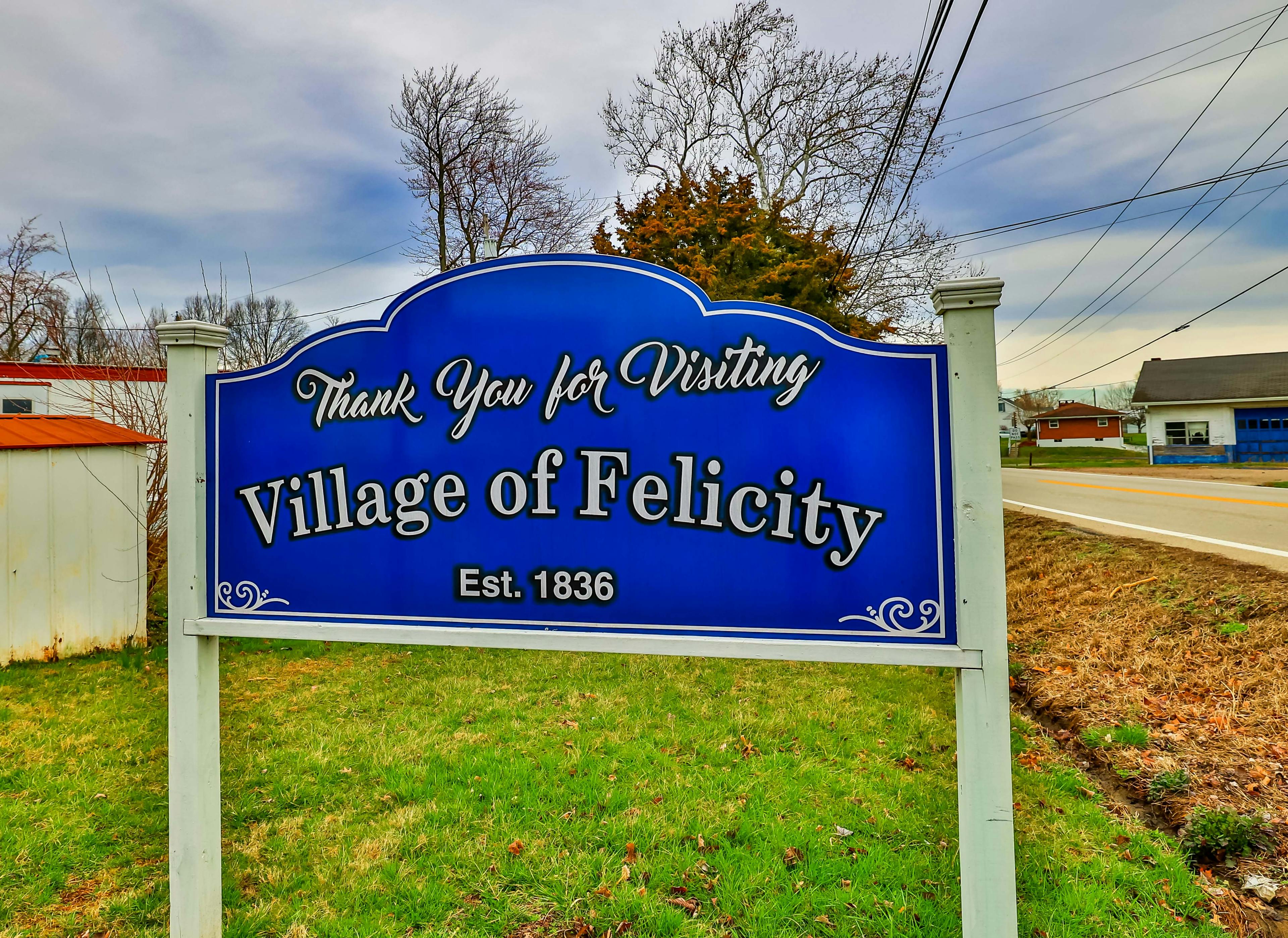3555 Davis Farms Lane Tate Twp., OH 45106
5
Bed
3/1
Bath
2,589
Sq. Ft
5
Acres
$429,900
MLS# 1845602
5 BR
3/1 BA
2,589 Sq. Ft
5 AC
Photos
Map
Photos
Map
Received 06/24/2025
- Open: Thu, Jun 26, 5pm - 7pm
More About 3555 Davis Farms Lane
Twilight Open House Thursday June 26th 5-7p. Your private retreat awaits! This stunning 5-bedroom, 3.5-bath home is nestled on 5 serene acresperfect for those seeking space, privacy, and comfort. Inside, enjoy bright, sun-filled rooms, rich hardwood floors, generously sized bedrooms, and the convenience of second-floor laundry. The open kitchen walks out to a large patio overlooking a sparkling pool with a brand-new deckideal for summer entertaining or peaceful relaxation. Located in the Bethel-Tate School District with easy access to SR-125, this property is also in a USDA-eligible area for potential 0% down financing. Don't miss your chance to make this dream home yours!
Connect with a loan officer to get started!
Directions to this Listing
: US-68 S R oh-774 R OH-774 R OH-125 R Davis Rd L Davis Farms Ln
Information Refreshed: 6/24/2025 11:29 AM
Property Details
MLS#:
1845602Type:
Single FamilySq. Ft:
2,589County:
ClermontAge:
19Appliances:
Oven/Range, Dishwasher, Refrigerator, MicrowaveArchitecture:
TraditionalBasement:
FinishedBasement Type:
FullConstruction:
Brick, Vinyl SidingCooling:
Central AirFireplace:
GasGarage:
Garage Attached, FrontGarage Spaces:
2Gas:
PropaneHeating:
Gas, Electric, Forced AirInside Features:
9Ft + CeilingKitchen:
Pantry, Wood Cabinets, Walkout, Wood Floor, Eat-In, Counter BarLot Description:
5.001 AcresMechanical Systems:
Garage Door OpenerMisc:
Ceiling Fan, CableParking:
DrivewayPool:
Above GroundPrimary Bedroom:
Wall-to-Wall Carpet, Bath Adjoins, Walk-in ClosetS/A Taxes:
2224School District:
Bethel-Tate LocalSewer:
Septic TankView:
WoodsWater:
Public
Rooms
Bath 1:
F (Level: 2)Bath 2:
F (Level: 2)Bath 3:
P (Level: 1)Bath 4:
F (Level: B)Bedroom 1:
19x24 (Level: 2)Bedroom 2:
14x14 (Level: 2)Bedroom 3:
15x14 (Level: 2)Bedroom 4:
16x12 (Level: 2)Bedroom 5:
15x9 (Level: Basement)Breakfast Room:
8x10 (Level: 1)Dining Room:
12x11 (Level: 1)Entry:
9x22 (Level: 1)Laundry Room:
5x6 (Level: 2)Living Room:
19x12 (Level: 1)
Online Views:
0This listing courtesy of Ragan McKinney (937) 444-7355 , Ragan McKinney Real Estate (937) 444-7355
Explore Tate Township & Surrounding Area
Monthly Cost
Mortgage Calculator
*The rates & payments shown are illustrative only.
Payment displayed does not include taxes and insurance. Rates last updated on 6/18/2025 from Freddie Mac Primary Mortgage Market Survey. Contact a loan officer for actual rate/payment quotes.
Payment displayed does not include taxes and insurance. Rates last updated on 6/18/2025 from Freddie Mac Primary Mortgage Market Survey. Contact a loan officer for actual rate/payment quotes.

Sell with Sibcy Cline
Enter your address for a free market report on your home. Explore your home value estimate, buyer heatmap, supply-side trends, and more.
Must reads
The data relating to real estate for sale on this website comes in part from the Broker Reciprocity programs of the MLS of Greater Cincinnati, Inc. Those listings held by brokerage firms other than Sibcy Cline, Inc. are marked with the Broker Reciprocity logo and house icon. The properties displayed may not be all of the properties available through Broker Reciprocity. Copyright© 2022 Multiple Listing Services of Greater Cincinnati / All Information is believed accurate, but is NOT guaranteed.





