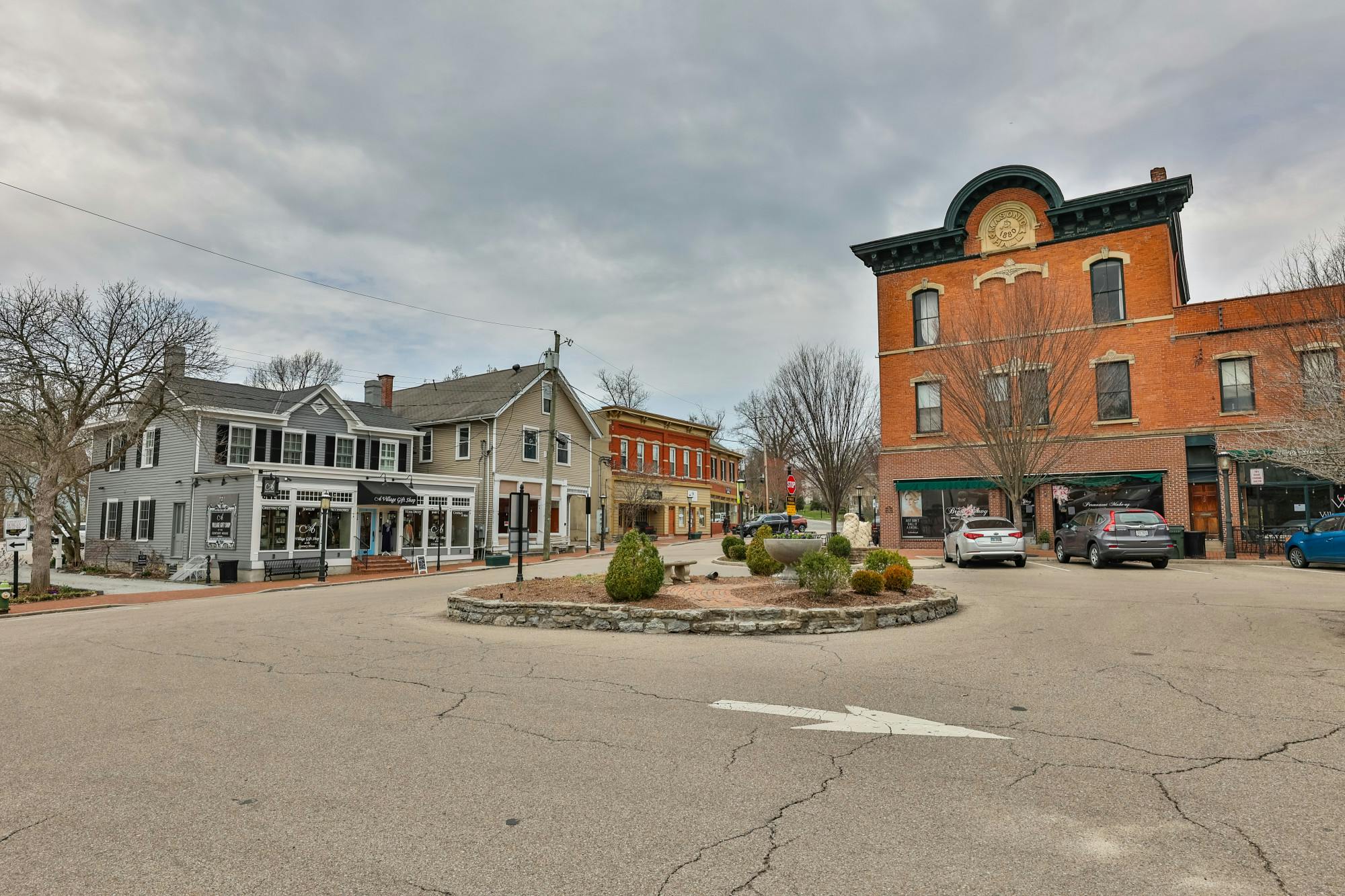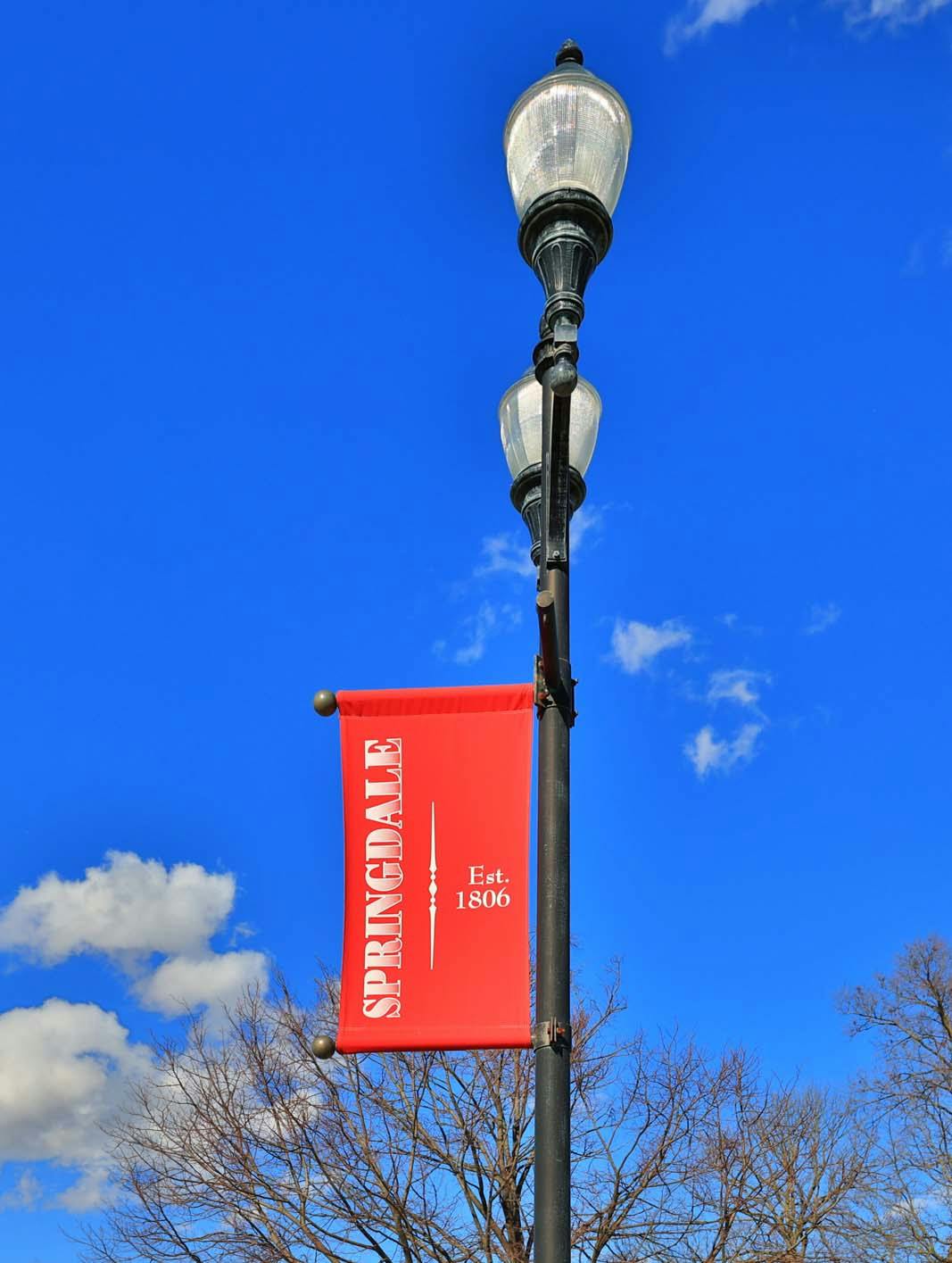304 Cleveland Avenue Glendale, OH 45246
4
Bed
2
Bath
2,076
Sq. Ft
0.31
Acres
$545,000
MLS# 937339
4 BR
2 BA
2,076 Sq. Ft
0.31 AC
Photos
Map
Photos
Map
Received 06/23/2025
More About 304 Cleveland Avenue
Welcome to this stunning 4-BR 2-BA home located in the Glendale area of Cincinnati known for its rich history & charming character. This home is close proximity to local shops restaurants & parks offering the perfect blend of community & convenience. Completely remodeled from top to bottom this residence features all-new electric (no knob and tube here whole house re-wire by professional contractor Cullen Electric of Cincinnati including high speed network cabling) new windows fresh paint stylish window treatments & modern light fixtures throughout. The spacious layout & timeless finishes make this an ideal place to call home. Enjoy your private outdoor space w/new professional landscaping a new paver patio privacy fence & enclosed yard perfect for pets or entertaining guests. A full basement including new sump pump offers ample storage or potential for additional living space. The local police station is nearby offering added peace of mind.
Connect with a loan officer to get started!
Directions to this Listing
: Tory Ave. to Cleveland Ave.
Information Refreshed: 6/23/2025 4:43 PM
Property Details
MLS#:
937339Type:
Single FamilySq. Ft:
2,076County:
HamiltonAge:
109Appliances:
Gas Water Heater, Garbage Disposal, Dishwasher, Microwave, Refrigerator, RangeBasement:
Full, Walk Out AccessConstruction:
Vinyl SidingCooling:
Central AirFireplace:
Wood BurningGarage Spaces:
4Heating:
Forced Air, Natural GasInside Features:
Granite Counters, Pantry, Walk In ClosetsLevels:
2 StoryLot Description:
103 x 177Outside:
Fence, Patio, PorchParking:
Garage, Four or More SpacesSchool District:
Princeton CityWater:
PublicWindows:
Vinyl, Insulated Windows
Rooms
Bedroom 1:
13x12 (Level: Second)Bedroom 2:
13x11 (Level: Second)Bedroom 3:
22x12 (Level: Second)Bedroom 4:
12x11 (Level: Second)Dining Room:
16x14 (Level: Main)Entry:
8x5 (Level: Main)Kitchen:
14x13 (Level: Main)Living Room:
16x14 (Level: Main)
Online Views:
0This listing courtesy of Kathy Kramer (513) 265-8650 , Voice of America Office (513) 777-8100
Explore Glendale & Surrounding Area
Monthly Cost
Mortgage Calculator
*The rates & payments shown are illustrative only.
Payment displayed does not include taxes and insurance. Rates last updated on 6/18/2025 from Freddie Mac Primary Mortgage Market Survey. Contact a loan officer for actual rate/payment quotes.
Payment displayed does not include taxes and insurance. Rates last updated on 6/18/2025 from Freddie Mac Primary Mortgage Market Survey. Contact a loan officer for actual rate/payment quotes.

Sell with Sibcy Cline
Enter your address for a free market report on your home. Explore your home value estimate, buyer heatmap, supply-side trends, and more.
Must reads
The data relating to real estate for sale on this website comes in part from the Broker Reciprocity program of the Dayton REALTORS® MLS IDX Database. Real estate listings from the Dayton REALTORS® MLS IDX Database held by brokerage firms other than Sibcy Cline, Inc. are marked with the IDX logo and are provided by the Dayton REALTORS® MLS IDX Database. Information is provided for personal, non-commercial use and may not be used for any purpose other than to identify prospective properties consumers may be interested in. Copyright© 2022 Dayton REALTORS® / Information deemed reliable but not guaranteed.









