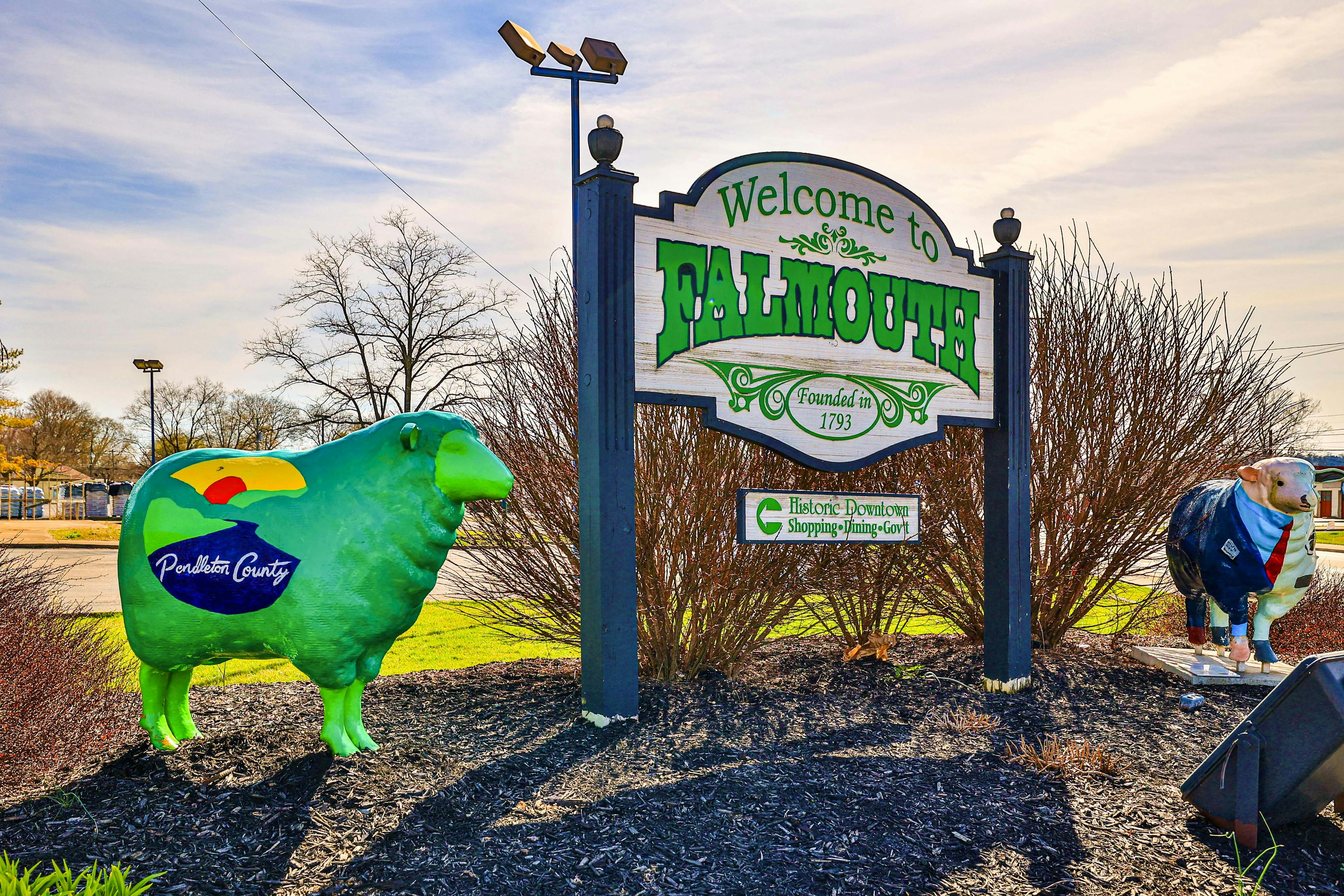1180 Vallandingham Road Dry Ridge, KY 41035
3
Bed
2
Bath
1,316
Sq. Ft
2.5
Acres
$165,000
MLS# 633709
3 BR
2 BA
1,316 Sq. Ft
2.5 AC
Photos
Map
Photos
Map
Received 06/23/2025
More About 1180 Vallandingham Road
A Rehabber's Dream with Acreage!
Looking for your next big project? This 3 bed, 2 bath home on a permanent foundation offers solid bones and sits on a gorgeous 2.5-acre lot surrounded by mature woods—peaceful, private, and full of potential.
The main level features spacious rooms and a charming front porch just waiting to become your favorite hangout spot. The massive walk-out basement includes a drive-in garage and tons of opportunity for added living space or workshop dreams. The metal roof is newer, giving you a great head start on the big stuff!
Yes, it needs a full interior overhaul—and the side deck is due for a total rebuild—but that's where your vision comes in. Whether you're ready to flip and profit, or customize your next home to your taste, this is for you! Think of it as an almost blank canvas in an unbeatable setting.
Estate sale — hasn't been lived in for several years and needs work throughout. But if you're not afraid to roll up your sleeves, the rewards could be amazing.
Don't miss this rare chance to create something special—schedule your showing today!
See the floorplans & Check the pictures before you schedule your in person showing!
Connect with a loan officer to get started!
Directions to this Listing
: From Florence, KY Get on I-71 S/I-75 S 4 min (1.7 mi)  Follow I-75 S to KY-491 E in Crittenden. Take exit 166 from I-75 S 12 min (13.8 mi)  Take US-25 S and Crittenden Mt Zion Rd to Vallandingham Rd 14 min (7.6 mi) 1180 V
Information Refreshed: 6/23/2025 12:27 PM
Property Details
MLS#:
633709Type:
Single FamilySq. Ft:
1,316County:
GrantAge:
31Appliances:
Dishwasher, Dryer, Refrigerator, Washer, Electric Cooktop, Electric Oven, Electric RangeArchitecture:
RanchBasement:
Storage Space, Walk-Out AccessConstruction:
Vinyl SidingCooling:
Central AirGarage Spaces:
1Heating:
ElectricInside Features:
Soaking Tub, Walk-In Closet(s)Levels:
1 StoryLot Description:
irregularParking:
Driveway, Garage, Door Opener, Garage Faces SideSchool District:
Grant CountySewer:
SepticWater:
Public
Rooms
Bathroom 1:
10x12 (Level: )Bedroom 1:
12x14 (Level: )Bedroom 2:
10x12 (Level: )Bedroom 3:
12x12 (Level: )Bonus Room:
24x42 (Level: )Kitchen:
12x16 (Level: )Living Room:
15x15 (Level: )
Online Views:
0This listing courtesy of Devin Kroner (859) 962-7978 , Coldwell Banker Realty FM (859) 341-9000
Explore Dry Ridge & Surrounding Area
Monthly Cost
Mortgage Calculator
*The rates & payments shown are illustrative only.
Payment displayed does not include taxes and insurance. Rates last updated on 6/18/2025 from Freddie Mac Primary Mortgage Market Survey. Contact a loan officer for actual rate/payment quotes.
Payment displayed does not include taxes and insurance. Rates last updated on 6/18/2025 from Freddie Mac Primary Mortgage Market Survey. Contact a loan officer for actual rate/payment quotes.

Sell with Sibcy Cline
Enter your address for a free market report on your home. Explore your home value estimate, buyer heatmap, supply-side trends, and more.
Must reads
The data relating to real estate for sale on this website comes in part from the Broker Reciprocity programs of the Northern Kentucky Multiple Listing Service, Inc.Those listings held by brokerage firms other than Sibcy Cline, Inc. are marked with the Broker Reciprocity logo and house icon. The properties displayed may not be all of the properties available through Broker Reciprocity. Copyright© 2022 Northern Kentucky Multiple Listing Service, Inc. / All Information is believed accurate, but is NOT guaranteed.



