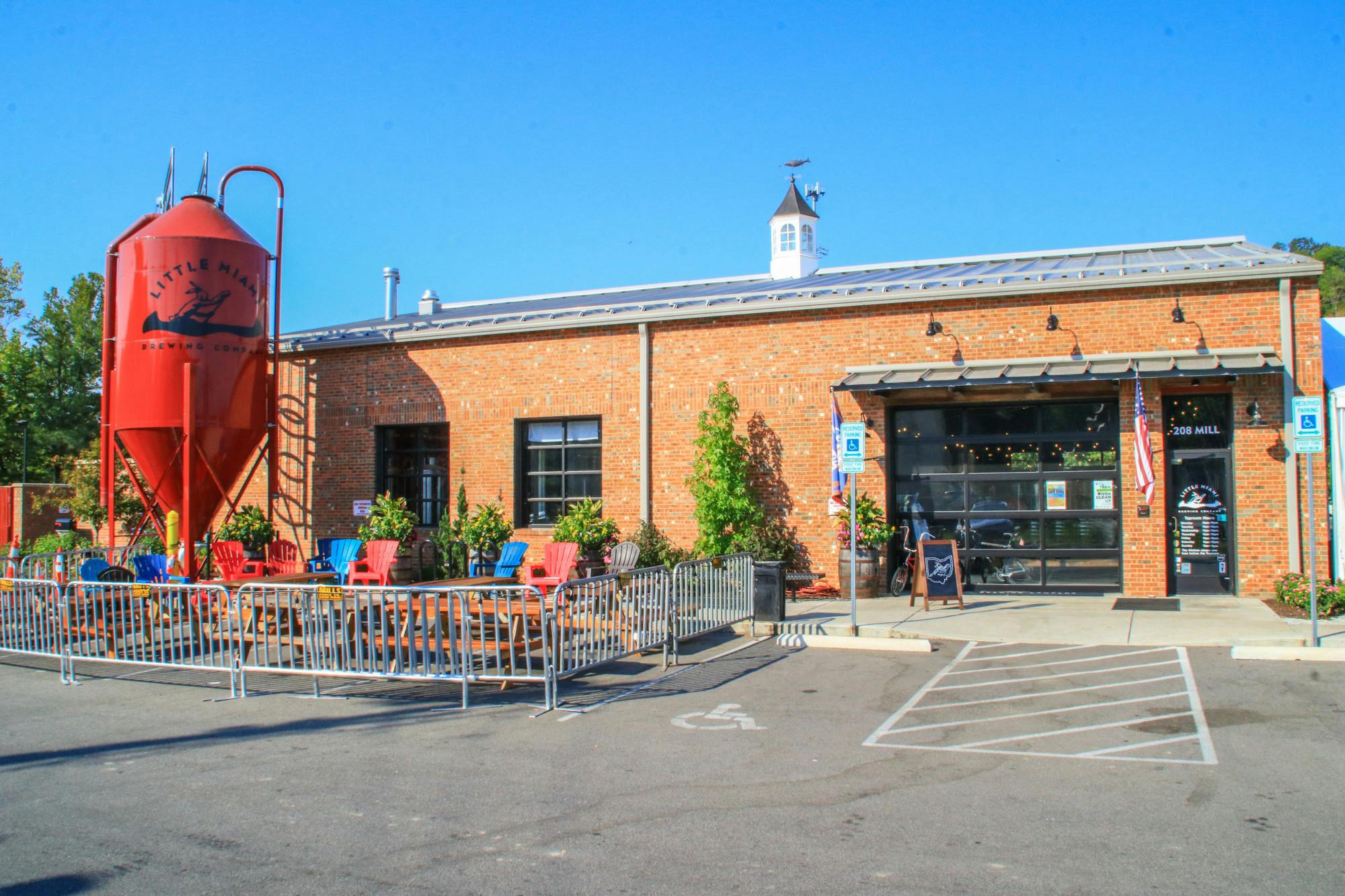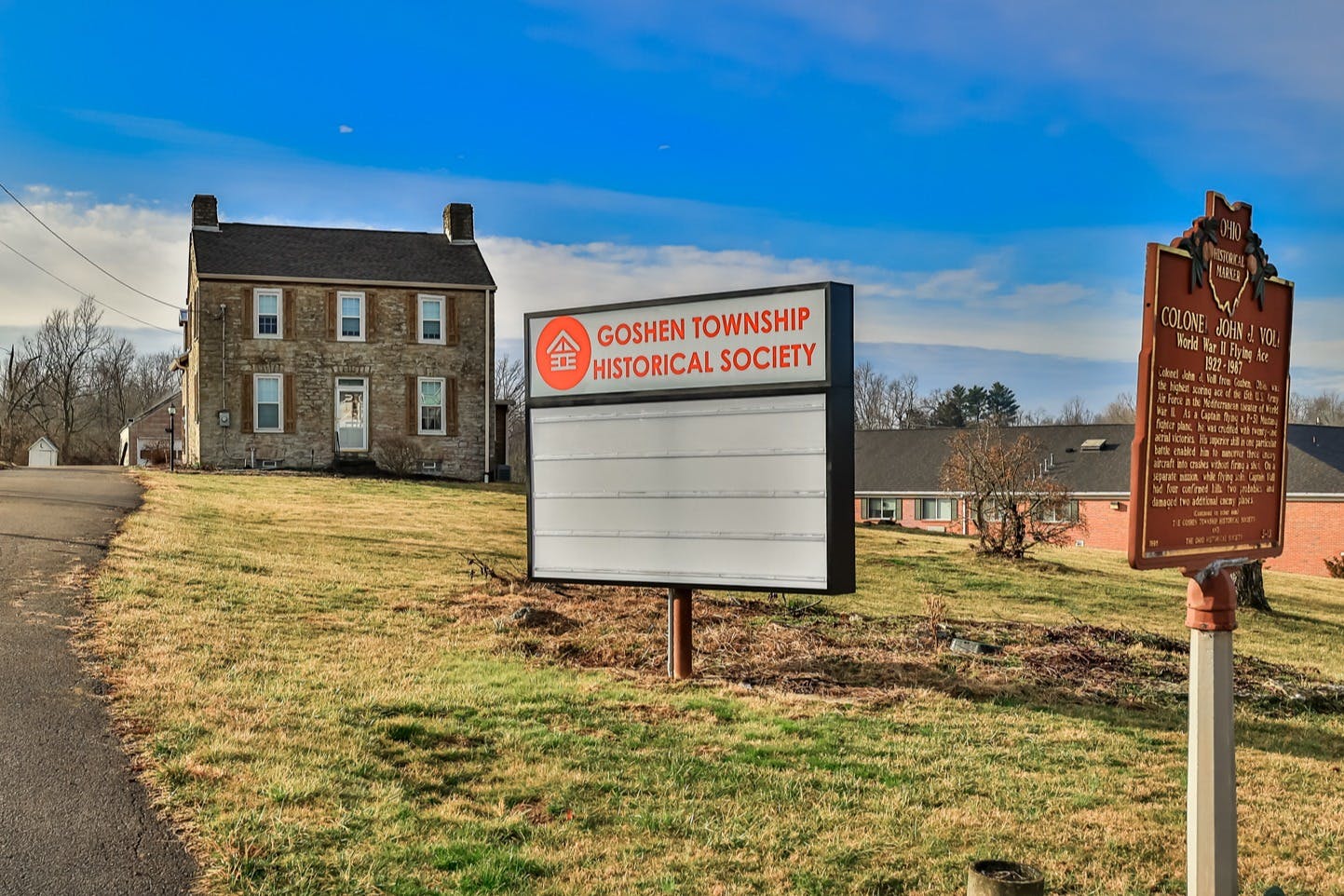5879 Elm Miami Twp. (East), OH 45150
3
Bed
2/1
Bath
1,610
Sq. Ft
0.38
Acres
$450,000
MLS# 1845319
3 BR
2/1 BA
1,610 Sq. Ft
0.38 AC
Photos
Map
Photos
Map
Received 06/21/2025
More About 5879 Elm
Step into modern comfort and exceptional versatility with this completely updated Ranch. It's a rare find, featuring a magnificent 4-bay warehouse garage - an unparalleled asset for entrepreneurs, car enthusiasts, or anyone needing vast storage and workspace. Imagine the possibilities! Beyond the main home, discover a meticulously designed additional living areaperfect as an in-law suite, private rental, or spacious home office, complete with its own appliances. The main home itself is a showcase of recent renovations. Indulge in the newly remodeled kitchen, featuring high-end stainless steel appliances, exquisite countertops, and cabinetry. Throughout the home, enjoy elegant hardwood flooring. Both full bathrooms are luxurious retreats with contemporary fixtures, complemented by an additional convenient half bath. Experience year-round enjoyment in the charming 3-season porch, equipped with both heating and cooling.
Connect with a loan officer to get started!
Directions to this Listing
: SR28, left onto Elm St.
Information Refreshed: 6/21/2025 2:00 PM
Property Details
MLS#:
1845319Type:
Single FamilySq. Ft:
1,610County:
ClermontAge:
55Appliances:
Oven/Range, Dishwasher, Refrigerator, Microwave, Garbage DisposalArchitecture:
RanchBasement:
Finished, FireplaceBasement Type:
FullConstruction:
BrickCooling:
Central Air, Ceiling FansFence:
WoodFireplace:
Wood, BrickGarage:
Garage Detached, Rear, Oversized, HeatedGarage Spaces:
4Gas:
NaturalHeating:
Gas, Forced AirKitchen:
Wood Cabinets, Walkout, Marble/Granite/Slate, Wood Floor, Eat-In, GourmetMechanical Systems:
Central Vacuum, Garage Door Opener, Radon System, Sump Pump w/BackupMisc:
Ceiling Fan, Cable, Recessed Lights, Smoke AlarmParking:
On Street, DrivewayPrimary Bedroom:
Bath AdjoinsS/A Taxes:
1829School District:
Milford Exempted VillageSewer:
Public SewerWater:
Public
Rooms
Bath 1:
F (Level: 1)Bath 2:
P (Level: 1)Bath 3:
F (Level: L)Bedroom 1:
12x12 (Level: 1)Bedroom 2:
10x10 (Level: 1)Bedroom 3:
19x9 (Level: 1)Family Room:
39x12 (Level: 1)Laundry Room:
15x9 (Level: Lower)Living Room:
16x13 (Level: 1)Recreation Room:
24x13 (Level: Lower)
Online Views:
0This listing courtesy of Malik Clark (513) 289-0582, Melissa Mintsoulis (513) 518-7141, Real of Ohio (855) 450-0442
Explore Miami Township (East) & Surrounding Area
Monthly Cost
Mortgage Calculator
*The rates & payments shown are illustrative only.
Payment displayed does not include taxes and insurance. Rates last updated on 6/18/2025 from Freddie Mac Primary Mortgage Market Survey. Contact a loan officer for actual rate/payment quotes.
Payment displayed does not include taxes and insurance. Rates last updated on 6/18/2025 from Freddie Mac Primary Mortgage Market Survey. Contact a loan officer for actual rate/payment quotes.

Sell with Sibcy Cline
Enter your address for a free market report on your home. Explore your home value estimate, buyer heatmap, supply-side trends, and more.
Must reads
The data relating to real estate for sale on this website comes in part from the Broker Reciprocity programs of the MLS of Greater Cincinnati, Inc. Those listings held by brokerage firms other than Sibcy Cline, Inc. are marked with the Broker Reciprocity logo and house icon. The properties displayed may not be all of the properties available through Broker Reciprocity. Copyright© 2022 Multiple Listing Services of Greater Cincinnati / All Information is believed accurate, but is NOT guaranteed.









