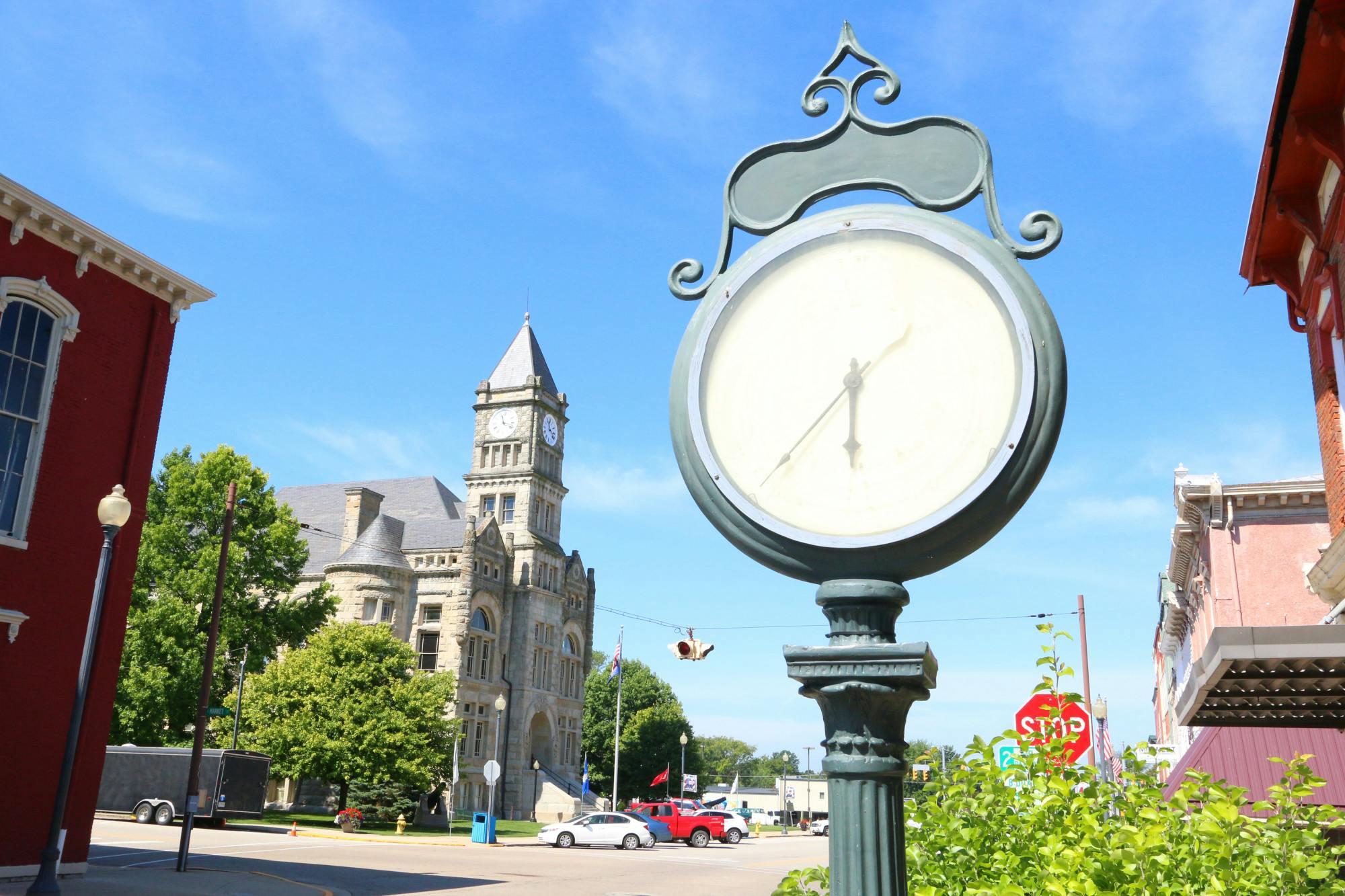9282 Siebert Court West Chester - East, OH 45069
3
Bed
2/1
Bath
2,225
Sq. Ft
0.39
Acres
$385,000
MLS# 1845239
3 BR
2/1 BA
2,225 Sq. Ft
0.39 AC
Photos
Map
Photos
Map
Received 06/20/2025
More About 9282 Siebert Court
Solid, Well-Cared For Home With 3 Bedrooms & 2.5 Baths. Remodeled Eat-In Kitchen Has Granite Countertops, Built-In Pantry & Peninsula For Extra Counter Space. Spacious Living Room Features A Brick Fireplace And Walks Out To A Large Deck. The 1st Floor Flex Room Can be Used As An Office, Dining Room Or Another Bedroom! The Primary Bedroom Includes A Cozy Sitting Area & Ensuite With New Walk-In Shower, Double Sink Vanity & 2 Walls Of Closets! Finished Areas Of The Basement Provide Additional Living Space, While The Unfinished Laundry Room & Shelved Closet Provide Plenty Of Room For Storage! The 2 Car Side Entry Garage Allows Direct Access Into the Kitchen & The Driveway Provides Ample Off-Street Parking. Outside, The Tiered Deck Is Ready For New Buyers to Add A Pool And The 2 Story Shed Is A Great Place To Store Pool & Yard Equipment! This Large Corner Lot On A Quiet Cul-De-Sac is Ready For Your Enjoyment!
Connect with a loan officer to get started!
Information Refreshed: 6/20/2025 12:58 PM
Property Details
MLS#:
1845239Type:
Single FamilySq. Ft:
2,225County:
ButlerAge:
37Appliances:
Oven/Range, Dishwasher, Refrigerator, Microwave, Washer, DryerArchitecture:
TraditionalBasement:
Concrete Floor, Part FinishedBasement Type:
FullConstruction:
BrickCooling:
Central Air, OtherFence:
Wood, PrivacyFireplace:
Wood, BrickGarage:
Garage Attached, Built in, SideGarage Spaces:
2Gas:
NoneHeating:
ElectricKitchen:
Pantry, Wood Cabinets, Marble/Granite/Slate, Eat-In, IslandLot Description:
165 x 100Mechanical Systems:
Garage Door Opener, Radon System, Sump PumpMisc:
Ceiling Fan, Recessed LightsParking:
DrivewayPrimary Bedroom:
Wall-to-Wall Carpet, Other, Bath AdjoinsS/A Taxes:
2204School District:
Lakota LocalSewer:
Public SewerWater:
Public
Rooms
Bath 1:
F (Level: 2)Bath 2:
F (Level: 2)Bath 3:
P (Level: 1)Bedroom 1:
19x17 (Level: 2)Bedroom 2:
12x11 (Level: 2)Bedroom 3:
12x11 (Level: 2)Breakfast Room:
9x12 (Level: 1)Entry:
9x4 (Level: 1)Living Room:
16x23 (Level: 1)Recreation Room:
31x23 (Level: Basement)Study:
11x11 (Level: 1)
Online Views:
0This listing courtesy of Amy Markowski (513) 805-8406, Maria Markowski (513) 883-7583, Real of Ohio (513) 805-8406
Explore West Chester & Surrounding Area
Monthly Cost
Mortgage Calculator
*The rates & payments shown are illustrative only.
Payment displayed does not include taxes and insurance. Rates last updated on 6/18/2025 from Freddie Mac Primary Mortgage Market Survey. Contact a loan officer for actual rate/payment quotes.
Payment displayed does not include taxes and insurance. Rates last updated on 6/18/2025 from Freddie Mac Primary Mortgage Market Survey. Contact a loan officer for actual rate/payment quotes.

Sell with Sibcy Cline
Enter your address for a free market report on your home. Explore your home value estimate, buyer heatmap, supply-side trends, and more.
Must reads
The data relating to real estate for sale on this website comes in part from the Broker Reciprocity programs of the MLS of Greater Cincinnati, Inc. Those listings held by brokerage firms other than Sibcy Cline, Inc. are marked with the Broker Reciprocity logo and house icon. The properties displayed may not be all of the properties available through Broker Reciprocity. Copyright© 2022 Multiple Listing Services of Greater Cincinnati / All Information is believed accurate, but is NOT guaranteed.








