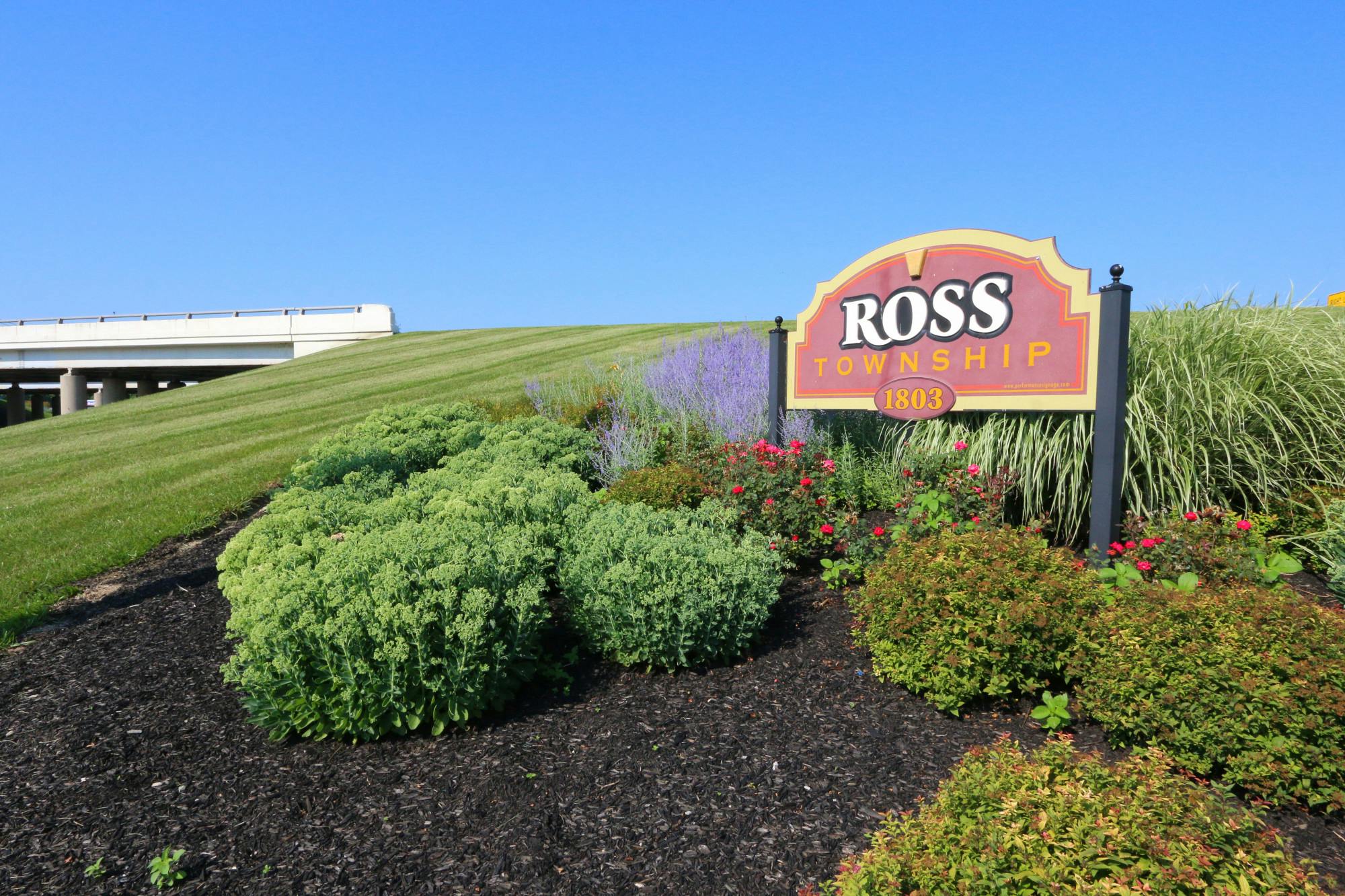5940 Headgates Road Fairfield Twp., OH 45011
4
Bed
2/1
Bath
2,616
Sq. Ft
2.03
Acres
$575,000
MLS# 1845282
4 BR
2/1 BA
2,616 Sq. Ft
2.03 AC
Photos
Map
Photos
Map
Received 06/20/2025
More About 5940 Headgates Road
Shown by appointment only. Please do not pull into the driveway without a confirmed appointment. One of a kind Historic home. Was a summer home to an industrialist. Full covered front porch 31 x 9 screened side porch beautiful glass in front door transom and side lights. Huge Living Room with wood floor wainscoting crown molding and chandelier. Eat in Kitchen with ceramic floors beautiful wood cabinets unique decorative ceiling finish plus 2 chandeliers. Butlers pantry with sink granite counter tops in kitchen and butlers pantry. Family room with beamed ceilings pellet stove and built in shelves. Rear Foyer with ceramic floors half bath. Atrium bonus room and laundry all on 1st floor. Generous closets. Stairway up to unfinished attic. 3 car garage. Tennis courts, green house and Gunite pool (last used 2023). 2 parcels approx. 2.7 acres and more! To be Sold As-Is condition.
Seller offering up to 3.00% in concessions!
Directions to this Listing
: I-75 West Route 129 North By Pass 4 Left Route 4 Right Headgates Rd.
Information Refreshed: 6/20/2025 11:20 AM
Property Details
MLS#:
1845282Type:
Single FamilySq. Ft:
2,616County:
ButlerAge:
126Appliances:
Oven/Range, Dishwasher, RefrigeratorArchitecture:
HistoricalBasement:
Concrete Floor, Unfinished, WalkoutBasement Type:
FullConstruction:
Wood SidingCooling:
Ceiling FansFence:
MetalFireplace:
Ceramic, Insert, BrickFlex Room:
Atrium, Bonus Room, Green House, Screened Porch, Sitting AreaGarage:
Garage Detached, Front, Side, OversizedGarage Spaces:
3Gas:
NaturalHeating:
Gas, Hot Water, RadiatorInside Features:
Multi Panel Doors, Beam Ceiling, French Doors, 9Ft + Ceiling, Crown Molding, Natural WoodworkKitchen:
Pantry, Wood Cabinets, Tile Floor, Marble/Granite/Slate, Butler's Pantry, Eat-InMechanical Systems:
Garage Door OpenerMisc:
Ceiling Fan, Attic StorageParking:
Off Street, DrivewayPool:
GunitePrimary Bedroom:
Wall-to-Wall Carpet, Bath Adjoins, Walk-in Closet, FireplaceS/A Taxes:
2103School District:
Fairfield CitySewer:
Septic TankWater:
Public
Rooms
Bath 1:
F (Level: 2)Bath 2:
F (Level: 2)Bath 3:
P (Level: 1)Bedroom 1:
16x14 (Level: 2)Bedroom 2:
16x12 (Level: 2)Bedroom 3:
15x10 (Level: 2)Bedroom 4:
16x12 (Level: 2)Dining Room:
20x13 (Level: 1)Entry:
8x5 (Level: 1)Family Room:
30x13 (Level: 1)Living Room:
33x17 (Level: 1)Study:
18x9 (Level: 1)
Online Views:
0This listing courtesy of Carol Prazynski (513) 702-1662, John Prazynski (513) 702-3162, Voice of America Office (513) 777-8100
Explore Fairfield Township & Surrounding Area
Monthly Cost
Mortgage Calculator
*The rates & payments shown are illustrative only.
Payment displayed does not include taxes and insurance. Rates last updated on 6/18/2025 from Freddie Mac Primary Mortgage Market Survey. Contact a loan officer for actual rate/payment quotes.
Payment displayed does not include taxes and insurance. Rates last updated on 6/18/2025 from Freddie Mac Primary Mortgage Market Survey. Contact a loan officer for actual rate/payment quotes.

Sell with Sibcy Cline
Enter your address for a free market report on your home. Explore your home value estimate, buyer heatmap, supply-side trends, and more.
Must reads
The data relating to real estate for sale on this website comes in part from the Broker Reciprocity programs of the MLS of Greater Cincinnati, Inc. Those listings held by brokerage firms other than Sibcy Cline, Inc. are marked with the Broker Reciprocity logo and house icon. The properties displayed may not be all of the properties available through Broker Reciprocity. Copyright© 2022 Multiple Listing Services of Greater Cincinnati / All Information is believed accurate, but is NOT guaranteed.









