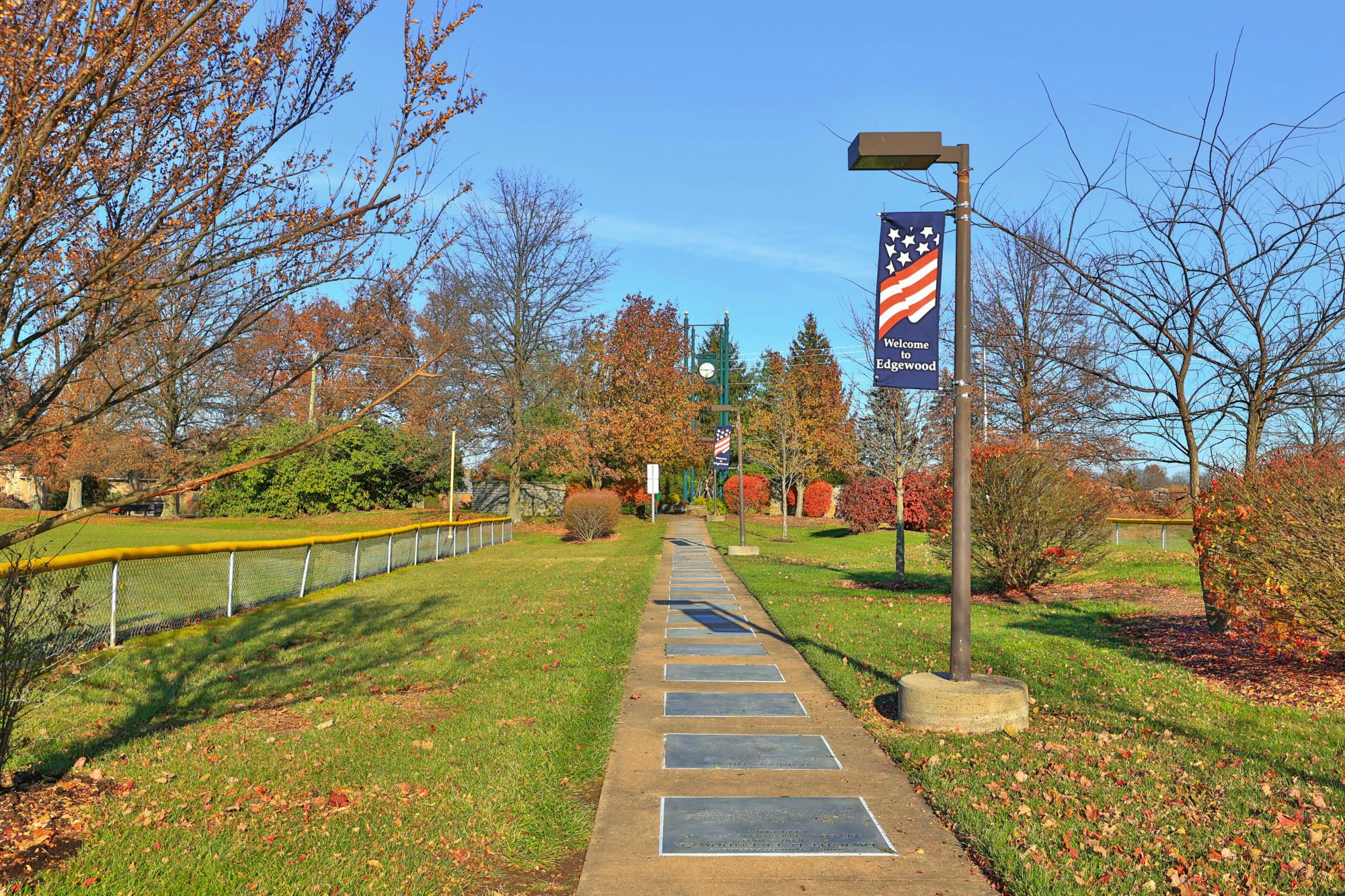44 Rio Grande Circle 1 Florence, KY 41042
2
Bed
2
Bath
1,138
Sq. Ft
0.02
Acres
$169,000
MLS# 633631
2 BR
2 BA
1,138 Sq. Ft
0.02 AC
Photos
Map
Photos
Map
Received 06/19/2025
More About 44 Rio Grande Circle 1
Welcome to your dream condo, a stepless haven designed for comfort and convenience! This stunning 2-bedroom, 2-bath retreat features laminate floors throughout, exuding warmth and durability. The modern kitchen boasts sleek wood cabinets, perfect for culinary enthusiasts. Unwind in the luxurious primary suite with a walk-in shower, ideal for relaxation and accessibility. The second bedroom offers flexibility for guests or a home office. The 2nd bath offers a walk-in tub and upgraded toilet with bidet installed in 2022. Step outside to your private walkout patio, a serene space for morning coffee or evening gatherings. With a one-car garage providing ample storage and parking, this home has it all. Enjoy low maintenance living in a vibrant community, close to shopping, dining, and entertainment. Perfect for seniors, downsizers, first-time buyers, or those seeking single-level ease, this condo combines style, function, and accessibility. Don't miss your chance to own this move-in-ready gem—schedule a tour today and experience carefree living at its finest!
Connect with a loan officer to get started!
Directions to this Listing
: 42S to RT of Farmview to RT on OLD 42 to L on ROI GRANDE
Information Refreshed: 6/19/2025 5:32 PM
Property Details
MLS#:
633631Type:
CondominiumSq. Ft:
1,138County:
BooneAppliances:
Dishwasher, Refrigerator, Stainless Steel Appliance(s), Electric OvenArchitecture:
TraditionalConstruction:
Brick, Stone, Vinyl SidingCooling:
Central AirGarage Spaces:
1Heating:
Electric, Heat PumpHOA Fee:
322HOA Fee Period:
MonthlyInside Features:
Bidet, Multi Panel Doors, Laminate Counters, Open Floorplan, Track Lighting, Walk-In Closet(s), Ceiling Fan(s), Pantry, Breakfast Bar, StorageLevels:
1 StoryLot Description:
CONDOParking:
Off Street, GarageSchool District:
Boone CountySewer:
Public SewerWater:
Public
Rooms
Bedroom 1:
12x16 (Level: )Bedroom 2:
11x12 (Level: )Dining Room:
11x8 (Level: )Entry:
14x4 (Level: )Living Room:
14x16 (Level: )
Online Views:
0This listing courtesy of Steven Gadd (859) 653-9008 , Greenleaf Real Estate (859) 653-9008
Explore Florence & Surrounding Area
Monthly Cost
Mortgage Calculator
*The rates & payments shown are illustrative only.
Payment displayed does not include taxes and insurance. Rates last updated on 6/12/2025 from Freddie Mac Primary Mortgage Market Survey. Contact a loan officer for actual rate/payment quotes.
Payment displayed does not include taxes and insurance. Rates last updated on 6/12/2025 from Freddie Mac Primary Mortgage Market Survey. Contact a loan officer for actual rate/payment quotes.

Sell with Sibcy Cline
Enter your address for a free market report on your home. Explore your home value estimate, buyer heatmap, supply-side trends, and more.
Must reads
The data relating to real estate for sale on this website comes in part from the Broker Reciprocity programs of the Northern Kentucky Multiple Listing Service, Inc.Those listings held by brokerage firms other than Sibcy Cline, Inc. are marked with the Broker Reciprocity logo and house icon. The properties displayed may not be all of the properties available through Broker Reciprocity. Copyright© 2022 Northern Kentucky Multiple Listing Service, Inc. / All Information is believed accurate, but is NOT guaranteed.






