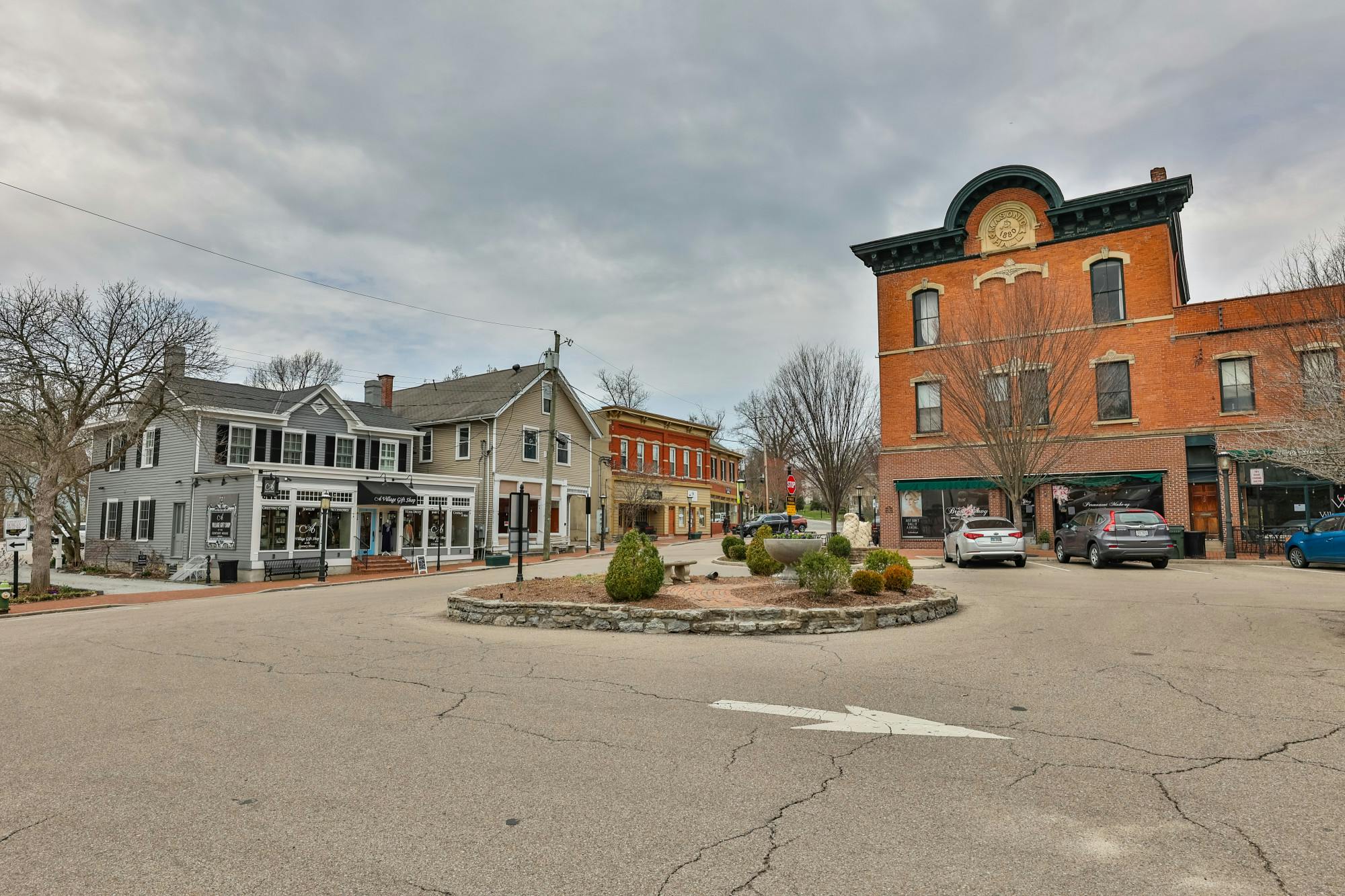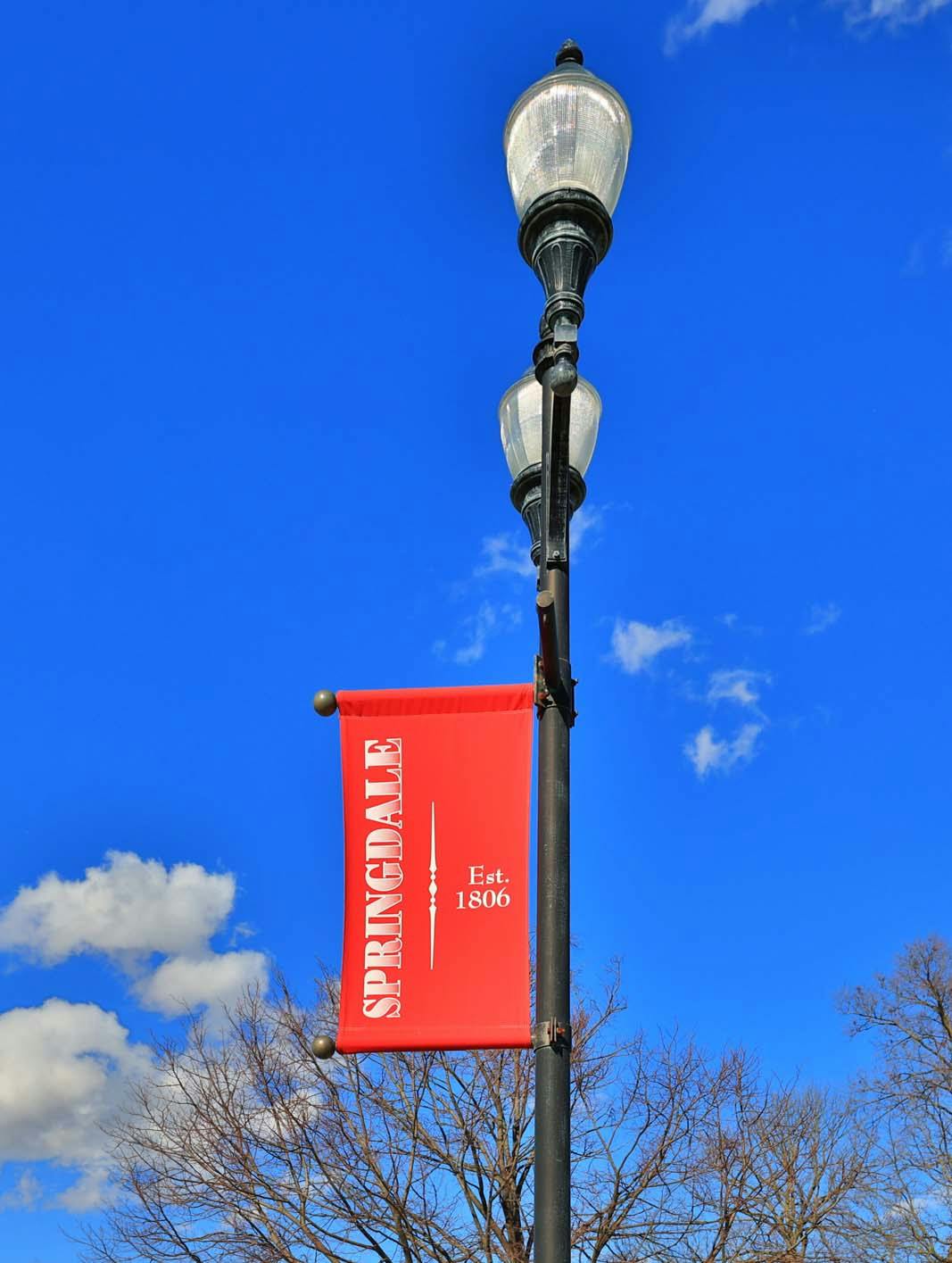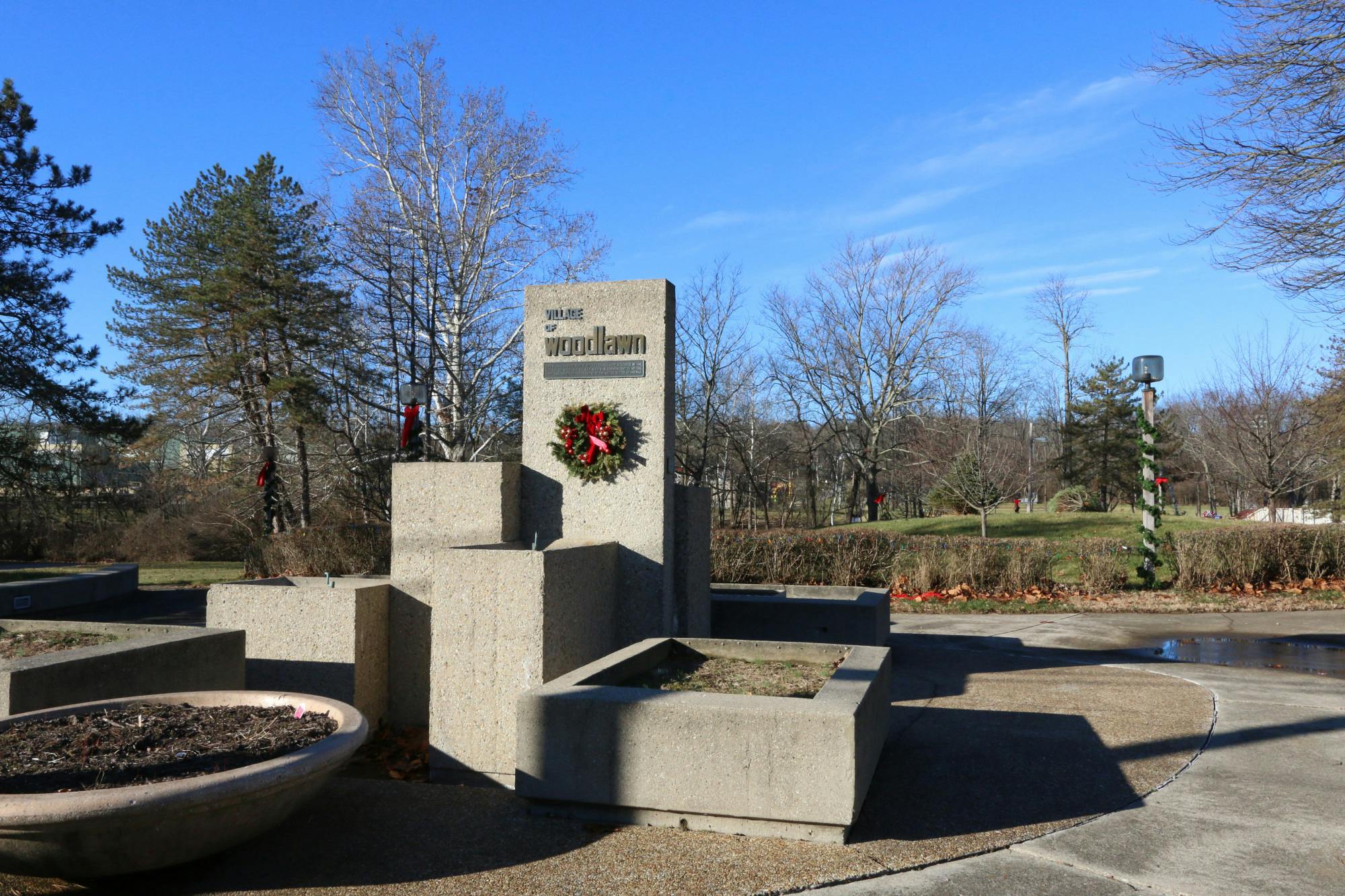60 Creekwood Square 60 Glendale, OH 45246
2
Bed
2/2
Bath
1,620
Sq. Ft
21.54
Acres
$240,000
MLS# 1843806
2 BR
2/2 BA
1,620 Sq. Ft
21.54 AC
Photos
Map
Photos
Map
More About 60 Creekwood Square 60
This condominium property is located in Glendale, Hamilton County, OH (School District: Princeton City) and was sold on 7/31/2025 for $240,000. At the time of sale, 60 Creekwood Square 60 had 2 bedrooms, 4 bathrooms and a total of 1620 finished square feet. The image above is for reference at the time of listing/sale and may no longer accurately represent the property.
Get Property Estimate
How does your home compare?
Information Refreshed: 7/31/2025 4:22 PM
Property Details
MLS#:
1843806Type:
CondominiumSq. Ft:
1,620County:
HamiltonAge:
56Appliances:
Oven/Range, Dishwasher, Refrigerator, Microwave, Washer, DryerArchitecture:
TraditionalBasement:
Finished, Fireplace, WW Carpet, Glass Blk WindBasement Type:
FullConstruction:
BrickCooling:
Central AirFireplace:
Wood, BrickGarage:
Carport DetachedGas:
NaturalHeating:
Gas, Forced AirHOA Features:
Insurance, Association Dues, Professional Mgt, Landscaping, Snow Removal, Trash, Water, Maintenance Exterior, PoolHOA Fee:
406HOA Fee Period:
MonthlyInside Features:
Multi Panel Doors, Crown MoldingKitchen:
Pantry, Wood Cabinets, Window Treatment, Wood Floor, Counter Bar, Quartz CountersLot Description:
condoMechanical Systems:
Sump PumpMisc:
Ceiling FanParking:
Off Street, 2 Car AssignedPrimary Bedroom:
Wall-to-Wall Carpet, Bath AdjoinsS/A Taxes:
1575School District:
Princeton CitySewer:
Public SewerView:
WoodsWater:
Public
Rooms
Bath 1:
F (Level: 2)Bath 2:
F (Level: 2)Bath 3:
P (Level: 1)Bath 4:
P (Level: L)Bedroom 1:
18x14 (Level: 2)Bedroom 2:
14x13 (Level: 2)Dining Room:
15x9 (Level: 1)Family Room:
20x14 (Level: Lower)Laundry Room:
10x8 (Level: Lower)Living Room:
19x14 (Level: 1)
Online Views:
This listing courtesy of Stanley Parkinson (513) 236-0664 , Huff Realty (513) 644-4833
Explore Glendale & Surrounding Area
Monthly Cost
Mortgage Calculator
*The rates & payments shown are illustrative only.
Payment displayed does not include taxes and insurance. Rates last updated on 7/31/2025 from Freddie Mac Primary Mortgage Market Survey. Contact a loan officer for actual rate/payment quotes.
Payment displayed does not include taxes and insurance. Rates last updated on 7/31/2025 from Freddie Mac Primary Mortgage Market Survey. Contact a loan officer for actual rate/payment quotes.
Properties Similar to 60 Creekwood Square 60

Sell with Sibcy Cline
Enter your address for a free market report on your home. Explore your home value estimate, buyer heatmap, supply-side trends, and more.
Must reads
The data relating to real estate for sale on this website comes in part from the Broker Reciprocity programs of the MLS of Greater Cincinnati, Inc. Those listings held by brokerage firms other than Sibcy Cline, Inc. are marked with the Broker Reciprocity logo and house icon. The properties displayed may not be all of the properties available through Broker Reciprocity. Copyright© 2022 Multiple Listing Services of Greater Cincinnati / All Information is believed accurate, but is NOT guaranteed.




